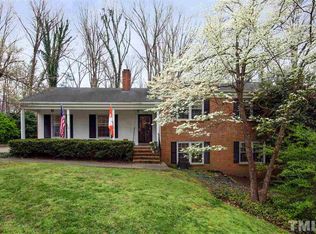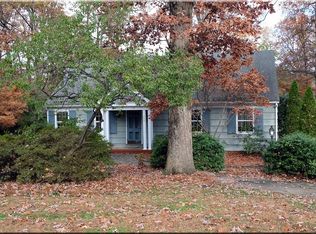Wonderfully delightful renovations include a Cook's Kitchen, Master Bedroom and HUGE bath! Lives like a ranch with only 3 steps to bedrooms! Refinished and added hardwood floors, (no carpeting), many windows replaced, extensive landscaping, sealed crawlspace, one heat & AC is new, hall bath updated & tub re-glazed. Lower level: oversize recreation room, large laundry room, storage. Brick patio & covered porch in large fenced yard. Dry creek added and drainage work completed. A short walk to North Hills!
This property is off market, which means it's not currently listed for sale or rent on Zillow. This may be different from what's available on other websites or public sources.

