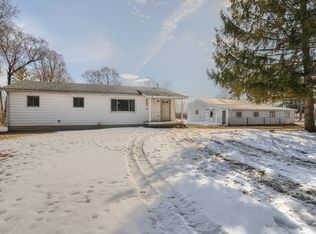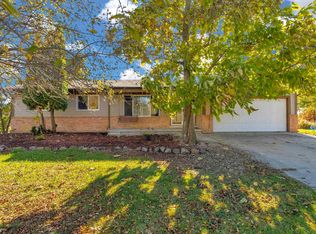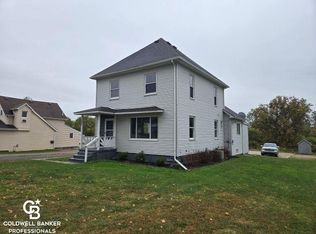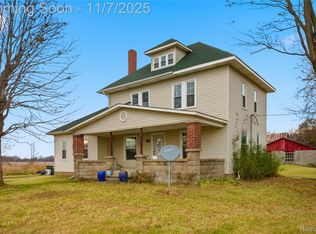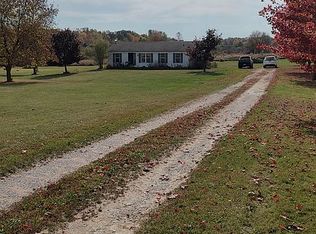Awesome 3-Bed, 2-Bath Home on 10 Peaceful Acres –
Welcome to your dream retreat! Nestled on 10 pristine acres teaming with wildlife, this beautiful manufactured home almost Brand new built in November 2024 in peaceful Yale offers modern living in a tranquil, natural setting.
Step inside to discover a bright and open floor plan featuring three spacious bedrooms and two full bathrooms, perfect for families or those seeking space and comfort. The gourmet kitchen boasts stunning stainless steel appliances, including a triple-door Samsung refrigerator—ideal for home chefs and entertainers alike.
Enjoy the serenity of your own private acreage where deer roam freely, offering a true escape from the hustle and bustle. Whether you envision gardening, building a workshop, or simply relaxing under the stars, the possibilities on this 10-acre property are endless.
Just a short drive to local conveniences, Don’t miss your chance to own this beautiful slice of country paradise—perfect for full-time living or a peaceful weekend getaway.
Pending
$255,000
7376 Capac Rd, Yale, MI 48097
3beds
1,404sqft
Est.:
Single Family Residence
Built in 2024
10 Acres Lot
$-- Zestimate®
$182/sqft
$-- HOA
What's special
Modern livingPrivate acreageSpacious bedroomsGourmet kitchenStunning stainless steel appliances
- 179 days |
- 25 |
- 1 |
Zillow last checked: 8 hours ago
Listing updated: August 20, 2025 at 02:17am
Listed by:
Constance Ovesen 248-830-4713,
The Brand Real Estate 810-429-9691,
Scot Brothers 810-356-9400,
The Brand Real Estate
Source: Realcomp II,MLS#: 20250034915
Facts & features
Interior
Bedrooms & bathrooms
- Bedrooms: 3
- Bathrooms: 2
- Full bathrooms: 2
Heating
- ENERGYSTAR Qualified Furnace Equipment, Forced Air, Natural Gas
Appliances
- Included: Exhaust Fan, Energy Star Qualified Dryer, Energy Star Qualified Dishwasher, Energy Star Qualified Refrigerator, Free Standing Gas Oven, Microwave, Stainless Steel Appliances
Features
- ENERGYSTAR Qualified Doors, ENERGYSTAR Qualified Light Fixtures
- Has basement: No
- Has fireplace: No
Interior area
- Total interior livable area: 1,404 sqft
- Finished area above ground: 1,404
Property
Parking
- Parking features: No Garage
Features
- Levels: One
- Stories: 1
- Entry location: GroundLevel
- Pool features: None
Lot
- Size: 10 Acres
- Dimensions: 3331 x 1315
Details
- Parcel number: 74260221006000
- Special conditions: Short Sale No,Standard
Construction
Type & style
- Home type: SingleFamily
- Architectural style: Ranch
- Property subtype: Single Family Residence
Materials
- Aluminum Siding, Asphalt
- Foundation: Crawl Space
- Roof: Asphalt,E NE RG YS TA RShingles
Condition
- New construction: No
- Year built: 2024
Utilities & green energy
- Sewer: Septic Tank
- Water: Well
- Utilities for property: Above Ground Utilities, Cable Available
Community & HOA
HOA
- Has HOA: No
Location
- Region: Yale
Financial & listing details
- Price per square foot: $182/sqft
- Tax assessed value: $19,200
- Annual tax amount: $191
- Date on market: 5/14/2025
- Cumulative days on market: 229 days
- Listing agreement: Exclusive Right To Sell
- Listing terms: Cash,Conventional
- Exclusions: Exclusion(s) Do Not Exist
Estimated market value
Not available
Estimated sales range
Not available
Not available
Price history
Price history
| Date | Event | Price |
|---|---|---|
| 8/20/2025 | Pending sale | $255,000$182/sqft |
Source: | ||
| 8/8/2025 | Price change | $255,000-5.5%$182/sqft |
Source: | ||
| 7/28/2025 | Listed for sale | $269,900$192/sqft |
Source: | ||
| 6/27/2025 | Pending sale | $269,900$192/sqft |
Source: | ||
| 6/18/2025 | Price change | $269,900-3.6%$192/sqft |
Source: | ||
Public tax history
Public tax history
Tax history is unavailable.BuyAbility℠ payment
Est. payment
$1,551/mo
Principal & interest
$1235
Property taxes
$227
Home insurance
$89
Climate risks
Neighborhood: 48097
Nearby schools
GreatSchools rating
- 5/10Capac Elementary SchoolGrades: PK-6Distance: 6.3 mi
- 5/10Capac High SchoolGrades: 7-12Distance: 6.2 mi
- Loading
