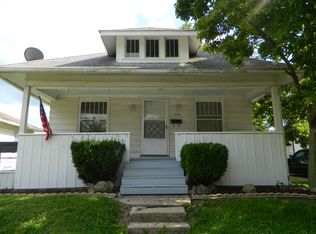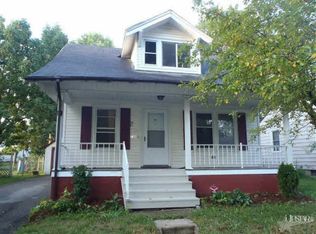Closed
$147,000
738 Ridgewood Dr, Fort Wayne, IN 46805
3beds
996sqft
Single Family Residence
Built in 1935
6,534 Square Feet Lot
$147,700 Zestimate®
$--/sqft
$1,293 Estimated rent
Home value
$147,700
$134,000 - $162,000
$1,293/mo
Zestimate® history
Loading...
Owner options
Explore your selling options
What's special
This charming 3-bedroom home offers a warm and inviting living space in a super convenient location. You'll love the cozy living room, separate dining area, and functional kitchen — all ready for your personal touch. Sitting on a nice-sized corner lot, there’s plenty of outdoor space to enjoy. Located just minutes from Coliseum and downtown, you’ll have easy access to entertainment, shopping, and commuting routes. Start your homeownership journey here — affordable, comfortable, and full of potential! Recent updates include: interior and exterior paint, all new flooring, new A/C, new water heater, and furnace in 2022.
Zillow last checked: 8 hours ago
Listing updated: September 29, 2025 at 07:45am
Listed by:
Valarie Bartrom 260-489-2000,
Mike Thomas Assoc., Inc
Bought with:
Cindy Shepherd, RB14042021
Mike Thomas Assoc., Inc
Source: IRMLS,MLS#: 202515925
Facts & features
Interior
Bedrooms & bathrooms
- Bedrooms: 3
- Bathrooms: 1
- Full bathrooms: 1
- Main level bedrooms: 3
Bedroom 1
- Level: Main
Bedroom 2
- Level: Main
Dining room
- Level: Main
- Area: 130
- Dimensions: 13 x 10
Family room
- Area: 0
- Dimensions: 0 x 0
Kitchen
- Level: Main
- Area: 60
- Dimensions: 10 x 6
Living room
- Level: Main
- Area: 182
- Dimensions: 14 x 13
Office
- Area: 0
- Dimensions: 0 x 0
Heating
- Natural Gas, Forced Air
Cooling
- Central Air
Appliances
- Included: Range/Oven Hook Up Gas, Refrigerator, Gas Range
Features
- Basement: Full,Unfinished
- Has fireplace: No
Interior area
- Total structure area: 1,968
- Total interior livable area: 996 sqft
- Finished area above ground: 996
- Finished area below ground: 0
Property
Parking
- Total spaces: 2
- Parking features: Detached
- Garage spaces: 2
Features
- Levels: One
- Stories: 1
- Patio & porch: Porch Covered
- Fencing: None
Lot
- Size: 6,534 sqft
- Dimensions: 46X140
- Features: Corner Lot, Level, City/Town/Suburb
Details
- Parcel number: 020725158008.000073
Construction
Type & style
- Home type: SingleFamily
- Architectural style: Traditional
- Property subtype: Single Family Residence
Materials
- Vinyl Siding
- Roof: Shingle
Condition
- New construction: No
- Year built: 1935
Utilities & green energy
- Sewer: City
- Water: City
Community & neighborhood
Community
- Community features: None
Location
- Region: Fort Wayne
- Subdivision: Highland Park Forest
Other
Other facts
- Listing terms: Cash,Conventional,FHA,VA Loan
Price history
| Date | Event | Price |
|---|---|---|
| 9/29/2025 | Sold | $147,000-1.9% |
Source: | ||
| 9/17/2025 | Pending sale | $149,900 |
Source: | ||
| 9/10/2025 | Price change | $149,900-2.3% |
Source: | ||
| 8/19/2025 | Price change | $153,500-0.9% |
Source: | ||
| 7/30/2025 | Price change | $154,900-3.1% |
Source: | ||
Public tax history
| Year | Property taxes | Tax assessment |
|---|---|---|
| 2024 | $1,735 +20.8% | $81,700 +7.6% |
| 2023 | $1,436 +27% | $75,900 +18.8% |
| 2022 | $1,131 +5.5% | $63,900 +26.5% |
Find assessor info on the county website
Neighborhood: 46805
Nearby schools
GreatSchools rating
- 4/10Northcrest Elementary SchoolGrades: PK-5Distance: 1 mi
- 5/10Northwood Middle SchoolGrades: 6-8Distance: 1.6 mi
- 2/10North Side High SchoolGrades: 9-12Distance: 1 mi
Schools provided by the listing agent
- Elementary: Northcrest
- Middle: Northwood
- High: North Side
- District: Fort Wayne Community
Source: IRMLS. This data may not be complete. We recommend contacting the local school district to confirm school assignments for this home.
Get pre-qualified for a loan
At Zillow Home Loans, we can pre-qualify you in as little as 5 minutes with no impact to your credit score.An equal housing lender. NMLS #10287.
Sell with ease on Zillow
Get a Zillow Showcase℠ listing at no additional cost and you could sell for —faster.
$147,700
2% more+$2,954
With Zillow Showcase(estimated)$150,654

