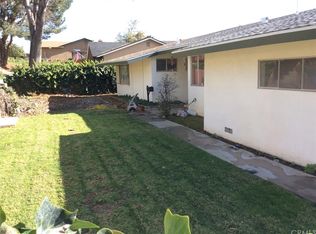Sold for $665,000
Listing Provided by:
Terri Meine DRE #00967983 714-290-1818,
Move Home Realty
Bought with: Synergy Realty
$665,000
7386 Sebastian Ave, Riverside, CA 92509
3beds
1,729sqft
Single Family Residence
Built in 1960
0.26 Acres Lot
$-- Zestimate®
$385/sqft
$3,505 Estimated rent
Home value
Not available
Estimated sales range
Not available
$3,505/mo
Zestimate® history
Loading...
Owner options
Explore your selling options
What's special
Nicely appointed Pool home! Just in time for summer!! Great location near the 60 and 15 fwys. Home is a 3bd 2ba with a large bonus room! Great for family or make it a 4th Bedroom! Bright large airy windows. Large Kitchen with plenty of storage and built in pantry. Granite counters with lots of room. Kitchen and dining over look the sparkling pool with spacious covered patio, just off the kitchen. Perfect for family and parties. Lots of privacy as this home sits up on the Jurupa hills over looking Jurupa Valley. Great quiet neighborhood. Cul-de-sac street.
Baths have been recently remodeled and updated. Freshly painted inside and out. Extra large detached garage, perfect for the hobbyist.
Zillow last checked: 8 hours ago
Listing updated: January 09, 2026 at 09:33pm
Listing Provided by:
Terri Meine DRE #00967983 714-290-1818,
Move Home Realty
Bought with:
Artemiza Hernandez Roman, DRE #02215230
Synergy Realty
Source: CRMLS,MLS#: IG24090147 Originating MLS: California Regional MLS
Originating MLS: California Regional MLS
Facts & features
Interior
Bedrooms & bathrooms
- Bedrooms: 3
- Bathrooms: 2
- Full bathrooms: 2
- Main level bathrooms: 2
- Main level bedrooms: 3
Bedroom
- Features: All Bedrooms Down
Bedroom
- Features: Bedroom on Main Level
Bathroom
- Features: Bathtub, Granite Counters, Low Flow Plumbing Fixtures, Solid Surface Counters, Separate Shower, Tub Shower, Upgraded
Kitchen
- Features: Granite Counters
Heating
- Central, Forced Air, Natural Gas
Cooling
- Central Air, Electric, High Efficiency
Appliances
- Included: Dishwasher, Free-Standing Range, Disposal, Gas Oven, Gas Range, Gas Water Heater, Microwave, Refrigerator, Self Cleaning Oven, Water Heater, Sump Pump
- Laundry: Washer Hookup, Gas Dryer Hookup, In Garage
Features
- Block Walls, Ceiling Fan(s), Separate/Formal Dining Room, Eat-in Kitchen, Granite Counters, Pantry, All Bedrooms Down, Bedroom on Main Level, Galley Kitchen, Main Level Primary
- Flooring: Carpet, Tile, Vinyl
- Doors: Panel Doors, Sliding Doors
- Windows: Double Pane Windows, Screens
- Basement: Sump Pump
- Has fireplace: Yes
- Fireplace features: Decorative, Living Room
- Common walls with other units/homes: No Common Walls
Interior area
- Total interior livable area: 1,729 sqft
Property
Parking
- Total spaces: 4
- Parking features: Asphalt, Door-Multi, Driveway Down Slope From Street, Driveway, Garage Faces Front, Garage, Paved, Private, Workshop in Garage
- Garage spaces: 2
- Uncovered spaces: 2
Accessibility
- Accessibility features: Safe Emergency Egress from Home, Accessible Hallway(s)
Features
- Levels: One
- Stories: 1
- Entry location: Front of House
- Patio & porch: Concrete, Covered, Front Porch, Open, Patio
- Has private pool: Yes
- Pool features: Fenced, Filtered, Gunite, In Ground, Private
- Spa features: None
- Fencing: Good Condition,Wood
- Has view: Yes
- View description: City Lights, Hills, Neighborhood, Peek-A-Boo, Pool, Valley
Lot
- Size: 0.26 Acres
- Features: 0-1 Unit/Acre, Bluff, Back Yard, Cul-De-Sac, Sloped Down, Front Yard, Garden, Sprinklers In Front, Lawn, Landscaped, Paved, Rectangular Lot, Steep Slope, Sprinklers Timer, Sprinklers On Side, Sprinkler System, Yard
Details
- Parcel number: 185120018
- Zoning: R-1-100
- Special conditions: Standard
Construction
Type & style
- Home type: SingleFamily
- Architectural style: Mid-Century Modern
- Property subtype: Single Family Residence
Materials
- Drywall, Ducts Professionally Air-Sealed, Stucco
- Foundation: Combination, Raised, Slab
- Roof: Composition,Shingle
Condition
- Additions/Alterations,Building Permit,Repairs Cosmetic
- New construction: No
- Year built: 1960
Utilities & green energy
- Electric: Electricity - On Property
- Sewer: Public Sewer, Sewer Tap Paid
- Water: Public
- Utilities for property: Cable Available, Electricity Connected, Natural Gas Connected, Phone Available, Sewer Connected, Water Connected
Community & neighborhood
Security
- Security features: Carbon Monoxide Detector(s), Smoke Detector(s)
Community
- Community features: Biking, Curbs, Foothills, Golf, Gutter(s), Hiking, Mountainous, Park, Suburban, Valley
Location
- Region: Riverside
Other
Other facts
- Listing terms: Cash,Cash to New Loan,Conventional
- Road surface type: Paved
Price history
| Date | Event | Price |
|---|---|---|
| 6/18/2024 | Sold | $665,000+0.8%$385/sqft |
Source: | ||
| 5/24/2024 | Pending sale | $659,900$382/sqft |
Source: | ||
| 5/17/2024 | Listed for sale | $659,900+104.9%$382/sqft |
Source: | ||
| 6/3/2015 | Sold | $322,000-5.3%$186/sqft |
Source: Public Record Report a problem | ||
| 5/6/2015 | Pending sale | $339,900$197/sqft |
Source: CENTURY 21 King #CV15061277 Report a problem | ||
Public tax history
| Year | Property taxes | Tax assessment |
|---|---|---|
| 2025 | $7,629 +83.3% | $678,300 +78.8% |
| 2024 | $4,162 +0.4% | $379,399 +2% |
| 2023 | $4,144 +1.3% | $371,960 +2% |
Find assessor info on the county website
Neighborhood: Rubidoux
Nearby schools
GreatSchools rating
- 3/10Pacific Avenue Elementary SchoolGrades: K-6Distance: 1.3 mi
- 2/10Jurupa Middle SchoolGrades: 7-8Distance: 2.2 mi
- 5/10Patriot High SchoolGrades: 9-12Distance: 1.9 mi
Get pre-qualified for a loan
At Zillow Home Loans, we can pre-qualify you in as little as 5 minutes with no impact to your credit score.An equal housing lender. NMLS #10287.
