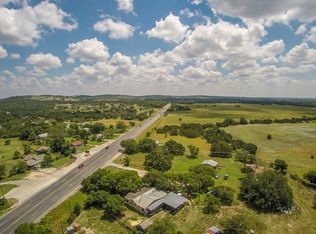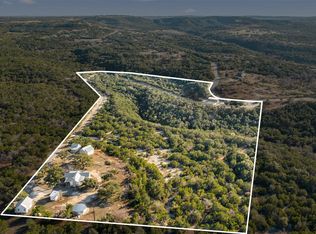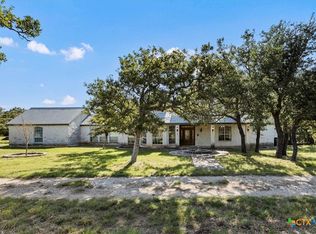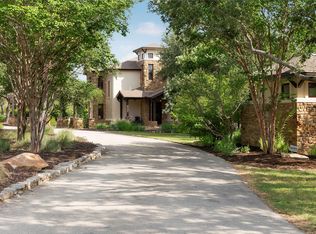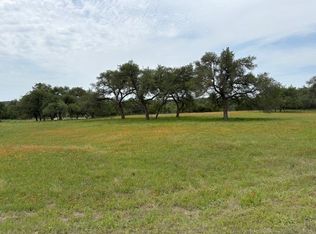If You Build It, They Will Come - This 23+ acre property adjacent and just east of The Field of Dreams (TFOD) in Henly, TX, would be an ideal location to serve the needs of the hundreds of patrons who regularly attend tournaments and events at TFOD. With a current Ag Exemption in place, save on taxes as you build out your dream compound to serve the varied needs of sports fans coming to TFOD, and the many needs of nearby wedding and event venues. Ideally located in Henly, TX, and just a stone's throw from 290, this burgeoning community is in dire need of nearby restaurants (add a full restaurant, food trucks, a brewery/winery tasting room); weekend places to stay (think tiny homes, luxury container homes, RV parking pads, small timber homes), and activities during the typical breaks between tournament play (think climbing wall, a pool, batting cages, putt-putt golf course, skills competition). The possibilities are truly endless. The existing barndominium serves as the owner's current residence and could serve as the community center for an entirely new community to serve the needs of those coming to this mirage in the Texas Hill Country. Schedule your tour today and get ready to imagine something spectacular in your future!
Active
Price cut: $50K (12/1)
$2,849,999
7394 Creek Rd, Dripping Springs, TX 78620
2beds
2,400sqft
Est.:
Single Family Residence
Built in 2017
23.63 Acres Lot
$-- Zestimate®
$1,187/sqft
$-- HOA
What's special
- 839 days |
- 281 |
- 1 |
Zillow last checked: 8 hours ago
Listing updated: December 01, 2025 at 11:38am
Listed by:
Jeffrey Schnabel 512-913-7480,
Compass RE Texas, LLC (512) 575-3644,
Sasha Lifschitz (512) 924-6491,
Compass RE Texas, LLC
Source: Unlock MLS,MLS#: 5359004
Tour with a local agent
Facts & features
Interior
Bedrooms & bathrooms
- Bedrooms: 2
- Bathrooms: 3
- Full bathrooms: 2
- 1/2 bathrooms: 1
Primary bedroom
- Features: CATHC
- Level: Second
Primary bathroom
- Features: Full Bath
- Level: Second
Kitchen
- Features: Laminate Counters, Galley Type Kitchen
- Level: Main
Heating
- Ductless, Electric, Solar
Cooling
- Ductless, Electric
Appliances
- Included: Dishwasher, Disposal, Dryer, Microwave, Free-Standing Gas Range, Free-Standing Refrigerator, Washer, Gas Water Heater
Features
- Built-in Features, Ceiling Fan(s), High Ceilings, Chandelier, Laminate Counters, Electric Dryer Hookup, Eat-in Kitchen, Interior Steps, Multiple Dining Areas, Natural Woodwork, Open Floorplan, Washer Hookup
- Flooring: Concrete
- Windows: None
Interior area
- Total interior livable area: 2,400 sqft
Video & virtual tour
Property
Parking
- Parking features: Additional Parking, Aggregate, Direct Access, Electric Gate, Gravel, Guest, Outside, RV Access/Parking, Secured, Unpaved
Accessibility
- Accessibility features: None
Features
- Levels: Two
- Stories: 2
- Patio & porch: Awning(s), Covered, Front Porch, Rear Porch, Side Porch
- Exterior features: Dog Run, Gutters Full, Kennel, Lighting, Private Yard, Restricted Access, RV Hookup
- Has private pool: Yes
- Pool features: Above Ground
- Spa features: Above Ground, Heated, Hot Tub
- Fencing: Fenced, Perimeter, Wire
- Has view: Yes
- View description: Hill Country, Pasture, Rural, Trees/Woods
- Waterfront features: None
Lot
- Size: 23.63 Acres
- Features: Agricultural, Back Yard, Farm, Gentle Sloping, Native Plants, Private, Public Maintained Road, Trees-Large (Over 40 Ft), Trees-Moderate, Views
Details
- Additional structures: Kennel/Dog Run, Poultry Coop, Residence
- Parcel number: 1000080025000024
- Special conditions: Standard
Construction
Type & style
- Home type: SingleFamily
- Property subtype: Single Family Residence
Materials
- Foundation: Slab
- Roof: Metal
Condition
- Resale
- New construction: No
- Year built: 2017
Utilities & green energy
- Sewer: Septic Tank
- Water: Cistern
- Utilities for property: Electricity Connected, Natural Gas Not Available, Solar, Underground Utilities
Community & HOA
Community
- Features: Lock and Leave
- Subdivision: WILLIAM H HAGGARD
HOA
- Has HOA: No
Location
- Region: Dripping Springs
Financial & listing details
- Price per square foot: $1,187/sqft
- Tax assessed value: $1,725,050
- Annual tax amount: $5,191
- Date on market: 11/8/2023
- Listing terms: Cash,Committed Money,Conventional,USDA Loan,VA Loan
- Electric utility on property: Yes
Estimated market value
Not available
Estimated sales range
Not available
Not available
Price history
Price history
| Date | Event | Price |
|---|---|---|
| 12/1/2025 | Price change | $2,849,999-1.7%$1,187/sqft |
Source: | ||
| 10/18/2025 | Price change | $2,899,999-1.7%$1,208/sqft |
Source: | ||
| 9/1/2025 | Price change | $2,949,999-1.7%$1,229/sqft |
Source: | ||
| 7/24/2025 | Price change | $2,999,999-6.3%$1,250/sqft |
Source: | ||
| 11/8/2023 | Listed for sale | $3,200,000$1,333/sqft |
Source: | ||
Public tax history
Public tax history
| Year | Property taxes | Tax assessment |
|---|---|---|
| 2025 | -- | $329,560 -1.6% |
| 2024 | $5,239 +5.4% | $334,930 +1.7% |
| 2023 | $4,971 -4.3% | $329,170 +8.1% |
| 2022 | $5,191 +10.7% | $304,370 |
| 2021 | $4,691 +26.4% | -- |
| 2020 | $3,711 -19.1% | $198,380 -15.2% |
| 2019 | $4,585 +0.7% | $233,880 +5.9% |
| 2018 | $4,554 +9837.6% | $220,850 +9893.2% |
| 2017 | $46 +14.2% | $2,210 +15.1% |
| 2016 | $40 +11.4% | $1,920 +12.3% |
| 2015 | $36 | $1,710 |
Find assessor info on the county website
BuyAbility℠ payment
Est. payment
$17,571/mo
Principal & interest
$13652
Property taxes
$3919
Climate risks
Neighborhood: 78620
Nearby schools
GreatSchools rating
- 6/10Lyndon B Johnson Elementary SchoolGrades: PK-5Distance: 13.6 mi
- 8/10Lyndon B Johnson Middle SchoolGrades: 6-8Distance: 13.6 mi
- 6/10Lyndon B Johnson High SchoolGrades: 9-12Distance: 14.1 mi
Schools provided by the listing agent
- Elementary: Walnut Springs
- Middle: Dripping Springs Middle
- High: Dripping Springs
- District: Dripping Springs ISD
Source: Unlock MLS. This data may not be complete. We recommend contacting the local school district to confirm school assignments for this home.
