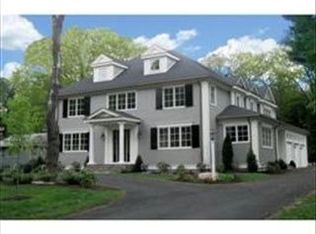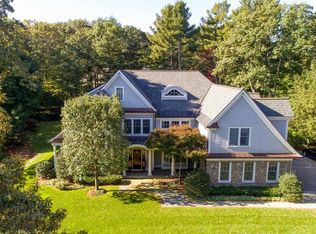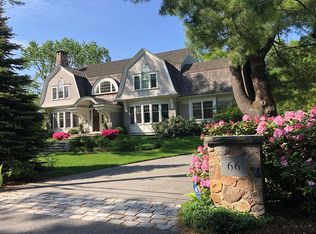Timeless & Classic! Exquisite Millwork & Superior Craftsmanship Thruout- Hallmarks of this gracious Fallon-Built Cliff Estates Colonial. Offering Fireplaced Formal Rooms with Coffered Ceilings & Architectural Detailing; Cherry Paneled Office with Custom Cabinetry & French Doors leading to an Open Concept Fireplaced Family Room ,Informal Dining Area AND Freshly Updated Sparkling White Kitchen featuring Endless Quartz Counters, Custom Cabinetry, & Generous Center Island; A Fireplaced Master Suite includes Marble Bath with Radiant Heat & Steam Shower; Walk-In Closet, and Private Balcony overlooking a Serene Pool & Lush Back Yard. Four Additional Ensuite Bedrooms & Laundry Rm complete the 2nd Floor. RARE 3rd Floor features a generous bedroom, Marble Bath & Enormous Sun Drenched Studio w/Window seat. A MudRm w/Cubbies; Finished Lower Level w/Media, Craft, Exercise & Play Rooms & Heated 3 Bay Garage. Welcome to Living At Its Finest!
This property is off market, which means it's not currently listed for sale or rent on Zillow. This may be different from what's available on other websites or public sources.


