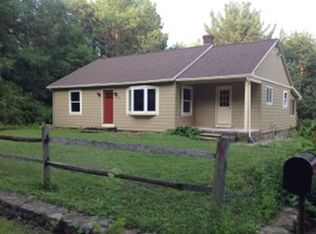Sold for $370,000 on 07/30/25
$370,000
74 Ellis Rd, Southbridge, MA 01550
3beds
1,104sqft
Single Family Residence
Built in 1983
0.5 Acres Lot
$378,900 Zestimate®
$335/sqft
$2,281 Estimated rent
Home value
$378,900
$349,000 - $413,000
$2,281/mo
Zestimate® history
Loading...
Owner options
Explore your selling options
What's special
Located just over the Charlton line, this Beautifully remodeled cherry kitchen & bath with granite counters is a nice surprise in this home with hardwood floors. Interior painting starts on 6/23. The 30 yr roof, vinyl siding & Andersen windows upgraded in 2007. The dry, heated basement with laundry has a space heater & woodstove in Basement. You will love the sunny sunroom between the Garage (an addition in 1985) & the kitchen. It also has a woodstove there! The flat yard has perennial gardens, 2 sheds & plenty of level playing space. Private side deck for morning coffee. The attached garage with door opener was added in 1985. Priced so attractively because you'll probably want to paint & update br flooring. Septic system getting a repair done prior to closing. The driveway is lined with tall arborvitaes & just 1 car wide, so you may want to turn around before backing out.
Zillow last checked: 8 hours ago
Listing updated: August 04, 2025 at 08:50am
Listed by:
Diane Dabrowski 508-479-2340,
Lamacchia Realty, Inc 508-248-6966
Bought with:
Joselyne Santiago
Lamacchia Realty, Inc.
Source: MLS PIN,MLS#: 73383197
Facts & features
Interior
Bedrooms & bathrooms
- Bedrooms: 3
- Bathrooms: 1
- Full bathrooms: 1
- Main level bathrooms: 1
- Main level bedrooms: 1
Primary bedroom
- Features: Ceiling Fan(s), Closet, Flooring - Wall to Wall Carpet
- Level: Main,First
Bedroom 2
- Features: Closet, Flooring - Wall to Wall Carpet
- Level: First
Bedroom 3
- Features: Flooring - Wall to Wall Carpet
- Level: First
Primary bathroom
- Features: No
Bathroom 1
- Features: Bathroom - Full, Bathroom - With Tub & Shower, Closet - Linen, Closet, Flooring - Stone/Ceramic Tile, Countertops - Upgraded, Remodeled
- Level: Main,First
Kitchen
- Features: Flooring - Hardwood, Dining Area, Countertops - Stone/Granite/Solid, Cabinets - Upgraded, Country Kitchen, Exterior Access, Open Floorplan, Recessed Lighting, Remodeled
- Level: Main,First
Living room
- Features: Closet, Flooring - Hardwood
- Level: First
Heating
- Electric Baseboard, Space Heater, Electric, Wood, Extra Flue, Wood Stove
Cooling
- Window Unit(s), None
Appliances
- Laundry: In Basement, Electric Dryer Hookup, Washer Hookup
Features
- Slider, Sun Room, Other
- Flooring: Tile, Carpet, Hardwood
- Doors: Insulated Doors
- Windows: Insulated Windows
- Basement: Full,Walk-Out Access,Interior Entry,Bulkhead,Concrete
- Number of fireplaces: 2
- Fireplace features: Wood / Coal / Pellet Stove
Interior area
- Total structure area: 1,104
- Total interior livable area: 1,104 sqft
- Finished area above ground: 1,104
- Finished area below ground: 0
Property
Parking
- Total spaces: 8
- Parking features: Attached, Garage Door Opener, Workshop in Garage, Paved Drive, Off Street, Driveway, Paved
- Attached garage spaces: 1
- Uncovered spaces: 7
Accessibility
- Accessibility features: No
Features
- Patio & porch: Deck - Exterior, Deck
- Exterior features: Deck, Rain Gutters, Storage, Other
- Frontage length: 100.00
Lot
- Size: 0.50 Acres
- Features: Level
Details
- Foundation area: 960
- Parcel number: M:0001 B:0015 L:00001,3976247
- Zoning: R1
Construction
Type & style
- Home type: SingleFamily
- Architectural style: Ranch
- Property subtype: Single Family Residence
Materials
- Frame, Conventional (2x4-2x6)
- Foundation: Concrete Perimeter
- Roof: Shingle
Condition
- Year built: 1983
Utilities & green energy
- Electric: Generator, Circuit Breakers, 200+ Amp Service, Other (See Remarks), Generator Connection
- Sewer: Private Sewer, Other
- Water: Private
- Utilities for property: for Electric Range, for Electric Oven, for Electric Dryer, Washer Hookup, Generator Connection
Community & neighborhood
Community
- Community features: Public Transportation, Shopping, Pool, Golf, Medical Facility, Laundromat, House of Worship, Private School, Public School
Location
- Region: Southbridge
- Subdivision: Just over the Charlton town line
Other
Other facts
- Listing terms: Contract
- Road surface type: Paved
Price history
| Date | Event | Price |
|---|---|---|
| 7/30/2025 | Sold | $370,000-1.3%$335/sqft |
Source: MLS PIN #73383197 Report a problem | ||
| 6/27/2025 | Contingent | $374,900$340/sqft |
Source: MLS PIN #73383197 Report a problem | ||
| 6/20/2025 | Price change | $374,900-2.1%$340/sqft |
Source: MLS PIN #73383197 Report a problem | ||
| 6/6/2025 | Price change | $382,900-1.8%$347/sqft |
Source: MLS PIN #73383197 Report a problem | ||
| 5/31/2025 | Listed for sale | $389,800$353/sqft |
Source: MLS PIN #73383197 Report a problem | ||
Public tax history
| Year | Property taxes | Tax assessment |
|---|---|---|
| 2025 | $4,185 +17.1% | $285,500 +21.9% |
| 2024 | $3,575 -1.7% | $234,300 +2% |
| 2023 | $3,637 +6% | $229,600 +19.8% |
Find assessor info on the county website
Neighborhood: 01550
Nearby schools
GreatSchools rating
- 2/10Charlton Street SchoolGrades: 1-5Distance: 1.5 mi
- 5/10Southbridge Middle SchoolGrades: 6-8Distance: 0.8 mi
- 1/10Southbridge High SchoolGrades: 9-12Distance: 0.8 mi
Schools provided by the listing agent
- Elementary: Charlton St
- Middle: Sms
- High: Shs
Source: MLS PIN. This data may not be complete. We recommend contacting the local school district to confirm school assignments for this home.

Get pre-qualified for a loan
At Zillow Home Loans, we can pre-qualify you in as little as 5 minutes with no impact to your credit score.An equal housing lender. NMLS #10287.
Sell for more on Zillow
Get a free Zillow Showcase℠ listing and you could sell for .
$378,900
2% more+ $7,578
With Zillow Showcase(estimated)
$386,478