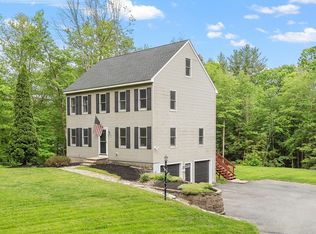Enjoy your own private sanctuary on 2 lush acres with perennial gardens that border over 150 acres of MDC/DCR protected land. Uniquely-styled, open floor plan home has so many updates completed for you! Gorgeous kitchen was expanded & updated in 2016 with all new appliances, granite countertops, oversized kitchen island, hardwood floors, custom cabinets with soft close feature on drawers/doors and French doors that lead out to the easy care composite deck (2008) overlooking the large, tranquil backyard. Half bath on 1st flr with sliding barn door feature and laundry. In 2008 an enormous two-story addition was completed that included a master suite with dressing room, closets and master bathroom, spacious family room and private office and two car garage under with one bay that can be a tandem bay so you can fit in another vehicle. Also in 2008, new Buderus furnace & hot water tank. New windows throughout starting in 2008. New Roof in 2013 and Reeds Ferry Shed (2014). Fantastic!
This property is off market, which means it's not currently listed for sale or rent on Zillow. This may be different from what's available on other websites or public sources.

