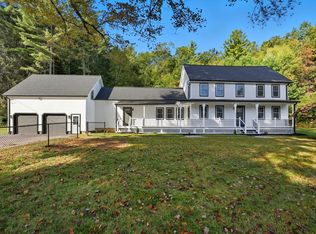Sold for $391,000
$391,000
74 Lead Mine Rd, Southampton, MA 01073
3beds
1,382sqft
Single Family Residence
Built in 1875
1.31 Acres Lot
$392,400 Zestimate®
$283/sqft
$2,329 Estimated rent
Home value
$392,400
$353,000 - $436,000
$2,329/mo
Zestimate® history
Loading...
Owner options
Explore your selling options
What's special
THIS TASTEFULLY DONE & COMPLETELY REMODELED 1400 SQ FT HOME IS NICELY SITUATED ON A 1.3-ACRE LOT IN A QUIET SECTION OF TOWN ON THE SOUTHAMPTON/EASTHAMPTON LINE SURROUNDED BY PEACEFUL WOODED VIEWS!! The open floor plan features a brand-new kitchen w/quartz countertop, SS appliances, tiled backsplash & attractive breakfast bar w/custom made maple countertop that overlooks the living room w/hardwood floors & fireplace. Remodeled bath features granite countertop, tile flooring and stylish tiled shower. 2 bedrooms and laundry complete the 1st floor. 2nd floor features a nice size bedroom w/walk in closet and a bonus 440 sq ft unfinished room w/rustic beams & soaring high ceiling (could make impressive additional living space). Other brand-new updates include an attractive vinyl sided exterior, windows, driveway, septic system, well, flooring, heat & central a/c system, wiring, plumbing, interior & exterior doors, light fixtures and 12X10 mahogany deck. Roof & water heater are newer as well!
Zillow last checked: 8 hours ago
Listing updated: January 03, 2025 at 09:08am
Listed by:
Brian Jarrett 413-218-7119,
Taylor Agency 413-527-3375
Bought with:
Holly Young
Delap Real Estate LLC
Source: MLS PIN,MLS#: 73283901
Facts & features
Interior
Bedrooms & bathrooms
- Bedrooms: 3
- Bathrooms: 1
- Full bathrooms: 1
Primary bedroom
- Features: Walk-In Closet(s), Flooring - Wall to Wall Carpet
- Level: Second
Bedroom 2
- Features: Flooring - Hardwood
- Level: First
Bedroom 3
- Features: Flooring - Hardwood
- Level: First
Primary bathroom
- Features: No
Bathroom 1
- Features: Bathroom - Full, Countertops - Stone/Granite/Solid, Recessed Lighting
- Level: First
Kitchen
- Features: Flooring - Stone/Ceramic Tile, Countertops - Stone/Granite/Solid, Breakfast Bar / Nook, Recessed Lighting, Stainless Steel Appliances, Lighting - Pendant
- Level: First
Living room
- Features: Ceiling Fan(s), Flooring - Hardwood
- Level: First
Heating
- Forced Air, Propane
Cooling
- Central Air
Appliances
- Included: Electric Water Heater, Water Heater, Range, Dishwasher, Microwave, Refrigerator, Range Hood
- Laundry: Flooring - Stone/Ceramic Tile, First Floor
Features
- Walk-up Attic
- Basement: Full,Walk-Out Access,Interior Entry,Concrete
- Number of fireplaces: 1
- Fireplace features: Living Room
Interior area
- Total structure area: 1,382
- Total interior livable area: 1,382 sqft
Property
Parking
- Total spaces: 5
- Parking features: Paved Drive, Off Street
- Uncovered spaces: 5
Features
- Patio & porch: Deck - Wood
- Exterior features: Deck - Wood, Rain Gutters
Lot
- Size: 1.31 Acres
Details
- Parcel number: 3068648
- Zoning: RR
Construction
Type & style
- Home type: SingleFamily
- Architectural style: Colonial
- Property subtype: Single Family Residence
Materials
- Frame
- Foundation: Block, Stone
- Roof: Shingle
Condition
- Year built: 1875
Utilities & green energy
- Electric: Circuit Breakers, 200+ Amp Service
- Sewer: Private Sewer
- Water: Private
Community & neighborhood
Location
- Region: Southampton
Other
Other facts
- Road surface type: Paved
Price history
| Date | Event | Price |
|---|---|---|
| 1/3/2025 | Sold | $391,000-1%$283/sqft |
Source: MLS PIN #73283901 Report a problem | ||
| 10/1/2024 | Contingent | $394,900$286/sqft |
Source: MLS PIN #73283901 Report a problem | ||
| 9/17/2024 | Price change | $394,900-1.3%$286/sqft |
Source: MLS PIN #73283901 Report a problem | ||
| 9/3/2024 | Listed for sale | $399,900+699.8%$289/sqft |
Source: MLS PIN #73283901 Report a problem | ||
| 4/19/2024 | Sold | $50,000$36/sqft |
Source: Public Record Report a problem | ||
Public tax history
| Year | Property taxes | Tax assessment |
|---|---|---|
| 2025 | $3,326 -0.5% | $234,700 |
| 2024 | $3,344 -5.1% | $234,700 -4.6% |
| 2023 | $3,525 +0.6% | $246,000 +5.8% |
Find assessor info on the county website
Neighborhood: 01073
Nearby schools
GreatSchools rating
- 7/10William E Norris SchoolGrades: PK-6Distance: 2.5 mi
- 5/10Hampshire Regional High SchoolGrades: 7-12Distance: 2.7 mi
Get pre-qualified for a loan
At Zillow Home Loans, we can pre-qualify you in as little as 5 minutes with no impact to your credit score.An equal housing lender. NMLS #10287.
Sell for more on Zillow
Get a Zillow Showcase℠ listing at no additional cost and you could sell for .
$392,400
2% more+$7,848
With Zillow Showcase(estimated)$400,248
