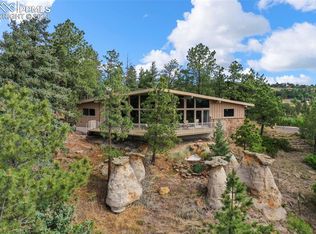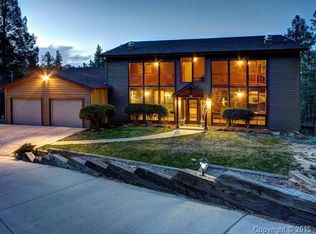Sold for $1,500,000
$1,500,000
740 Timber Valley Rd, Colorado Springs, CO 80919
4beds
5,706sqft
Single Family Residence
Built in 1985
3.05 Acres Lot
$1,466,000 Zestimate®
$263/sqft
$3,818 Estimated rent
Home value
$1,466,000
$1.39M - $1.54M
$3,818/mo
Zestimate® history
Loading...
Owner options
Explore your selling options
What's special
*** WOODMEN VALLEY *** UNIQUE OPPORTUNITY * SERENITY & PRIVACY, FEELS LIKE YOU ARE IN THE MOUNTAINS WITH HUNDREDS OF MATURE PINE TREES, HOODOO ROCK FORMATIONS, WILDLIFE & BIRDS YET JUST 7 MINUTES ON PAVED ROADS FROM WOODMEN VALLEY TO I-25 * PIKES PEAK & CITY LIGHT VIEWS, OVER 3 ACRE LOT * CUSTOM DOROTHY STOUT STUCCO & STONE RANCH PLAN WITH INDOOR LAP POOL & OVERSIZED FINISHED 3-CAR GARAGE, NEW INSULATED DOORS & OPENERS, WORKBENCH, STORAGE CLOSET * LANDSCAPED CONCRETE DRIVEWAY OFF THE ROAD * SPACIOUS & LIGHT GREAT ROOM, BEAMED VAULTED CEILINGS, RICH HARDWOOD FLOORS, HUGE STONE WOOD BURNING FIREPLACE, PELLA CASEMENT WINDOWS & DOORS, DINING ROOM, GOURMET ISLAND & PENINSULA KITCHEN, DOUBLE WALL OVENS, COOKTOP, SUB-ZERO, PLENTY OF CABINETS, WARMING DRAWER, HEATING ELEMENTS, PULLOUTS, NOOK WITH DESK, WALKOUT TO LARGE COVERED EXPANSIVE DECK ACROSS THE BACK OF THE HOME WITH PERIMETER SEATING * VAULTED PRIMARY SUITE ON MAIN, PRIVATE COMPOSITE DECK, 5-PC BATH, WALK-INS, ADJACENT OFFICE WITH CABINETS OR 4TH BEDROOM * HALF BATH, LAUNDRY / MUD ROOM, SINK, CLOSETS, IRONING CENTER, W/D * LOWER LEVEL HAS WALKOUT FAMILY & GAME ROOM, WET BAR, BUILT-IN BOOKCASES, ANOTHER HUGE STONE FIREPLACE, STORAGE CLOSET, ACCESS & WINDOWS TO THE POOL ROOM WITH 50’ X 10’ HEATED LAP POOL, RETRACTABLE COVER, SPA JACUZZI, 12 FT CEILINGS, LARGE WINDOWS WITH LOTS OF NATURAL LIGHT, WALKOUT TO 60 FT DECK * ADD’L 2 LARGE BEDROOMS, MORE BUILT-IN BOOKCASES, WALK-THRU BATH, SECRET STORAGE / SAFE ROOM, MECHANICAL ROOM, 2 FURNACES, NEWER ONE HAS HUMIDIFIER & CENTRAL AIR CONDITIONING FOR THE MAIN LEVEL * CAN LIGHTING & ALL LED LIGHTS * LANDSCAPING, RETAINING WALLS, ALL WINDOWS ARE ABOVE GROUND * EXCEPTIONAL PROPERTY!
Zillow last checked: 8 hours ago
Listing updated: June 13, 2025 at 09:15am
Listed by:
Michael Labout C2EX CIPS CRS CSP EPRO GRI 719-338-4766,
ERA Shields Real Estate
Bought with:
Michael Labout C2EX CIPS CRS CSP EPRO GRI
ERA Shields Real Estate
Source: Pikes Peak MLS,MLS#: 4641659
Facts & features
Interior
Bedrooms & bathrooms
- Bedrooms: 4
- Bathrooms: 3
- Full bathrooms: 2
- 1/2 bathrooms: 1
Primary bedroom
- Level: Main
- Area: 300 Square Feet
- Dimensions: 15 x 20
Heating
- Forced Air, Natural Gas, See Prop Desc Remarks
Cooling
- Ceiling Fan(s), Central Air
Appliances
- Included: 220v in Kitchen, Cooktop, Dishwasher, Disposal, Double Oven, Down Draft, Dryer, Instant Hot Water, Other, Oven, Refrigerator, Trash Compactor, Washer, Humidifier
- Laundry: Electric Hook-up, Main Level
Features
- 5-Pc Bath, 6-Panel Doors, 9Ft + Ceilings, Beamed Ceilings, Great Room, Skylight (s), Vaulted Ceiling(s), Other, See Prop Desc Remarks, Breakfast Bar, Central Vacuum, High Speed Internet, Pantry, Wet Bar
- Flooring: Carpet, Ceramic Tile, Tile, Vinyl/Linoleum, Wood, Luxury Vinyl
- Windows: Window Coverings
- Basement: Full,Partially Finished
- Number of fireplaces: 2
- Fireplace features: Masonry, Two
Interior area
- Total structure area: 5,706
- Total interior livable area: 5,706 sqft
- Finished area above ground: 2,310
- Finished area below ground: 3,396
Property
Parking
- Total spaces: 3
- Parking features: Attached, Garage Door Opener, Oversized, Workshop in Garage, Garage Amenities (Other), See Remarks, Concrete Driveway, RV Access/Parking
- Attached garage spaces: 3
Accessibility
- Accessibility features: Stairs to front entrance, Stairs to garage
Features
- Patio & porch: Composite, Concrete, Covered, Wood Deck, Other, See Prop Desc Remarks
- Exterior features: Auto Sprinkler System
- Pool features: Pool
- Has spa: Yes
- Spa features: Hot Tub/Spa
- Fencing: Other
- Has view: Yes
- View description: Panoramic, City, Mountain(s), View of Pikes Peak, View of Rock Formations
Lot
- Size: 3.05 Acres
- Features: Hillside, Sloped, Wooded, See Remarks, Near Park, Horses (Zoned), Landscaped
Details
- Additional structures: See Remarks, Workshop
- Parcel number: 7301000038
- Other equipment: Intercom
Construction
Type & style
- Home type: SingleFamily
- Architectural style: Ranch
- Property subtype: Single Family Residence
Materials
- Masonite, Stone, Stucco, Wood Siding, See Prop Desc Remarks, Framed on Lot, Frame
- Foundation: Slab, Walk Out, Other
- Roof: Composite Shingle
Condition
- Existing Home
- New construction: No
- Year built: 1985
Details
- Builder model: CUSTOM
- Builder name: Dorothy Stout
- Warranty included: Yes
Utilities & green energy
- Water: Municipal
- Utilities for property: Cable Available, Electricity Connected, Natural Gas Connected, Phone Available, Other
Community & neighborhood
Security
- Security features: Security System
Location
- Region: Colorado Springs
HOA & financial
HOA
- Services included: Snow Removal, Other, See Show/Agent Remarks
Other
Other facts
- Listing terms: Cash,Conventional,VA Loan
Price history
| Date | Event | Price |
|---|---|---|
| 6/13/2025 | Sold | $1,500,000-6%$263/sqft |
Source: | ||
| 5/4/2025 | Pending sale | $1,595,000$280/sqft |
Source: | ||
| 5/4/2025 | Contingent | $1,595,000$280/sqft |
Source: | ||
| 10/24/2024 | Price change | $1,595,000-7.5%$280/sqft |
Source: | ||
| 8/16/2024 | Price change | $1,725,000-8%$302/sqft |
Source: | ||
Public tax history
| Year | Property taxes | Tax assessment |
|---|---|---|
| 2024 | $5,171 +24.5% | $82,340 |
| 2023 | $4,155 -9.7% | $82,340 +24.8% |
| 2022 | $4,599 | $65,970 -2.8% |
Find assessor info on the county website
Neighborhood: 80919
Nearby schools
GreatSchools rating
- 8/10Woodmen-Roberts Elementary SchoolGrades: PK-5Distance: 1.6 mi
- 7/10Eagleview Middle SchoolGrades: 6-8Distance: 1.8 mi
- 8/10Air Academy High SchoolGrades: 9-12Distance: 1.5 mi
Schools provided by the listing agent
- Elementary: Woodmen Roberts
- Middle: Eagleview
- High: Air Academy
- District: Academy-20
Source: Pikes Peak MLS. This data may not be complete. We recommend contacting the local school district to confirm school assignments for this home.
Get a cash offer in 3 minutes
Find out how much your home could sell for in as little as 3 minutes with a no-obligation cash offer.
Estimated market value$1,466,000
Get a cash offer in 3 minutes
Find out how much your home could sell for in as little as 3 minutes with a no-obligation cash offer.
Estimated market value
$1,466,000

