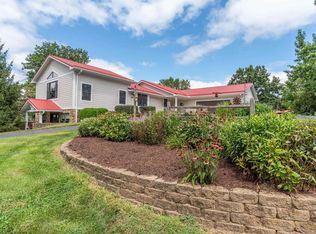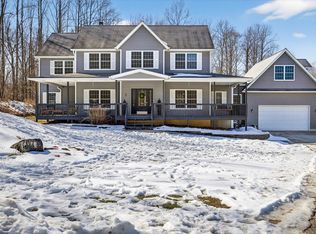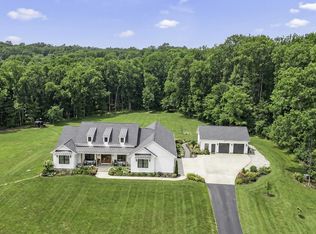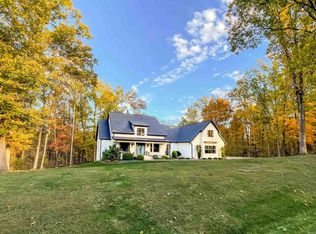Welcome to your dream homestead! This CUSTOM THREE STORY HOME on 84 ACRES of rolling pasture and woods offers peace, privacy & plenty of room for home/business. Inside the home boasts over 5200 sq.ft of living space w/6 bedrooms, 3 full bathrooms and walk-out basement. Large living room w/private adjoining room for office or sewing. Spacious custom cook's kitchen w/lower pastry cabinet, built in cutting board, drawer dividers, pull out shelves, pantry closet & lighted china cabinet. BEAUTIFUL!! Kitchen open to dining room w/built-in desk. Solid hickory staircase. Master bedroom suite on main level plus another full bath off kitchen. Upper level houses 5 roomy bedrooms w/3 walk-in closets & 1 bath. Walk out finished basement (2000 sq.ft) w/family room, summer kitchen & root cellar. Natural gas radiant floor heat on all 3 levels. Two tier deck off kitchen & second deck overlooking backyard. New metal roof. On demand gas water heater. Just beyond the house, massive pole barns stand ready for work or storage. Ideal for livestock, farm equipment,
Active
$1,250,000
7403 Griffith Rd, Worthington, IN 47471
6beds
5,249sqft
Est.:
Residential, Single Family Residence
Built in 2004
84.05 Acres Lot
$-- Zestimate®
$238/sqft
$-- HOA
What's special
Walk-out basementSummer kitchenFamily roomSolid hickory staircaseBuilt-in deskSecond deck overlooking backyardPantry closet
- 129 days |
- 471 |
- 14 |
Zillow last checked: 8 hours ago
Listing updated: 16 hours ago
Listing Provided by:
Mercedes Shafford 812-798-4681,
Dyar Real Estate Inc
Source: MIBOR as distributed by MLS GRID,MLS#: 22068314
Tour with a local agent
Facts & features
Interior
Bedrooms & bathrooms
- Bedrooms: 6
- Bathrooms: 3
- Full bathrooms: 3
- Main level bathrooms: 2
- Main level bedrooms: 1
Primary bedroom
- Level: Main
- Area: 252 Square Feet
- Dimensions: 18x14
Bedroom 2
- Level: Upper
- Area: 320 Square Feet
- Dimensions: 20x16
Bedroom 3
- Level: Upper
- Area: 224 Square Feet
- Dimensions: 16x14
Bedroom 4
- Level: Upper
- Area: 168 Square Feet
- Dimensions: 12x14
Bedroom 5
- Level: Upper
- Area: 144 Square Feet
- Dimensions: 12x12
Bedroom 6
- Level: Upper
- Area: 144 Square Feet
- Dimensions: 12x12
Dining room
- Level: Main
- Area: 144 Square Feet
- Dimensions: 12x12
Family room
- Level: Basement
- Area: 400 Square Feet
- Dimensions: 20x20
Kitchen
- Level: Main
- Area: 216 Square Feet
- Dimensions: 18x12
Kitchen
- Level: Basement
- Area: 144 Square Feet
- Dimensions: 12x12
Laundry
- Level: Main
- Area: 80 Square Feet
- Dimensions: 8x10
Library
- Level: Main
- Area: 120 Square Feet
- Dimensions: 12x10
Living room
- Level: Main
- Area: 180 Square Feet
- Dimensions: 15x12
Heating
- Natural Gas, Radiant Floor
Cooling
- None
Appliances
- Included: Dryer, Electric Oven, Refrigerator, Washer
Features
- Basement: Finished,Walk-Out Access
Interior area
- Total structure area: 5,249
- Total interior livable area: 5,249 sqft
- Finished area below ground: 2,000
Property
Parking
- Total spaces: 4
- Parking features: Detached
- Garage spaces: 4
Features
- Levels: Two and a Half
- Stories: 2
- Patio & porch: Covered, Deck
Lot
- Size: 84.05 Acres
Details
- Parcel number: 601525300090000020
- Horse amenities: None
Construction
Type & style
- Home type: SingleFamily
- Architectural style: Traditional
- Property subtype: Residential, Single Family Residence
Materials
- Vinyl Siding
- Foundation: Block
Condition
- New construction: No
- Year built: 2004
Utilities & green energy
- Water: Public
Community & HOA
Community
- Subdivision: No Subdivision
HOA
- Has HOA: No
Location
- Region: Worthington
Financial & listing details
- Price per square foot: $238/sqft
- Tax assessed value: $463,800
- Annual tax amount: $4,108
- Date on market: 10/15/2025
- Cumulative days on market: 125 days
Estimated market value
Not available
Estimated sales range
Not available
Not available
Price history
Price history
| Date | Event | Price |
|---|---|---|
| 8/8/2025 | Listed for sale | $1,250,000 |
Source: | ||
Public tax history
Public tax history
| Year | Property taxes | Tax assessment |
|---|---|---|
| 2024 | $4,008 +5.6% | $463,800 +7.6% |
| 2023 | $3,796 -1% | $430,900 +18% |
| 2022 | $3,837 +1.5% | $365,200 +9.7% |
| 2021 | $3,780 -2.5% | $333,000 |
| 2020 | $3,876 -33.9% | $333,000 +4.9% |
| 2019 | $5,864 +51.9% | $317,400 +4.6% |
| 2018 | $3,860 +3.7% | $303,300 -3.5% |
| 2017 | $3,724 -2.4% | $314,400 +1.8% |
| 2016 | $3,817 +1% | $308,800 -1.2% |
| 2014 | $3,778 -0.2% | $312,500 +3.9% |
| 2013 | $3,786 +4.7% | $300,900 +9.8% |
| 2012 | $3,617 -1.8% | $274,000 -5.2% |
| 2011 | $3,683 +0.1% | $289,000 +0.3% |
| 2010 | $3,680 | $288,100 |
Find assessor info on the county website
BuyAbility℠ payment
Est. payment
$7,144/mo
Principal & interest
$6446
Property taxes
$698
Climate risks
Neighborhood: 47471
Nearby schools
GreatSchools rating
- 3/10Spencer Elementary SchoolGrades: PK-6Distance: 11 mi
- 7/10Owen Valley Middle SchoolGrades: 7-8Distance: 10.2 mi
- 4/10Owen Valley Community High SchoolGrades: 9-12Distance: 10.3 mi
Schools provided by the listing agent
- Elementary: Patricksburg Elementary School
- Middle: Owen Valley Middle School
- High: Owen Valley Community High School
Source: MIBOR as distributed by MLS GRID. This data may not be complete. We recommend contacting the local school district to confirm school assignments for this home.



