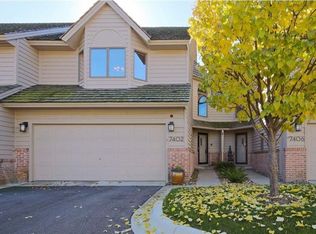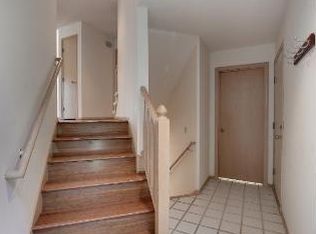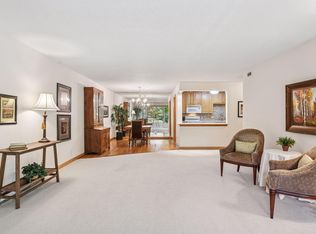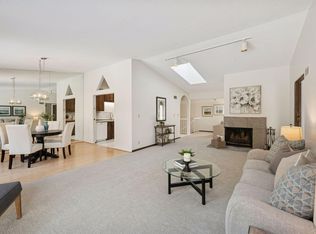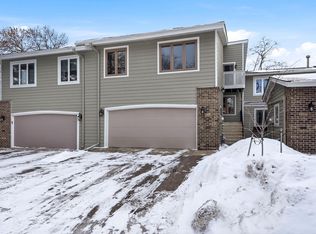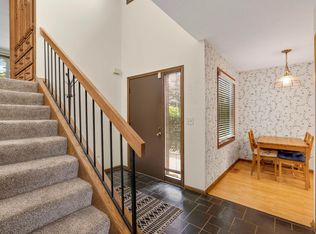Bright, timeless, and effortlessly welcoming, this two-bedroom, four-bathroom townhome showcases soaring ceilings, thoughtful updates, and a setting that blends elegance with everyday ease. Fresh paint throughout fills the home with light, while 18-foot vaulted ceilings in both the entry and living room create an immediate sense of openness. The open-concept living and dining areas are perfect for gatherings, while the kitchen boasts brand-new stainless-steel appliances (2025), new quartz countertop, new subway tile backsplash, beautiful white painted cabinetry with hardware, and a new sink, along with ample workspace—combining style and functionality. Upstairs, the primary suite features 12-foot vaulted ceilings, two walk-in closets, and a spa-inspired ensuite, while a second bedroom and full bath complete the upper level. On the lower level, you’ll find a full bath, a versatile bonus room—ideal as a home office, guest space, or workout area—along with a family room, game area, and storage, making it perfect for entertaining, hobbies, or quiet evenings in. Outdoor living is enhanced by a brand-new composite deck (2025) and screened-in porch with new flooring overlooking the HOA community greens and mature trees—the first unit in three years to be available on this coveted setting. A new water heater and softener (2024) add peace of mind. The HOA dues also include annual window washing, making maintenance effortless. Located in one of the most sought-after communities and within the highly regarded Edina School District, with easy access to shopping, dining, highways, and medical services, this home offers a balance of comfort, quality, and effortless living that you won’t want to miss.
Active
Price cut: $10K (1/31)
$469,000
7406 Cahill Rd, Edina, MN 55439
2beds
2,564sqft
Est.:
Townhouse Side x Side
Built in 1987
2,178 Square Feet Lot
$463,700 Zestimate®
$183/sqft
$590/mo HOA
What's special
Screened-in porchSpa-inspired ensuiteNew quartz countertopSoaring ceilingsBrand-new stainless-steel appliancesAmple workspaceNew subway tile backsplash
- 190 days |
- 1,950 |
- 61 |
Zillow last checked: 8 hours ago
Listing updated: February 17, 2026 at 11:44am
Listed by:
John P. Sorenson 612-636-0551,
eXp Realty
Source: NorthstarMLS as distributed by MLS GRID,MLS#: 6767465
Tour with a local agent
Facts & features
Interior
Bedrooms & bathrooms
- Bedrooms: 2
- Bathrooms: 4
- Full bathrooms: 1
- 3/4 bathrooms: 2
- 1/2 bathrooms: 1
Bedroom
- Level: Upper
- Area: 238 Square Feet
- Dimensions: 17 x 14
Bedroom 2
- Level: Upper
- Area: 192 Square Feet
- Dimensions: 16 x 12
Primary bathroom
- Level: Upper
- Area: 140 Square Feet
- Dimensions: 14 x 10
Bonus room
- Level: Lower
- Area: 110 Square Feet
- Dimensions: 11 x 10
Deck
- Level: Main
- Area: 110 Square Feet
- Dimensions: 11 x 10
Dining room
- Level: Main
- Area: 143 Square Feet
- Dimensions: 13 x 11
Family room
- Level: Lower
- Area: 300 Square Feet
- Dimensions: 20 x 15
Foyer
- Level: Main
- Area: 88 Square Feet
- Dimensions: 11 x 8
Kitchen
- Level: Main
- Area: 165 Square Feet
- Dimensions: 15 x 11
Laundry
- Level: Main
- Area: 77 Square Feet
- Dimensions: 11 x 7
Living room
- Level: Main
- Area: 280 Square Feet
- Dimensions: 20 x 14
Screened porch
- Level: Lower
- Area: 110 Square Feet
- Dimensions: 11x10
Heating
- Forced Air
Cooling
- Central Air
Appliances
- Included: Dishwasher, Disposal, Dryer, ENERGY STAR Qualified Appliances, Exhaust Fan, Humidifier, Gas Water Heater, Microwave, Range, Refrigerator, Stainless Steel Appliance(s), Washer, Water Softener Owned
- Laundry: Electric Dryer Hookup, Gas Dryer Hookup, Main Level, Sink, Washer Hookup
Features
- Basement: Block,Finished,Full,Storage Space,Walk-Out Access
- Number of fireplaces: 1
- Fireplace features: Brick, Family Room, Wood Burning
Interior area
- Total structure area: 2,564
- Total interior livable area: 2,564 sqft
- Finished area above ground: 1,807
- Finished area below ground: 757
Property
Parking
- Total spaces: 2
- Parking features: Attached, Asphalt, Garage, Garage Door Opener, Insulated Garage
- Attached garage spaces: 2
- Has uncovered spaces: Yes
- Details: Garage Dimensions (20 x 22), Garage Door Height (7), Garage Door Width (16)
Accessibility
- Accessibility features: None
Features
- Levels: More Than 2 Stories
- Patio & porch: Composite Decking, Deck, Patio, Rear Porch, Screened
- Pool features: None
- Fencing: None
Lot
- Size: 2,178 Square Feet
- Dimensions: 26 x 77
- Features: Near Public Transit, Tree Coverage - Medium
Details
- Foundation area: 945
- Parcel number: 0811621420424
- Zoning description: Residential-Single Family
Construction
Type & style
- Home type: Townhouse
- Property subtype: Townhouse Side x Side
- Attached to another structure: Yes
Materials
- Brick
- Roof: Asphalt
Condition
- New construction: No
- Year built: 1987
Utilities & green energy
- Electric: Circuit Breakers
- Gas: Natural Gas
- Sewer: City Sewer/Connected
- Water: City Water/Connected
- Utilities for property: Underground Utilities
Community & HOA
Community
- Subdivision: Foster Green Second Add
HOA
- Has HOA: Yes
- Services included: Maintenance Structure, Hazard Insurance, Lawn Care, Maintenance Grounds, Professional Mgmt, Sanitation, Snow Removal
- HOA fee: $590 monthly
- HOA name: Multiventure Properties
- HOA phone: 952-920-9388
Location
- Region: Edina
Financial & listing details
- Price per square foot: $183/sqft
- Tax assessed value: $433,100
- Annual tax amount: $5,196
- Date on market: 8/18/2025
- Road surface type: Paved
Estimated market value
$463,700
$441,000 - $487,000
$2,666/mo
Price history
Price history
| Date | Event | Price |
|---|---|---|
| 1/31/2026 | Price change | $469,000-2.1%$183/sqft |
Source: | ||
| 10/22/2025 | Price change | $479,000-2%$187/sqft |
Source: | ||
| 10/21/2025 | Listed for rent | $2,995$1/sqft |
Source: Zillow Rentals Report a problem | ||
| 9/8/2025 | Price change | $489,000-2%$191/sqft |
Source: | ||
| 8/18/2025 | Listed for sale | $499,000+44.6%$195/sqft |
Source: | ||
| 12/27/2021 | Sold | $345,000-4.1%$135/sqft |
Source: | ||
| 12/6/2021 | Pending sale | $359,900$140/sqft |
Source: | ||
| 10/29/2021 | Price change | $359,900-2.7%$140/sqft |
Source: | ||
| 10/21/2021 | Price change | $369,900-2.7%$144/sqft |
Source: | ||
| 10/8/2021 | Listed for sale | $380,000$148/sqft |
Source: | ||
Public tax history
Public tax history
| Year | Property taxes | Tax assessment |
|---|---|---|
| 2025 | $5,196 +5.4% | $433,100 +2.7% |
| 2024 | $4,929 +5.2% | $421,600 +2.4% |
| 2023 | $4,686 +5.1% | $411,800 +5.7% |
| 2022 | $4,457 +5.8% | $389,500 +10.7% |
| 2021 | $4,212 -1.9% | $352,000 +5.5% |
| 2020 | $4,292 +1.9% | $333,700 |
| 2019 | $4,212 -1.9% | $333,700 -6.4% |
| 2018 | $4,292 +7.2% | $356,400 +20.8% |
| 2017 | $4,003 +2.6% | $295,000 +1.7% |
| 2016 | $3,901 +0.2% | $290,000 +1.6% |
| 2015 | $3,893 +5.7% | $285,400 +7% |
| 2014 | $3,683 +4.1% | $266,800 |
| 2013 | $3,536 -4.1% | $266,800 -5.6% |
| 2012 | $3,688 -1.1% | $282,700 -9% |
| 2011 | $3,730 +4.8% | $310,600 -3% |
| 2010 | $3,559 -7.4% | $320,200 -10.3% |
| 2009 | $3,843 +1.4% | $357,000 +1% |
| 2006 | $3,789 +4.4% | $353,600 +10% |
| 2005 | $3,631 -5.7% | $321,500 +2% |
| 2004 | $3,849 +6.5% | $315,200 +11.9% |
| 2002 | $3,613 -32.3% | $281,600 |
| 2001 | $5,339 | -- |
Find assessor info on the county website
BuyAbility℠ payment
Est. payment
$3,264/mo
Principal & interest
$2217
HOA Fees
$590
Property taxes
$457
Climate risks
Neighborhood: Dewey Hill
Nearby schools
GreatSchools rating
- 8/10Creek Valley Elementary SchoolGrades: K-5Distance: 1.6 mi
- 9/10Valley View Middle SchoolGrades: 6-8Distance: 1.1 mi
- 10/10Edina Senior High SchoolGrades: 9-12Distance: 1.3 mi
