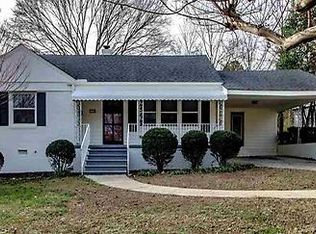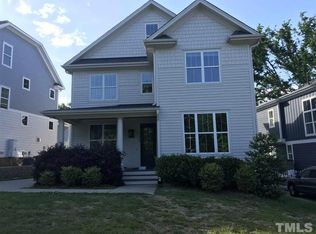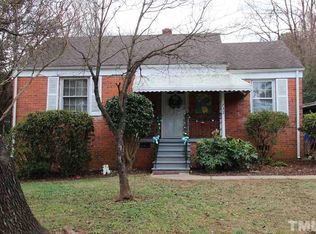GREAT LOCATION!!! INSIDE THE BELTLINE!!!! 2 Bedroom / 2 Full Bath RANCH Conveniently located next to great shopping including Wegmans, Costco, and Trader Joes, 440 and North Hills!! Features include: crown molding, kitchen with breakfast nook and bar, vinyl wood floors, lots of cabinet and closet space, family room with brick gas fireplace, sliding door, recessed lights, ceiling fans.Could easily be converted to open floorplan. Do not miss out on the potential this home has to offer!!!
This property is off market, which means it's not currently listed for sale or rent on Zillow. This may be different from what's available on other websites or public sources.


