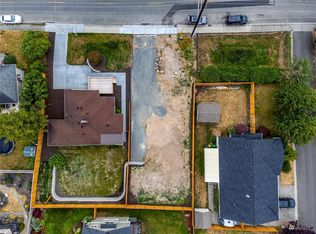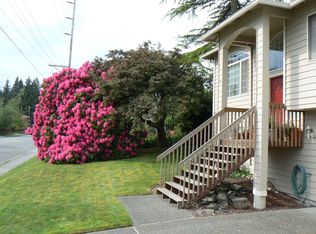Welcome to this incredibly remastered one level craftsman w/ daylight basement! New kitchen w/ stainless appliances + subway tile and butcher block counters! New electrical & panel, new plumbing, fresh interior/exterior paint, refinished oak floors, new master bath and main full bath, new front deck, walkway, driveway & back patio! This rambler is perfect for all on one level living and yet offers potential with the partially finished basement w/ new family room & separate entrance for possible MIL and or additional bedroom/bathroom?? Completely new & leveled back yard that is fully fenced! Enjoy the mountain/territorial views from the front porch! Convenient access to shopping, located in the Mukilteo School District! One not to miss!
This property is off market, which means it's not currently listed for sale or rent on Zillow. This may be different from what's available on other websites or public sources.

