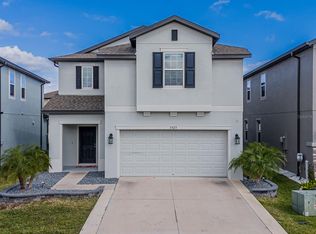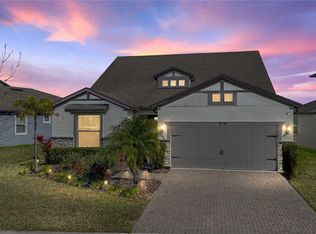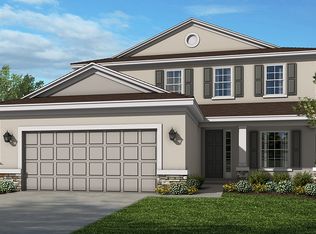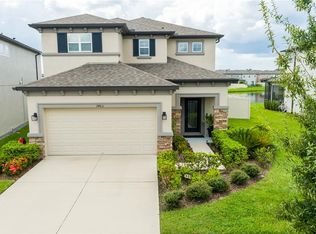Sold for $465,000
$465,000
7429 Pool Compass Loop, Wesley Chapel, FL 33545
4beds
2,615sqft
Single Family Residence
Built in 2022
4,852 Square Feet Lot
$456,400 Zestimate®
$178/sqft
$2,680 Estimated rent
Home value
$456,400
$411,000 - $507,000
$2,680/mo
Zestimate® history
Loading...
Owner options
Explore your selling options
What's special
At great PRICE, this stunning 4-bedroom, 3-bathroom, 2-story M/I Home with a Bonus Room and Flex Space is move-in ready and located in the highly desirable GATED subdivision of Epperson—home to the nation’s first Crystal Lagoon! Better than new, this beautifully upgraded home truly has it all: an elegant wrought iron and wood-railed staircase, a spacious open floor plan, bright and airy interiors, and a large kitchen with granite countertops, abundant cabinetry, and ample storage—perfectly designed for entertaining. Thoughtfully designed for comfort and flexibility, the layout includes a downstairs bedroom and full bath—ideal for guests or MULTI-GENERATIONAL living. Upstairs, you’ll find a spacious primary suite with a luxurious en-suite bathroom, two additional bedrooms with generous closets, a third full bathroom with a double vanity, tub/shower combo, and a private water closet, plus a versatile bonus/flex room—perfect for a home office, gym, or playroom. Enjoy the Florida lifestyle year-round in your private, fenced backyard oasis, complete with a stylish pergola on paved flooring and a built-in fire pit—perfect for relaxing under the stars. This home also features a full solar panel system and a reverse osmosis water filtration system, offering low electric bills and high-quality drinking water from day one. Located within walking distance of the breathtaking 7.5-acre Crystal Lagoon, this resort-style community offers world-class amenities, entertainment, and family fun—just minutes from I-75 and the Tampa Premium Outlets. Don’t miss this rare opportunity—schedule your private showing today and start living the Epperson lifestyle!
Zillow last checked: 8 hours ago
Listing updated: June 09, 2025 at 06:51pm
Listing Provided by:
Diana Viloria 813-767-4574,
ABALARIS 813-419-2216
Bought with:
Sarah Peterson, 3532122
KELLER WILLIAMS SOUTH SHORE
Source: Stellar MLS,MLS#: TB8372311 Originating MLS: Suncoast Tampa
Originating MLS: Suncoast Tampa

Facts & features
Interior
Bedrooms & bathrooms
- Bedrooms: 4
- Bathrooms: 3
- Full bathrooms: 3
Primary bedroom
- Features: Walk-In Closet(s)
- Level: Second
- Area: 360 Square Feet
- Dimensions: 20x18
Bedroom 2
- Features: Built-in Closet
- Level: Second
- Area: 196 Square Feet
- Dimensions: 14x14
Bedroom 3
- Features: Built-in Closet
- Level: Second
- Area: 196 Square Feet
- Dimensions: 14x14
Dinette
- Level: First
- Area: 100 Square Feet
- Dimensions: 10x10
Kitchen
- Level: First
- Area: 168 Square Feet
- Dimensions: 14x12
Laundry
- Level: Second
- Area: 96 Square Feet
- Dimensions: 12x8
Living room
- Level: First
- Area: 440 Square Feet
- Dimensions: 20x22
Heating
- Central
Cooling
- Central Air
Appliances
- Included: Dishwasher, Disposal, Dryer, Microwave, Range, Refrigerator, Washer
- Laundry: Inside, Laundry Room
Features
- Ceiling Fan(s), Walk-In Closet(s), PrimaryBedroom Upstairs
- Flooring: Carpet, Ceramic Tile
- Has fireplace: No
Interior area
- Total structure area: 3,075
- Total interior livable area: 2,615 sqft
Property
Parking
- Total spaces: 2
- Parking features: Garage Door Opener
- Attached garage spaces: 2
- Details: Garage Dimensions: 20x20
Features
- Levels: Two
- Stories: 2
- Exterior features: Irrigation System, Other, Rain Gutters, Garden
- Fencing: Fenced
Lot
- Size: 4,852 sqft
Details
- Parcel number: 3425200160000001250
- Zoning: UF
- Special conditions: None
Construction
Type & style
- Home type: SingleFamily
- Architectural style: Other
- Property subtype: Single Family Residence
Materials
- Block, Stucco
- Foundation: Slab
- Roof: Shingle
Condition
- New construction: No
- Year built: 2022
Utilities & green energy
- Electric: Photovoltaics Seller Owned
- Sewer: Public Sewer
- Water: Public
- Utilities for property: BB/HS Internet Available, Cable Available, Electricity Connected, Public
Green energy
- Energy generation: Solar
Community & neighborhood
Security
- Security features: Smoke Detector(s)
Community
- Community features: Dog Park, Gated Community - No Guard, Pool, Sidewalks
Location
- Region: Wesley Chapel
- Subdivision: EPPERSON RANCH SOUTH
HOA & financial
HOA
- Has HOA: Yes
- HOA fee: $114 monthly
- Association name: Tom O'Grady
- Association phone: 813-565-4663
Other fees
- Pet fee: $0 monthly
Other financial information
- Total actual rent: 0
Other
Other facts
- Listing terms: Cash,Conventional,FHA,VA Loan
- Ownership: Fee Simple
- Road surface type: Paved
Price history
| Date | Event | Price |
|---|---|---|
| 6/5/2025 | Sold | $465,000-1.1%$178/sqft |
Source: | ||
| 5/5/2025 | Pending sale | $470,000$180/sqft |
Source: | ||
| 4/16/2025 | Price change | $470,000-1.1%$180/sqft |
Source: | ||
| 4/10/2025 | Listed for sale | $475,000-2.1%$182/sqft |
Source: | ||
| 2/17/2025 | Listing removed | $484,999$185/sqft |
Source: | ||
Public tax history
| Year | Property taxes | Tax assessment |
|---|---|---|
| 2024 | $8,775 +3.2% | $402,343 +0.2% |
| 2023 | $8,506 +200% | $401,615 +894.9% |
| 2022 | $2,835 +12.8% | $40,369 +3.5% |
Find assessor info on the county website
Neighborhood: 33545
Nearby schools
GreatSchools rating
- 7/10Wesley Chapel Elementary SchoolGrades: PK-5Distance: 1.6 mi
- 6/10Thomas E. Weightman Middle SchoolGrades: 6-8Distance: 1.2 mi
- 4/10Wesley Chapel High SchoolGrades: 9-12Distance: 1.4 mi
Schools provided by the listing agent
- Elementary: Wesley Chapel Elementary-PO
- Middle: Thomas E Weightman Middle-PO
- High: Wesley Chapel High-PO
Source: Stellar MLS. This data may not be complete. We recommend contacting the local school district to confirm school assignments for this home.
Get a cash offer in 3 minutes
Find out how much your home could sell for in as little as 3 minutes with a no-obligation cash offer.
Estimated market value
$456,400



