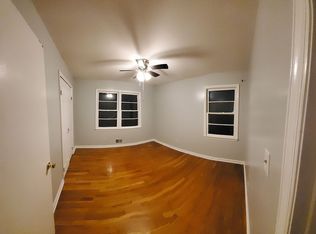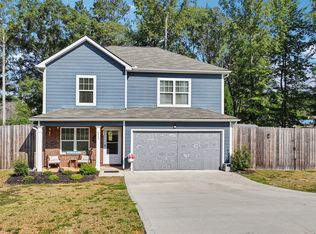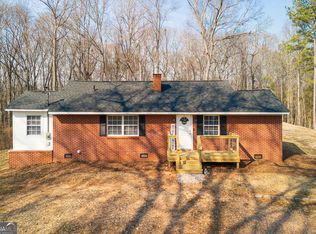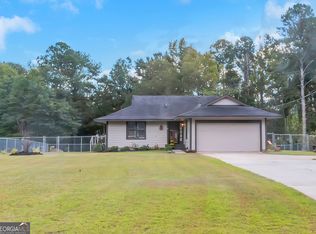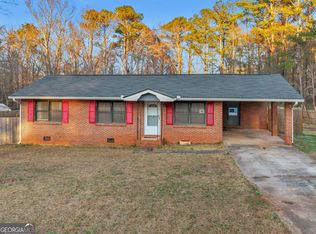Motivated sellers-bring all offers! Seller is ready to make a deal and will consider all reasonable offers. Welcome home! This lovingly cared-for property sits on 2.17 acres, offering privacy, space, and a peaceful setting to enjoy. The home has been well maintained and thoughtfully updated over the years, with many upgrades and renovations that truly reflect pride of ownership. Warm, inviting living spaces make it perfect for everyday living and gathering with family and friends. Step outside to your own private retreat and enjoy the above-ground pool, which will remain with the home, ideal for summer entertaining and relaxing evenings. Move-in ready and conveniently located, this property offers the perfect blend of comfort, charm, and room to spread out.
Pending
Price cut: $19.9K (1/27)
$274,999
743 Vineyard Rd, Griffin, GA 30223
3beds
1,440sqft
Est.:
Single Family Residence
Built in 1930
2.17 Acres Lot
$265,600 Zestimate®
$191/sqft
$-- HOA
What's special
Warm inviting living spaces
- 56 days |
- 737 |
- 43 |
Zillow last checked: 8 hours ago
Listing updated: February 23, 2026 at 06:24pm
Listed by:
Jordan Chandler Lopez 770-658-9295,
The Legacy Real Estate Group
Source: GAMLS,MLS#: 10665782
Facts & features
Interior
Bedrooms & bathrooms
- Bedrooms: 3
- Bathrooms: 2
- Full bathrooms: 2
- Main level bathrooms: 2
- Main level bedrooms: 3
Rooms
- Room types: Family Room
Heating
- Central
Cooling
- Central Air
Appliances
- Included: Cooktop, Dishwasher, Microwave, Oven/Range (Combo), Stainless Steel Appliance(s)
- Laundry: Other
Features
- Master On Main Level
- Flooring: Carpet, Vinyl
- Basement: None
- Number of fireplaces: 1
Interior area
- Total structure area: 1,440
- Total interior livable area: 1,440 sqft
- Finished area above ground: 1,440
- Finished area below ground: 0
Property
Parking
- Parking features: Off Street
Features
- Levels: One
- Stories: 1
- Has private pool: Yes
- Pool features: Above Ground
- Fencing: Front Yard
Lot
- Size: 2.17 Acres
- Features: Level
Details
- Additional structures: Outbuilding
- Parcel number: 247 02006
Construction
Type & style
- Home type: SingleFamily
- Architectural style: Bungalow/Cottage
- Property subtype: Single Family Residence
Materials
- Vinyl Siding
- Roof: Composition
Condition
- Updated/Remodeled
- New construction: No
- Year built: 1930
Utilities & green energy
- Sewer: Septic Tank
- Water: Public
- Utilities for property: Electricity Available, Water Available
Community & HOA
Community
- Features: None
- Subdivision: None
HOA
- Has HOA: No
- Services included: None
Location
- Region: Griffin
Financial & listing details
- Price per square foot: $191/sqft
- Tax assessed value: $211,919
- Annual tax amount: $3,032
- Date on market: 1/5/2026
- Cumulative days on market: 55 days
- Listing agreement: Exclusive Right To Sell
- Listing terms: Cash,Conventional,FHA,VA Loan
- Electric utility on property: Yes
Estimated market value
$265,600
$252,000 - $279,000
$1,698/mo
Price history
Price history
| Date | Event | Price |
|---|---|---|
| 2/24/2026 | Pending sale | $274,999$191/sqft |
Source: | ||
| 1/27/2026 | Price change | $274,999-6.7%$191/sqft |
Source: | ||
| 1/16/2026 | Price change | $294,900-1.7%$205/sqft |
Source: | ||
| 1/5/2026 | Listed for sale | $300,000+109.8%$208/sqft |
Source: | ||
| 3/27/2019 | Sold | $143,000-10.6%$99/sqft |
Source: Public Record Report a problem | ||
| 3/1/2019 | Pending sale | $160,000$111/sqft |
Source: Atlanta Communities #8531771 Report a problem | ||
| 2/25/2019 | Listed for sale | $160,000$111/sqft |
Source: Atlanta Communities #8531771 Report a problem | ||
Public tax history
Public tax history
| Year | Property taxes | Tax assessment |
|---|---|---|
| 2024 | $2,968 -0.1% | $84,768 +0% |
| 2023 | $2,971 +18.6% | $84,767 +19.9% |
| 2022 | $2,505 +33.4% | $70,691 +32.3% |
| 2021 | $1,878 +28.3% | $53,446 -9.8% |
| 2020 | $1,464 -35.3% | $59,247 |
| 2019 | $2,264 +241% | $59,247 +214.4% |
| 2018 | $664 -2.7% | $18,847 |
| 2017 | $682 -4.3% | $18,847 0% |
| 2016 | $713 | $18,848 |
| 2015 | $713 -2.9% | $18,848 |
| 2014 | $735 | $18,848 |
| 2013 | -- | -- |
| 2012 | -- | -- |
| 2011 | -- | -- |
| 2010 | -- | -- |
| 2009 | -- | -- |
| 2008 | -- | -- |
| 2007 | -- | -- |
| 2006 | -- | -- |
Find assessor info on the county website
BuyAbility℠ payment
Est. payment
$1,509/mo
Principal & interest
$1291
Property taxes
$218
Climate risks
Neighborhood: 30223
Nearby schools
GreatSchools rating
- 3/10Cowan Road Elementary SchoolGrades: PK-5Distance: 1.1 mi
- 3/10Cowan Road Middle SchoolGrades: 6-8Distance: 1.3 mi
- 3/10Griffin High SchoolGrades: 9-12Distance: 3.7 mi
Schools provided by the listing agent
- Elementary: Cowan Road
- Middle: Cowan Road
- High: Griffin
Source: GAMLS. This data may not be complete. We recommend contacting the local school district to confirm school assignments for this home.
