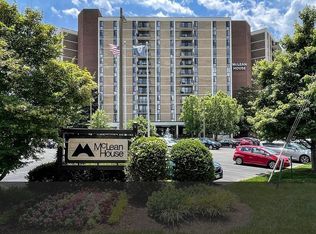Located in the coveted Langley Oaks community, this beautifully remodeled and expanded 4-bedroom, 3-bathroom, 2-car garage single-family home offers the perfect blend of privacy, modern updates, and convenience. Set on a serene half-acre lot that backs to 15 acres of protected woodlands, the home provides a rare opportunity to enjoy nature just minutes from the city. This stunning and completely renovated home has over 3,500 square feet of living space offering exceptional elegance. Sited on an oversized tree lined lot, this stately colonial home offers desirable amenities both inside and out. The main level features a number of traditional rooms designed for everyday living and formal entertaining including a living room with an abundance of natural light, a formal dining room off the kitchen, fully renovated chef’s kitchen with custom cabinetry, marble countertops and high-end appliances. At the heart of the home is the gourmet kitchen, a chef’s dream featuring a large center island, updated appliances including a warming oven and oversized refrigerator, and a bright breakfast room that opens onto a back deck overlooking the meticulously landscaped yard. Gorgeous kitchen with Thermador, Wolf, Sub Zero, solid brass faucets, too many upgrades to list! Adjacent to the kitchen is the inviting family room, complete with a timeless stone fireplace—perfect for cozy evenings or lively gatherings. This home also features a large two car garage which accesses a fully renovated recreation room in the walkout basement. This home is just blocks away from Langley High School, the Langley Swim and Tennis Club, shopping and dining at the McLean Shopping Center and minutes away from downtown Mclean. Enjoy easy access to Georgetown Pike, George Washington Parkway, I-495, I-66, Dulles Toll Road, and the Silver Line Metro. Tysons Corner, with its upscale shopping, fine dining, and entertainment, is just minutes away. Washington, D.C. is a short 10-minute drive. Don’t miss this exceptional opportunity to live in one of McLean’s most desirable neighborhoods!
This property is off market, which means it's not currently listed for sale or rent on Zillow. This may be different from what's available on other websites or public sources.
