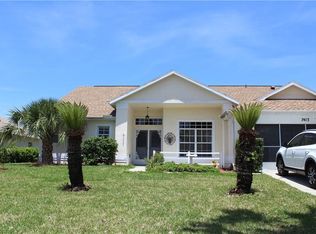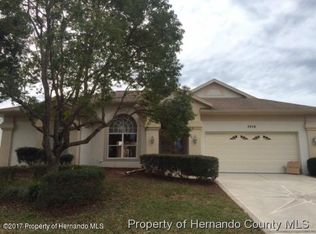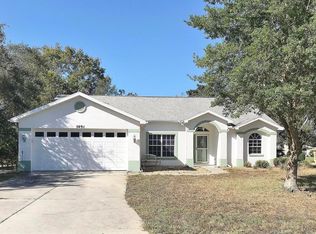Sold for $299,900
$299,900
7442 Aloe Dr, Spring Hill, FL 34607
3beds
1,959sqft
Single Family Residence
Built in 1995
10,018.8 Square Feet Lot
$334,200 Zestimate®
$153/sqft
$3,088 Estimated rent
Home value
$334,200
$317,000 - $351,000
$3,088/mo
Zestimate® history
Loading...
Owner options
Explore your selling options
What's special
CALLING ALL INVESTORS !! CASH ONLY. Check this Beautiful POOL Home out in Regency Oaks! NEAR Everything: Grocery Stores, Shopping, Restaurants, Medical Facilities... Plus Only Minutes from Fun in the Sun.. Gulf of Mexico & The Famous Weeki Wachee River.. Curb Appeal with Palm Trees, Landscaping, Pavers for the Driveway & Walkway. Three Bedrooms, Three Bathrooms, 2 Car Garage on a Corner Lot. Vaulted Screened Enclosed Pool With Seat & Covered Lanai. Love the Double Door Entry with Transom Windows. Step into the Home & Immediately Notice the Volume Vaulted Ceilings.. Foyer with Coat Closet, Living Room & Dining Room in the Front of the Home. Master Bedroom Suite is Split from the other Bedrooms for Privacy. Plant Shelves, Walk in Closet, Bathroom Walk in Shower, Dual Vanities & Soaking Garden Tub. Further into the Home is the Cook's Kitchen with Custom Wood Cabinets, Black Appliances & Breakfast Bar. Family Room is right off of the Kitchen & is one of 4 Entrances to the Pool Area. Off of the Family Room is Bedroom 2 & 3 with Bathroom 2 (Tub/Shower). In the Back is the Laundry Room with Cupboards & Utility Sink.. Also the Third Bathroom which has access to the Pool area. 2015 Three Dimensional Roof & 2015 HVAC. Insulated Garage Door with Additional Insulation in the Ceiling for the Garage / Man Cave.. Lots of Cabinets. Unrepaired Settlement / Sink Hole - 2009 + Supplemental 2012 Reports on File. Quote of $27,000 to Repair using underpinning. Owner has lived in this home from 2002 to Present.
Zillow last checked: 8 hours ago
Listing updated: November 15, 2024 at 07:29pm
Listed by:
Sharie L. Oakland PA 352-584-5026,
REMAX Alliance Group
Bought with:
NON MEMBER
NON MEMBER
Source: HCMLS,MLS#: 2229699
Facts & features
Interior
Bedrooms & bathrooms
- Bedrooms: 3
- Bathrooms: 3
- Full bathrooms: 3
Primary bedroom
- Area: 180
- Dimensions: 15x12
Primary bedroom
- Area: 180
- Dimensions: 15x12
Bedroom 2
- Area: 132
- Dimensions: 12x11
Bedroom 2
- Area: 132
- Dimensions: 12x11
Bedroom 3
- Area: 132
- Dimensions: 12x11
Bedroom 3
- Area: 132
- Dimensions: 12x11
Dining room
- Area: 126
- Dimensions: 14x9
Dining room
- Area: 126
- Dimensions: 14x9
Family room
- Area: 240
- Dimensions: 16x15
Family room
- Area: 240
- Dimensions: 16x15
Kitchen
- Area: 159.5
- Dimensions: 14.5x11
Kitchen
- Area: 159.5
- Dimensions: 14.5x11
Laundry
- Area: 45
- Dimensions: 7.5x6
Laundry
- Area: 45
- Dimensions: 7.5x6
Living room
- Area: 189
- Dimensions: 14x13.5
Living room
- Area: 189
- Dimensions: 14x13.5
Other
- Description: Breakfast Nook
- Area: 63
- Dimensions: 9x7
Other
- Description: Breakfast Nook
- Area: 63
- Dimensions: 9x7
Heating
- Central, Electric
Cooling
- Central Air, Electric
Appliances
- Included: Dishwasher, Dryer, Electric Oven, Refrigerator, Washer
Features
- Breakfast Bar, Breakfast Nook, Double Vanity, Primary Bathroom -Tub with Separate Shower, Vaulted Ceiling(s), Walk-In Closet(s), Split Plan
- Flooring: Tile
- Has fireplace: No
Interior area
- Total structure area: 1,959
- Total interior livable area: 1,959 sqft
Property
Parking
- Total spaces: 2
- Parking features: Attached, Garage Door Opener
- Attached garage spaces: 2
Features
- Levels: One
- Stories: 1
- Has private pool: Yes
- Pool features: In Ground, Screen Enclosure
- Fencing: Vinyl
Lot
- Size: 10,018 sqft
- Features: Corner Lot
Details
- Parcel number: R10 223 17 3253 0000 3430
- Zoning: PDP
- Zoning description: Planned Development Project
Construction
Type & style
- Home type: SingleFamily
- Architectural style: Ranch
- Property subtype: Single Family Residence
Materials
- Block, Concrete, Stucco
Condition
- New construction: No
- Year built: 1995
Utilities & green energy
- Sewer: Public Sewer
- Water: Public
- Utilities for property: Cable Available
Community & neighborhood
Location
- Region: Spring Hill
- Subdivision: Regency Oaks Unit 8a
Other
Other facts
- Listing terms: Cash
- Road surface type: Paved
Price history
| Date | Event | Price |
|---|---|---|
| 3/17/2023 | Sold | $299,900$153/sqft |
Source: | ||
| 3/2/2023 | Pending sale | $299,900$153/sqft |
Source: | ||
| 1/28/2023 | Listed for sale | $299,900+20%$153/sqft |
Source: | ||
| 6/5/2008 | Listing removed | $249,900$128/sqft |
Source: Century 21 #2098430 Report a problem | ||
| 4/10/2008 | Listed for sale | $249,900+75.6%$128/sqft |
Source: Century 21 #2098430 Report a problem | ||
Public tax history
| Year | Property taxes | Tax assessment |
|---|---|---|
| 2024 | $4,526 +212.2% | $269,758 +148.5% |
| 2023 | $1,450 +1.7% | $108,557 +3% |
| 2022 | $1,425 +0.4% | $105,395 +3% |
Find assessor info on the county website
Neighborhood: Regency Oaks
Nearby schools
GreatSchools rating
- 2/10Deltona Elementary SchoolGrades: PK-5Distance: 2.9 mi
- 4/10Fox Chapel Middle SchoolGrades: 6-8Distance: 1.7 mi
- 3/10Weeki Wachee High SchoolGrades: 9-12Distance: 7.1 mi
Schools provided by the listing agent
- Elementary: Westside
- Middle: Fox Chapel
- High: Weeki Wachee
Source: HCMLS. This data may not be complete. We recommend contacting the local school district to confirm school assignments for this home.
Get a cash offer in 3 minutes
Find out how much your home could sell for in as little as 3 minutes with a no-obligation cash offer.
Estimated market value
$334,200


