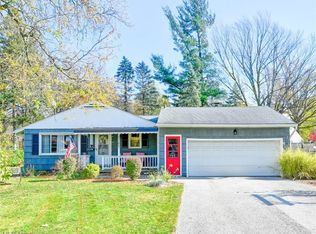Sold for $242,500
$242,500
7445 Johnnycake Ridge Rd, Mentor, OH 44060
3beds
1,570sqft
Single Family Residence
Built in 1953
0.74 Acres Lot
$272,400 Zestimate®
$154/sqft
$2,160 Estimated rent
Home value
$272,400
$259,000 - $286,000
$2,160/mo
Zestimate® history
Loading...
Owner options
Explore your selling options
What's special
Welcome to this exquisite ranch in the heart of Mentor, Ohio. Nestled on a sprawling .74-acre lot, this charming residence offers an impressive living space of 1,570 square feet, showcasing the finest combination of comfort and style. Boasting three generously-sized bedrooms, this home is perfect for buyers seeking a serene and peaceful abode. The moment you enter inside, you'll be greeted by the allure of a newly renovated kitchen, designed to inspire culinary creativity. Adorned with modern fixtures and sleek finishes, it presents the perfect setting for delightful gatherings and culinary adventures. The updated bathrooms offer a luxurious oasis for relaxation, ensuring a blissful start to your every morning. Schedule your showings today!
Zillow last checked: 8 hours ago
Listing updated: August 26, 2023 at 03:19pm
Listing Provided by:
Clorice L Dlugos cloricedlugos@gmail.com(440)812-2542,
McDowell Homes Real Estate Services,
Christopher Chavez 440-622-0299,
McDowell Homes Real Estate Services
Bought with:
Lindsey N Allan, 2017003369
HomeSmart Real Estate Momentum LLC
Source: MLS Now,MLS#: 4470417 Originating MLS: Lake Geauga Area Association of REALTORS
Originating MLS: Lake Geauga Area Association of REALTORS
Facts & features
Interior
Bedrooms & bathrooms
- Bedrooms: 3
- Bathrooms: 2
- Full bathrooms: 2
- Main level bathrooms: 2
- Main level bedrooms: 3
Primary bedroom
- Description: Flooring: Wood
- Level: First
- Dimensions: 17.00 x 12.00
Bedroom
- Description: Flooring: Wood
- Level: First
- Dimensions: 10.00 x 10.00
Bedroom
- Description: Flooring: Wood
- Level: First
- Dimensions: 13.00 x 11.00
Family room
- Description: Flooring: Wood
- Level: First
- Dimensions: 21.00 x 12.00
Kitchen
- Description: Flooring: Luxury Vinyl Tile
- Level: First
- Dimensions: 12.00 x 11.00
Living room
- Description: Flooring: Wood
- Level: First
- Dimensions: 18.00 x 12.00
Heating
- Forced Air, Gas
Cooling
- Central Air
Appliances
- Included: Dryer, Dishwasher, Range, Refrigerator, Washer
Features
- Has basement: No
- Number of fireplaces: 1
Interior area
- Total structure area: 1,570
- Total interior livable area: 1,570 sqft
- Finished area above ground: 1,570
Property
Parking
- Total spaces: 2
- Parking features: Attached, Garage, Paved
- Attached garage spaces: 2
Features
- Levels: One
- Stories: 1
- Patio & porch: Porch
Lot
- Size: 0.74 Acres
Details
- Parcel number: 16A001L000060
Construction
Type & style
- Home type: SingleFamily
- Architectural style: Ranch
- Property subtype: Single Family Residence
Materials
- Vinyl Siding
- Roof: Asphalt,Fiberglass
Condition
- Year built: 1953
Details
- Warranty included: Yes
Utilities & green energy
- Water: Public
Community & neighborhood
Location
- Region: Mentor
- Subdivision: Mentor Township 04
Other
Other facts
- Listing terms: Cash,Conventional,FHA,VA Loan
Price history
| Date | Event | Price |
|---|---|---|
| 8/21/2023 | Pending sale | $249,900+3.1%$159/sqft |
Source: | ||
| 8/15/2023 | Sold | $242,500-3%$154/sqft |
Source: | ||
| 7/13/2023 | Contingent | $249,900$159/sqft |
Source: | ||
| 7/10/2023 | Price change | $249,900-2%$159/sqft |
Source: | ||
| 6/29/2023 | Listed for sale | $254,900+83.4%$162/sqft |
Source: | ||
Public tax history
| Year | Property taxes | Tax assessment |
|---|---|---|
| 2024 | $3,245 +1.3% | $83,120 +21.9% |
| 2023 | $3,203 -0.6% | $68,190 |
| 2022 | $3,222 +0.1% | $68,190 |
Find assessor info on the county website
Neighborhood: 44060
Nearby schools
GreatSchools rating
- 7/10Ridge Elementary SchoolGrades: PK-5Distance: 1.1 mi
- 7/10Memorial Middle SchoolGrades: 6-8Distance: 3.7 mi
- 8/10Mentor High SchoolGrades: 9-12Distance: 3.9 mi
Schools provided by the listing agent
- District: Mentor EVSD - 4304
Source: MLS Now. This data may not be complete. We recommend contacting the local school district to confirm school assignments for this home.

Get pre-qualified for a loan
At Zillow Home Loans, we can pre-qualify you in as little as 5 minutes with no impact to your credit score.An equal housing lender. NMLS #10287.
