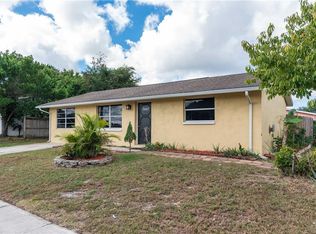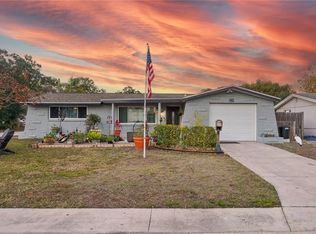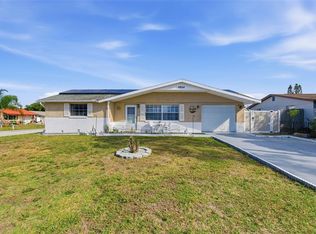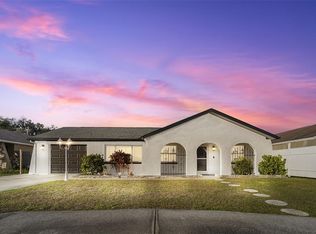This beautifully updated 2,389 sq. ft. home offers 4 bedrooms and 3.5 bathrooms with an open-concept layout designed for comfortable living and easy entertaining. The kitchen has been renovated with new cabinets, a center island, wine rack/coffee bar, and new stainless steel appliances, flowing seamlessly into the freshly painted dining and living areas. All bathrooms have been fully renovated, and new flooring has been installed in all bedrooms, complementing the fresh interior and exterior paint and the no-carpet design throughout the home. The spacious primary suite features a walk-in closet with built-in folding racks and an en suite bathroom with dual sinks and a walk-in shower. Outdoor living is enhanced by a fenced backyard featuring a lighted private pool, new stonework, fresh sod, and a sprinkler system to maintain the landscaped grounds. Additional features include a circular driveway with ample parking, laundry in the garage with new stackable washer and dryer, solar panels to be paid off at closing, AC installed in 2014, water heater installed in 2017, and a roof that has been inspected. Located in a non-deed-restricted neighborhood with no HOA fees. Schedule your showing today before it's gone!
For sale
$394,900
7446 Donegal St, New Port Richey, FL 34653
4beds
2,389sqft
Est.:
Single Family Residence
Built in 1973
5,950 Square Feet Lot
$385,000 Zestimate®
$165/sqft
$-- HOA
What's special
Center islandLighted private poolOpen-concept layoutFenced backyardSpacious primary suiteNew stoneworkSolar panels
- 6 days |
- 953 |
- 44 |
Likely to sell faster than
Zillow last checked: 8 hours ago
Listing updated: January 22, 2026 at 08:21am
Listing Provided by:
Connie Lucco 724-816-7715,
TROPIC SHORES REALTY LLC 352-684-7371
Source: Stellar MLS,MLS#: W7881750 Originating MLS: West Pasco
Originating MLS: West Pasco

Tour with a local agent
Facts & features
Interior
Bedrooms & bathrooms
- Bedrooms: 4
- Bathrooms: 3
- Full bathrooms: 2
- 1/2 bathrooms: 1
Rooms
- Room types: Dining Room
Primary bedroom
- Features: Ceiling Fan(s), En Suite Bathroom, Walk-In Closet(s)
- Level: First
- Area: 400 Square Feet
- Dimensions: 16x25
Bedroom 1
- Features: Ceiling Fan(s), Built-in Closet
- Level: First
- Area: 180 Square Feet
- Dimensions: 15x12
Bedroom 2
- Features: Ceiling Fan(s), Built-in Closet
- Level: First
- Area: 156 Square Feet
- Dimensions: 12x13
Bedroom 3
- Features: Ceiling Fan(s), Built-in Closet
- Level: First
- Area: 156 Square Feet
- Dimensions: 12x13
Primary bathroom
- Features: Dual Sinks, Exhaust Fan, Shower No Tub, No Closet
- Level: First
- Area: 66 Square Feet
- Dimensions: 6x11
Dining room
- Features: No Closet
- Level: First
- Area: 120 Square Feet
- Dimensions: 15x8
Kitchen
- Features: Bar, Pantry, Kitchen Island, Storage Closet
- Level: First
- Area: 289 Square Feet
- Dimensions: 17x17
Living room
- Features: No Closet
- Level: First
- Area: 225 Square Feet
- Dimensions: 15x15
Heating
- Central, Electric, Solar
Cooling
- Central Air
Appliances
- Included: Dishwasher, Dryer, Electric Water Heater, Exhaust Fan, Microwave, Range, Refrigerator, Washer
- Laundry: In Garage
Features
- Built-in Features, Ceiling Fan(s), Living Room/Dining Room Combo, Open Floorplan, Primary Bedroom Main Floor, Split Bedroom, Thermostat, Walk-In Closet(s)
- Flooring: Ceramic Tile, Laminate
- Windows: Drapes, Rods
- Has fireplace: No
Interior area
- Total structure area: 2,966
- Total interior livable area: 2,389 sqft
Video & virtual tour
Property
Parking
- Total spaces: 1
- Parking features: Circular Driveway, Driveway, Garage Door Opener, Guest, Off Street, On Street, Oversized
- Attached garage spaces: 1
- Has uncovered spaces: Yes
- Details: Garage Dimensions: 19X20
Features
- Levels: One
- Stories: 1
- Patio & porch: Covered, Front Porch, Patio, Rear Porch
- Exterior features: Irrigation System, Lighting, Private Mailbox, Rain Gutters, Sidewalk
- Has private pool: Yes
- Pool features: Gunite, In Ground, Lighting, Tile
- Fencing: Fenced,Wood
Lot
- Size: 5,950 Square Feet
- Features: Cleared, Corner Lot, In County, Landscaped, Level, Near Public Transit, Sidewalk
- Residential vegetation: Mature Landscaping, Trees/Landscaped
Details
- Parcel number: 162533051A000000460
- Zoning: R4
- Special conditions: None
Construction
Type & style
- Home type: SingleFamily
- Architectural style: Florida
- Property subtype: Single Family Residence
Materials
- Block, Concrete, Stucco
- Foundation: Slab
- Roof: Shingle
Condition
- Completed
- New construction: No
- Year built: 1973
Utilities & green energy
- Electric: Photovoltaics Seller Owned
- Sewer: Public Sewer
- Water: Public
- Utilities for property: BB/HS Internet Available, Cable Available, Electricity Connected, Phone Available, Public, Sewer Connected, Solar, Water Connected
Green energy
- Energy generation: Solar
Community & HOA
Community
- Subdivision: HILLANDALE
HOA
- Has HOA: No
- Pet fee: $0 monthly
Location
- Region: New Port Richey
Financial & listing details
- Price per square foot: $165/sqft
- Tax assessed value: $310,218
- Annual tax amount: $2,950
- Date on market: 1/20/2026
- Cumulative days on market: 7 days
- Listing terms: Cash,Conventional,FHA,VA Loan
- Ownership: Fee Simple
- Total actual rent: 0
- Electric utility on property: Yes
- Road surface type: Paved
Estimated market value
$385,000
$366,000 - $404,000
$2,785/mo
Price history
Price history
| Date | Event | Price |
|---|---|---|
| 1/20/2026 | Listed for sale | $394,900+13.8%$165/sqft |
Source: | ||
| 10/31/2025 | Listing removed | $347,000$145/sqft |
Source: | ||
| 9/21/2025 | Price change | $347,000-4.9%$145/sqft |
Source: | ||
| 9/11/2025 | Price change | $364,900-1.1%$153/sqft |
Source: | ||
| 8/23/2025 | Listed for sale | $369,000$154/sqft |
Source: | ||
Public tax history
Public tax history
| Year | Property taxes | Tax assessment |
|---|---|---|
| 2024 | $2,951 +4% | $202,900 |
| 2023 | $2,836 +11.6% | $202,900 +3% |
| 2022 | $2,542 +2.1% | $196,990 +6.1% |
Find assessor info on the county website
BuyAbility℠ payment
Est. payment
$2,612/mo
Principal & interest
$1905
Property taxes
$569
Home insurance
$138
Climate risks
Neighborhood: Hillandale
Nearby schools
GreatSchools rating
- 2/10Richey Elementary SchoolGrades: PK-5Distance: 0.9 mi
- 2/10Gulf Middle SchoolGrades: 6-8Distance: 1.5 mi
- 3/10Gulf High SchoolGrades: 9-12Distance: 2.2 mi
Schools provided by the listing agent
- Elementary: Richey Elementary School
- Middle: Gulf Middle-PO
- High: Gulf High-PO
Source: Stellar MLS. This data may not be complete. We recommend contacting the local school district to confirm school assignments for this home.
- Loading
- Loading





