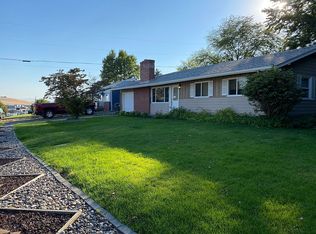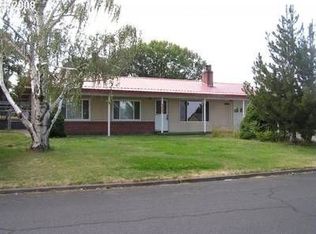Sold
$264,000
745 SW 28th St, Pendleton, OR 97801
3beds
1,010sqft
Residential, Single Family Residence
Built in 1952
0.29 Acres Lot
$260,700 Zestimate®
$261/sqft
$1,478 Estimated rent
Home value
$260,700
$232,000 - $292,000
$1,478/mo
Zestimate® history
Loading...
Owner options
Explore your selling options
What's special
This charming one-story home is perfectly located for convenience, but with cozy hardwood floors, plenty of natural light, and a spacious backyard, you may never want to leave! Featuring an updated kitchen and bath, a large utility room with washer and dryer included, and a garden shed and tool shed with electricity, the large fenced lot includes underground sprinklers so your outdoor living areas will be easy to maintain and barbecue ready!
Zillow last checked: 8 hours ago
Listing updated: September 25, 2025 at 07:44am
Listed by:
Molly Webb Thompson molly.s.webb@gmail.com,
Webb Property Resources
Bought with:
Adam Konruff, 201246438
MORE Realty
Source: RMLS (OR),MLS#: 143709507
Facts & features
Interior
Bedrooms & bathrooms
- Bedrooms: 3
- Bathrooms: 1
- Full bathrooms: 1
- Main level bathrooms: 1
Primary bedroom
- Features: Ceiling Fan, Hardwood Floors, Closet
- Level: Main
Bedroom 2
- Features: Ceiling Fan, Hardwood Floors, Closet
- Level: Main
Bedroom 3
- Features: Ceiling Fan
- Level: Main
Kitchen
- Features: Free Standing Range, Free Standing Refrigerator, Vinyl Floor
- Level: Main
Living room
- Features: Builtin Features, Exterior Entry, Hardwood Floors
- Level: Main
Heating
- Forced Air
Cooling
- Central Air
Appliances
- Included: Free-Standing Range, Free-Standing Refrigerator, Washer/Dryer, Gas Water Heater, Tank Water Heater
- Laundry: Laundry Room
Features
- Ceiling Fan(s), Built-in Features, Closet, Tile
- Flooring: Hardwood, Vinyl
- Windows: Double Pane Windows, Vinyl Frames
- Basement: Crawl Space
Interior area
- Total structure area: 1,010
- Total interior livable area: 1,010 sqft
Property
Parking
- Parking features: Driveway
- Has uncovered spaces: Yes
Features
- Levels: One
- Stories: 1
- Patio & porch: Porch
- Exterior features: Yard, Exterior Entry
- Fencing: Fenced
- Has view: Yes
- View description: Territorial
Lot
- Size: 0.29 Acres
- Features: Level, Sprinkler, SqFt 10000 to 14999
Details
- Additional structures: ToolShed
- Parcel number: 114680
Construction
Type & style
- Home type: SingleFamily
- Property subtype: Residential, Single Family Residence
Materials
- Brick, Metal Siding
- Foundation: Concrete Perimeter
- Roof: Composition
Condition
- Updated/Remodeled
- New construction: No
- Year built: 1952
Utilities & green energy
- Gas: Gas
- Sewer: Public Sewer
- Water: Public
Community & neighborhood
Location
- Region: Pendleton
Other
Other facts
- Listing terms: Cash,Conventional,FHA,USDA Loan,VA Loan
- Road surface type: Paved
Price history
| Date | Event | Price |
|---|---|---|
| 5/7/2025 | Sold | $264,000+1.9%$261/sqft |
Source: | ||
| 4/9/2025 | Pending sale | $259,000$256/sqft |
Source: | ||
| 3/31/2025 | Listed for sale | $259,000+4%$256/sqft |
Source: | ||
| 7/20/2023 | Sold | $249,000$247/sqft |
Source: | ||
| 6/9/2023 | Pending sale | $249,000$247/sqft |
Source: | ||
Public tax history
| Year | Property taxes | Tax assessment |
|---|---|---|
| 2024 | $1,736 +5.4% | $93,730 +6.1% |
| 2022 | $1,647 +2.5% | $88,350 +3% |
| 2021 | $1,607 +3.5% | $85,780 +3% |
Find assessor info on the county website
Neighborhood: 97801
Nearby schools
GreatSchools rating
- 2/10Sherwood Heights Elementary SchoolGrades: K-5Distance: 0.4 mi
- 5/10Sunridge Middle SchoolGrades: 6-8Distance: 1.2 mi
- 5/10Pendleton High SchoolGrades: 9-12Distance: 1.3 mi
Schools provided by the listing agent
- Elementary: Sherwood Hts
- Middle: Sunridge
- High: Pendleton
Source: RMLS (OR). This data may not be complete. We recommend contacting the local school district to confirm school assignments for this home.

Get pre-qualified for a loan
At Zillow Home Loans, we can pre-qualify you in as little as 5 minutes with no impact to your credit score.An equal housing lender. NMLS #10287.

