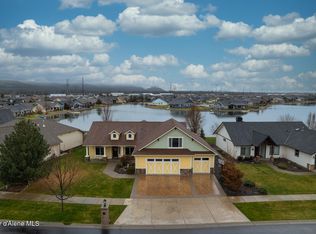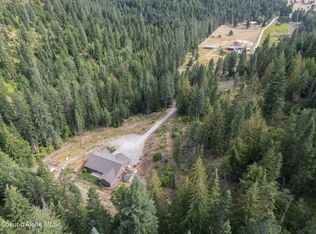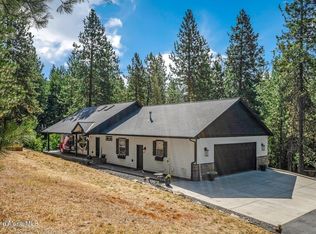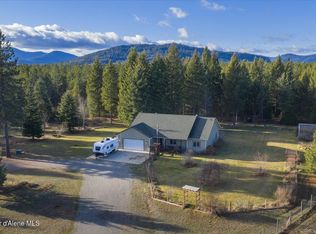2.3 acres in the City of Rathdrum, this spacious home features a gourmet kitchen with granite counters, knotty alder cabinetry, custom buffet, and a second pantry, all accented by beautiful Acacia wood floors. The primary suite includes patio access, dual closets, a tiled shower, and private water closet. A versatile flex room is ideal for an office, playroom, or media space. Enjoy the 40x50 shop with bath and laundry, an oversized 3-car garage, and RV parking with water & power hookups. Just 15 minutes to Coeur d’Alene and 45 minutes to Spokane Airport!
For sale
Price cut: $45K (10/23)
$1,100,000
7463 W Lancaster Rd, Rathdrum, ID 83858
4beds
3baths
3,037sqft
Est.:
Single Family Residence
Built in 2014
2.3 Acres Lot
$-- Zestimate®
$362/sqft
$-- HOA
What's special
Tiled showerVersatile flex roomPrivate water closetAcacia wood floorsDual closetsCustom buffetKnotty alder cabinetry
- 320 days |
- 1,339 |
- 51 |
Zillow last checked: 8 hours ago
Listing updated: October 23, 2025 at 12:40pm
Listed by:
Fabiola Ferris 907-360-7931,
TOMLINSON SOTHEBY`S INTL. REAL
Source: SELMLS,MLS#: 20250284
Tour with a local agent
Facts & features
Interior
Bedrooms & bathrooms
- Bedrooms: 4
- Bathrooms: 3
- Main level bathrooms: 3
- Main level bedrooms: 4
Rooms
- Room types: Storage Room, Bonus Room, Gourmet Kitchen, Great Room, Master Bedroom, Mud Room, Utility Room
Primary bedroom
- Description: 15 X 14 Patio Doors Private Bathroom
- Level: Main
Bedroom 2
- Description: 11 X 11 Large Closet On West Wing
- Level: Main
Bedroom 3
- Description: 12 X 11 Large Closet On West Wing
- Level: Main
Bedroom 4
- Description: 15 X 12 Walk In Closet On East Wing
- Level: Main
Bathroom 1
- Description: Oversized Tiled Shower Private Privy
- Level: Main
Bathroom 2
- Description: Bathtub And Shower
- Level: Main
Bathroom 3
- Description: Bathtub And Shower
- Level: Main
Dining room
- Description: Custom buffet with storage cabinets
- Level: Main
Kitchen
- Description: Gourmet extended granite counters
- Level: Main
Living room
- Description: Open with fireplace
- Level: Main
Heating
- Electric, Fireplace(s), Propane
Cooling
- Central Air
Appliances
- Included: Built In Microwave, Dishwasher, Disposal, Double Oven, Microwave, Refrigerator, Trash Compactor, Washer, Water Softener
- Laundry: Laundry Room, Main Level, Storage / Counter Space / Closet
Features
- Walk-In Closet(s), High Speed Internet, Pantry, Storage, Vaulted Ceiling(s)
- Flooring: Wood
- Doors: French Doors
- Windows: Double Pane Windows, Vinyl, Window Coverings
- Basement: None
- Has fireplace: Yes
- Fireplace features: Insert
Interior area
- Total structure area: 3,037
- Total interior livable area: 3,037 sqft
- Finished area above ground: 3,037
- Finished area below ground: 0
Video & virtual tour
Property
Parking
- Total spaces: 3
- Parking features: 3+ Car Attached, Heated Garage, RV Access/Parking, Workshop in Garage, Off Street, Enclosed, Heated
- Has attached garage: Yes
- Has uncovered spaces: Yes
Accessibility
- Accessibility features: Accessible Doors, Accessible Hallway(s), ADA Compliant, Doors & Oversize Hallway
Features
- Levels: One and One Half
- Stories: 1
- Patio & porch: Covered Patio, Covered Porch
- Exterior features: Awning(s), RV Hookup
- Has view: Yes
- View description: Panoramic
Lot
- Size: 2.3 Acres
- Features: City Lot, 1 Mile or less to City/Town, 1 Mile or Less to County Road, Level, Sprinklers, Southern Exposure
Details
- Additional structures: Workshop
- Parcel number: 053000010040
- Zoning description: Commercial
- Other equipment: Satellite Dish
Construction
Type & style
- Home type: SingleFamily
- Architectural style: Craftsman,Ranch
- Property subtype: Single Family Residence
Materials
- Frame
- Foundation: Concrete Perimeter
- Roof: Composition
Condition
- Resale
- New construction: No
- Year built: 2014
Utilities & green energy
- Gas: No Info
- Sewer: Septic Tank
- Water: Well
- Utilities for property: Electricity Connected, Cable Connected, Wireless
Community & HOA
Community
- Security: Security System, Fire Sprinkler System
HOA
- Has HOA: No
Location
- Region: Rathdrum
Financial & listing details
- Price per square foot: $362/sqft
- Tax assessed value: $1,156,121
- Annual tax amount: $2,877
- Date on market: 2/8/2025
- Listing terms: Cash, Conventional
- Ownership: Fee Simple
- Electric utility on property: Yes
Estimated market value
Not available
Estimated sales range
Not available
$3,134/mo
Price history
Price history
| Date | Event | Price |
|---|---|---|
| 12/2/2025 | Listed for rent | $4,500$1/sqft |
Source: Zillow Rentals Report a problem | ||
| 10/23/2025 | Price change | $1,100,000-3.9%$362/sqft |
Source: | ||
| 8/27/2025 | Price change | $1,145,000-0.3%$377/sqft |
Source: | ||
| 6/18/2025 | Listed for sale | $1,149,000$378/sqft |
Source: | ||
| 6/17/2025 | Pending sale | $1,149,000$378/sqft |
Source: | ||
Public tax history
Public tax history
| Year | Property taxes | Tax assessment |
|---|---|---|
| 2025 | -- | $1,156,121 +20.3% |
| 2024 | $1,801 -37.4% | $960,777 +9.8% |
| 2023 | $2,877 -27.2% | $875,027 -14.1% |
Find assessor info on the county website
BuyAbility℠ payment
Est. payment
$5,035/mo
Principal & interest
$4265
Property taxes
$385
Home insurance
$385
Climate risks
Neighborhood: 83858
Nearby schools
GreatSchools rating
- 7/10Betty Kiefer Elementary SchoolGrades: PK-5Distance: 0.8 mi
- 5/10Lakeland Middle SchoolGrades: 6-8Distance: 1.7 mi
- 9/10Lakeland Senior High SchoolGrades: 9-12Distance: 1.6 mi
- Loading
- Loading




