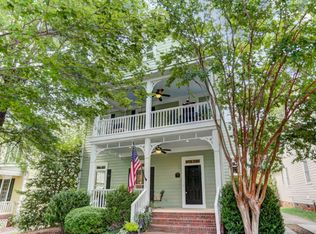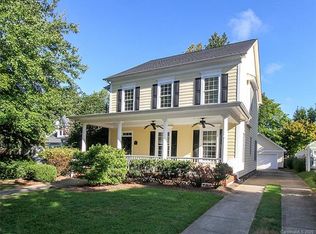Closed
$640,000
747 Julia St, Fort Mill, SC 29708
3beds
1,873sqft
Single Family Residence
Built in 2000
0.14 Acres Lot
$674,700 Zestimate®
$342/sqft
$2,283 Estimated rent
Home value
$674,700
$641,000 - $708,000
$2,283/mo
Zestimate® history
Loading...
Owner options
Explore your selling options
What's special
Welcome to your dream ranch cottage nestled in the heart of Fort Mill. This stunning home boasts an array of features that redefine luxury living. Step into the breathtaking sunroom that features a wood ceiling overhead and expansive windows offering panoramic views of the surrounding beauty, and enjoy the warmth of the heaters, creating an inviting atmosphere year-round. The interior of this home is adorned with built-ins and beautiful finishes throughout. Enter the pristine kitchen, where sleek cabinets extend to the ceiling, providing ample storage space. Quartz countertops exude elegance and durability, while a pantry barn door adds a touch of rustic charm to the space. Retreat to the spacious primary suite, offering a sanctuary of tranquility with its luxurious ensuite bath. Two additional bedrooms and another full bath provide accommodations for family and guests alike. Don't miss your opportunity to own this exquisite property and make your dreams of idyllic living a reality.
Zillow last checked: 8 hours ago
Listing updated: March 28, 2024 at 03:20pm
Listing Provided by:
Deborah Hooker deborah.hooker@compass.com,
COMPASS,
Brent "Andy" Bovender,
COMPASS
Bought with:
Meghan Reynolds
COMPASS
Source: Canopy MLS as distributed by MLS GRID,MLS#: 4112166
Facts & features
Interior
Bedrooms & bathrooms
- Bedrooms: 3
- Bathrooms: 2
- Full bathrooms: 2
- Main level bedrooms: 3
Primary bedroom
- Level: Main
Primary bedroom
- Level: Main
Bedroom s
- Level: Main
Bedroom s
- Level: Main
Bedroom s
- Level: Main
Bedroom s
- Level: Main
Bathroom full
- Level: Main
Bathroom full
- Level: Main
Bathroom full
- Level: Main
Bathroom full
- Level: Main
Dining area
- Level: Main
Dining area
- Level: Main
Great room
- Level: Main
Great room
- Level: Main
Kitchen
- Level: Main
Kitchen
- Level: Main
Laundry
- Level: Main
Laundry
- Level: Main
Office
- Level: Main
Office
- Level: Main
Heating
- Central, Forced Air
Cooling
- Ceiling Fan(s), Central Air
Appliances
- Included: Dishwasher, Disposal, Electric Oven, Electric Range, Exhaust Fan, Gas Water Heater, Microwave, Self Cleaning Oven
- Laundry: Electric Dryer Hookup, Laundry Room, Washer Hookup
Features
- Breakfast Bar, Built-in Features, Drop Zone, Soaking Tub, Open Floorplan, Pantry, Walk-In Closet(s)
- Flooring: Carpet, Wood
- Doors: Sliding Doors
- Has basement: No
- Fireplace features: Gas Log, Great Room
Interior area
- Total structure area: 1,873
- Total interior livable area: 1,873 sqft
- Finished area above ground: 1,873
- Finished area below ground: 0
Property
Parking
- Total spaces: 2
- Parking features: Attached Garage, Garage Door Opener, Garage Faces Front, Garage on Main Level
- Attached garage spaces: 2
Features
- Levels: One
- Stories: 1
- Patio & porch: Covered, Front Porch, Rear Porch, Screened
- Pool features: Community
- Fencing: Back Yard,Fenced
Lot
- Size: 0.14 Acres
- Features: Wooded
Details
- Parcel number: 6550401012
- Zoning: TND
- Special conditions: Standard
Construction
Type & style
- Home type: SingleFamily
- Architectural style: Ranch
- Property subtype: Single Family Residence
Materials
- Hardboard Siding
- Foundation: Crawl Space
Condition
- New construction: No
- Year built: 2000
Utilities & green energy
- Sewer: County Sewer
- Water: County Water
Community & neighborhood
Community
- Community features: Clubhouse, Playground, Recreation Area, Sidewalks, Street Lights, Tennis Court(s), Walking Trails
Location
- Region: Fort Mill
- Subdivision: Baxter Village
HOA & financial
HOA
- Has HOA: Yes
- HOA fee: $1,100 annually
- Association name: Kuester Mgmt
- Association phone: 704-973-9019
Other
Other facts
- Listing terms: Cash,Conventional
- Road surface type: Concrete, Paved
Price history
| Date | Event | Price |
|---|---|---|
| 3/28/2024 | Sold | $640,000+2.4%$342/sqft |
Source: | ||
| 2/29/2024 | Listed for sale | $625,000+52.4%$334/sqft |
Source: | ||
| 8/25/2020 | Sold | $410,000+2.8%$219/sqft |
Source: | ||
| 7/26/2020 | Pending sale | $399,000$213/sqft |
Source: Keller Williams Realty Fort Mill #3637846 Report a problem | ||
| 7/25/2020 | Listed for sale | $399,000+14.7%$213/sqft |
Source: Keller Williams Fort Mill #3637846 Report a problem | ||
Public tax history
| Year | Property taxes | Tax assessment |
|---|---|---|
| 2025 | -- | $24,444 +54% |
| 2024 | $2,793 +3.8% | $15,869 |
| 2023 | $2,691 +0.9% | $15,869 |
Find assessor info on the county website
Neighborhood: Baxter Village
Nearby schools
GreatSchools rating
- 6/10Orchard Park Elementary SchoolGrades: K-5Distance: 0.5 mi
- 8/10Pleasant Knoll MiddleGrades: 6-8Distance: 1.7 mi
- 10/10Fort Mill High SchoolGrades: 9-12Distance: 1.2 mi
Schools provided by the listing agent
- Elementary: Orchard Park
- Middle: Pleasant Knoll
- High: Fort Mill
Source: Canopy MLS as distributed by MLS GRID. This data may not be complete. We recommend contacting the local school district to confirm school assignments for this home.
Get a cash offer in 3 minutes
Find out how much your home could sell for in as little as 3 minutes with a no-obligation cash offer.
Estimated market value$674,700
Get a cash offer in 3 minutes
Find out how much your home could sell for in as little as 3 minutes with a no-obligation cash offer.
Estimated market value
$674,700

