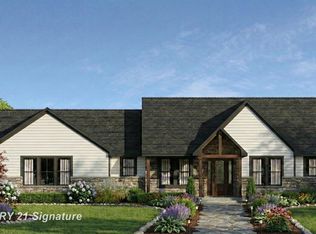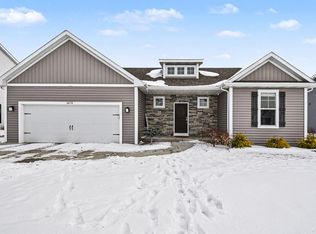Welcome to your own private Paradise where luxury and nature are intertwined!! This 3 bedroom, 3 bath custom built home is located in Freeland and is situated on 11 pristine acres! this property is not just a house – it's a lifestyle with the 2 ponds, beautiful and well-maintained grounds, a 72'x45' heated pole barn with an additional attached 30' x 30' space for added storage, office, etc. and wooded acres with walking trails! As you enter, you'll be impressed by the 3 car heated attached garage and will be even more impressed when you step into the recreation room with full bath, which leads to the indoor pool room. You'll feel like you're out in nature while floating in the warm pool with panoramic views of the pond and woods watching the wildlife. The quality in this home is evident as you ascend the solid natural hickory wood stairs into the living room and get a glimpse of the breathtakingly beautiful floor to ceiling stone fireplace, amazing, reclaimed barn wood flooring and huge picture windows overlooking the ponds and woods. This room opens seamlessly to the eat-in kitchen with its beautiful granite countertops, high-end appliances, pantry and built-in rough sawn wood table. Retreat to the luxurious Primary suite, a generous 380 sq. ft. haven of tranquility. The en-suite bathroom is a spa-like oasis, featuring dual vanities, a luxurious walk-in shower, and designer fixtures that exude opulence. This is more than a home; it's where your aspirations meet reality, where every day feels like a retreat, and where lasting memories are waiting to be made. Welcome to your future. Copy and paste the url below to see and share the video for this listing: https://360-photography.aryeo.com/videos/01987f26-28ed-725a-990e-03f12d8ea240
For sale
Price cut: $100K (1/29)
$995,000
7474 Kochville Rd, Freeland, MI 48623
3beds
2,650sqft
Est.:
Single Family Residence
Built in 2017
11.05 Acres Lot
$962,400 Zestimate®
$375/sqft
$-- HOA
What's special
Indoor pool roomHeated pole barnDesigner fixturesSpa-like oasisWalk-in showerBeautiful granite countertopsDual vanities
- 206 days |
- 1,153 |
- 43 |
Zillow last checked: 8 hours ago
Listing updated: January 29, 2026 at 11:20am
Listed by:
Dona Czapp 989-233-1343,
Valley Real Estate 989-233-1343
Source: MiRealSource,MLS#: 50184239 Originating MLS: Saginaw Board of REALTORS
Originating MLS: Saginaw Board of REALTORS
Tour with a local agent
Facts & features
Interior
Bedrooms & bathrooms
- Bedrooms: 3
- Bathrooms: 3
- Full bathrooms: 3
Rooms
- Room types: Living Room, Laundry, Sun/Florida Room, Utility/Laundry Room, Bathroom, Master Bedroom, Second Flr Full Bathroom
Bedroom 1
- Features: Carpet
- Level: Second
- Area: 396
- Dimensions: 22 x 18
Bedroom 2
- Features: Carpet
- Level: Second
- Area: 150
- Dimensions: 10 x 15
Bedroom 3
- Features: Carpet
- Level: First
- Area: 90
- Dimensions: 10 x 9
Bathroom 1
- Features: Ceramic
- Level: Second
- Area: 108
- Dimensions: 9 x 12
Bathroom 2
- Features: Carpet
- Level: Second
- Area: 45
- Dimensions: 9 x 5
Bathroom 3
- Features: Concrete
- Level: First
- Area: 60
- Dimensions: 12 x 5
Dining room
- Features: Concrete
- Level: First
- Area: 420
- Dimensions: 20 x 21
Kitchen
- Features: Wood
- Level: Second
- Area: 272
- Dimensions: 17 x 16
Living room
- Features: Wood
- Level: Second
- Area: 462
- Dimensions: 22 x 21
Heating
- Forced Air, Natural Gas
Cooling
- Ceiling Fan(s), Central Air
Appliances
- Included: Dishwasher, Dryer, Range/Oven, Refrigerator, Washer, Gas Water Heater
- Laundry: Second Floor Laundry, Laundry Room
Features
- Cathedral/Vaulted Ceiling, Sound System, Walk-In Closet(s), Pantry
- Flooring: Ceramic Tile, Carpet, Wood, Concrete, Slate
- Has basement: No
- Number of fireplaces: 1
- Fireplace features: Living Room, Natural Fireplace
Interior area
- Total structure area: 2,650
- Total interior livable area: 2,650 sqft
- Finished area above ground: 2,650
- Finished area below ground: 0
Video & virtual tour
Property
Parking
- Total spaces: 3
- Parking features: Garage, Driveway, Attached, Electric in Garage, Garage Door Opener, Heated Garage
- Attached garage spaces: 3
Features
- Levels: Two
- Stories: 2
- Has private pool: Yes
- Pool features: Indoor
- Waterfront features: Pond
- Frontage type: Road
- Frontage length: 148
Lot
- Size: 11.05 Acres
- Features: Rural, Wooded
Details
- Additional structures: Pole Barn
- Parcel number: 29133253002004
- Zoning description: Residential
- Special conditions: Private
Construction
Type & style
- Home type: SingleFamily
- Architectural style: Traditional
- Property subtype: Single Family Residence
Materials
- Wood Siding
- Foundation: Slab
Condition
- Year built: 2017
Utilities & green energy
- Electric: 200+ Amp Service, 220 Volts in Garage, Generator
- Sewer: Septic Tank
- Water: Private Well
Community & HOA
Community
- Subdivision: N/A
HOA
- Has HOA: No
Location
- Region: Freeland
Financial & listing details
- Price per square foot: $375/sqft
- Tax assessed value: $553,400
- Annual tax amount: $10,225
- Date on market: 8/6/2025
- Cumulative days on market: 206 days
- Listing agreement: Exclusive Right To Sell
- Listing terms: Cash,Conventional,VA Loan
Estimated market value
$962,400
$914,000 - $1.01M
$2,966/mo
Price history
Price history
| Date | Event | Price |
|---|---|---|
| 1/29/2026 | Price change | $995,000-9.1%$375/sqft |
Source: | ||
| 8/6/2025 | Listed for sale | $1,095,000+36.9%$413/sqft |
Source: | ||
| 8/7/2024 | Sold | $800,000$302/sqft |
Source: Public Record Report a problem | ||
| 5/19/2023 | Sold | $800,000-4.8%$302/sqft |
Source: | ||
| 4/25/2023 | Pending sale | $839,900$317/sqft |
Source: | ||
| 3/28/2023 | Listed for sale | $839,900+663.5%$317/sqft |
Source: | ||
| 11/28/2018 | Sold | $110,000$42/sqft |
Source: Public Record Report a problem | ||
Public tax history
Public tax history
| Year | Property taxes | Tax assessment |
|---|---|---|
| 2024 | $6,663 +1.6% | $276,700 +17.4% |
| 2023 | $6,561 | $235,700 +8.6% |
| 2022 | -- | $217,000 +7.3% |
| 2021 | $6,589 | $202,300 +3.6% |
| 2020 | $6,589 +31.8% | $195,300 +71.9% |
| 2018 | $4,999 +222.4% | $113,600 +216.4% |
| 2017 | $1,551 | $35,900 +2.6% |
| 2016 | $1,551 | $35,000 -6.9% |
| 2014 | $1,551 | $37,600 +0.3% |
| 2013 | -- | $37,500 -6.7% |
| 2012 | -- | $40,200 -0.5% |
| 2011 | -- | $40,400 +0.2% |
| 2010 | -- | $40,300 +0.5% |
| 2009 | -- | $40,100 +0.5% |
| 2008 | -- | $39,900 +0.8% |
| 2007 | -- | $39,600 +13.8% |
| 2006 | -- | $34,800 +28.9% |
| 2005 | -- | $27,000 |
Find assessor info on the county website
BuyAbility℠ payment
Est. payment
$5,901/mo
Principal & interest
$4599
Property taxes
$1302
Climate risks
Neighborhood: 48623
Nearby schools
GreatSchools rating
- 7/10Freeland Elementary SchoolGrades: 2-6Distance: 3.1 mi
- 7/10Freeland Middle School/High SchoolGrades: 7-12Distance: 3.4 mi
- NAFreeland Learning CenterGrades: PK-1Distance: 3.4 mi
Schools provided by the listing agent
- District: Freeland Comm School District
Source: MiRealSource. This data may not be complete. We recommend contacting the local school district to confirm school assignments for this home.




