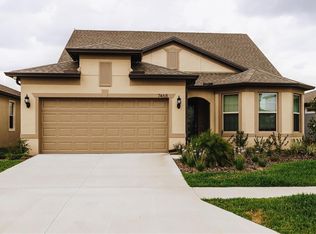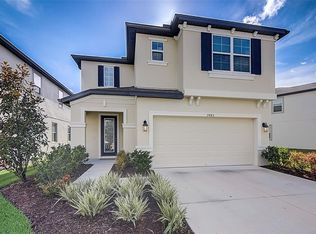Sold for $455,000
$455,000
7480 Pool Compass Loop, Wesley Chapel, FL 33545
3beds
1,861sqft
Single Family Residence
Built in 2020
7,273 Square Feet Lot
$449,500 Zestimate®
$244/sqft
$2,321 Estimated rent
Home value
$449,500
$405,000 - $499,000
$2,321/mo
Zestimate® history
Loading...
Owner options
Explore your selling options
What's special
Assumable VA LOAN ! 3% Rate with 27 years remaining. Welcome to your dream home! This stunning 3-bedroom, 2-bathroom residence is situated in the highly sought-after Epperson Lagoon community, conveniently located to major highways and shopping. The home features a long list of builder upgrades and aftermarket upgrades. As you step inside, you will be greeted by an open floor plan adorned with high ceilings and abundant natural light. The gourmet kitchen boasts beautiful granite countertops, stainless steel appliances, wood soft-close cabinets, a custom backsplash and separate pantry. The spacious master suite offers a luxurious retreat, complete with an en suite bathroom and a large walk-in closet. Convenience is key, with a dedicated laundry room that adds ease to everyday living. The expansive outdoor area includes a huge screened-in lanai featuring custom pavers and a stunning 90-degree sliding glass door, providing a seamless transition to outdoor enjoyment. Living in this golf cart-friendly community means you can effortlessly navigate between amenities. Enjoy the award-winning crystal-clear lagoon, which is perfect for swimming, featuring a thrilling 30-foot water slide, as well as options for kayaking and paddle boarding. There are also ample opportunities for outdoor recreation with fishing spots, parks, and playgrounds. Additional features of this home include a two-car garage with an epoxy floor finish, extra space perfect for additional storage or a home gym and a spacious fenced-in backyard that offers privacy while backing up to a serene conservation area. Don't miss the opportunity to make this exceptional home yours. Contact us today for a private showing!
Zillow last checked: 8 hours ago
Listing updated: June 09, 2025 at 06:29pm
Listing Provided by:
Patrick Rust 813-608-2747,
LPT REALTY, LLC 877-366-2213,
Toni Rust 727-318-7210,
LPT REALTY, LLC
Bought with:
Robert Zoller, Jr, 3495264
BRAINARD REALTY
Source: Stellar MLS,MLS#: TB8334744 Originating MLS: Orlando Regional
Originating MLS: Orlando Regional

Facts & features
Interior
Bedrooms & bathrooms
- Bedrooms: 3
- Bathrooms: 2
- Full bathrooms: 2
Primary bedroom
- Features: Built-in Closet
- Level: First
- Area: 204.36 Square Feet
- Dimensions: 15.6x13.1
Kitchen
- Level: First
- Area: 225.09 Square Feet
- Dimensions: 18.3x12.3
Living room
- Level: First
- Area: 339.01 Square Feet
- Dimensions: 20.3x16.7
Heating
- Central
Cooling
- Central Air
Appliances
- Included: Dishwasher, Dryer, Refrigerator, Washer
- Laundry: Laundry Room
Features
- Kitchen/Family Room Combo, Living Room/Dining Room Combo, Open Floorplan, Pest Guard System
- Flooring: Ceramic Tile
- Windows: Hurricane Shutters
- Has fireplace: No
Interior area
- Total structure area: 2,868
- Total interior livable area: 1,861 sqft
Property
Parking
- Total spaces: 2
- Parking features: Garage - Attached
- Attached garage spaces: 2
Features
- Levels: One
- Stories: 1
- Patio & porch: Covered, Screened
- Exterior features: Irrigation System
- Fencing: Other
Lot
- Size: 7,273 sqft
- Features: Conservation Area
Details
- Parcel number: 202534016.0000.00159.0
- Zoning: MPUD
- Special conditions: None
Construction
Type & style
- Home type: SingleFamily
- Property subtype: Single Family Residence
Materials
- Stucco
- Foundation: Block, Concrete Perimeter
- Roof: Shingle
Condition
- New construction: No
- Year built: 2020
Utilities & green energy
- Sewer: Public Sewer
- Water: Public
- Utilities for property: Cable Connected, Electricity Connected, Sewer Connected, Water Connected
Community & neighborhood
Location
- Region: Wesley Chapel
- Subdivision: EPPERSON RANCH SOUTH PH 3B 3C
HOA & financial
HOA
- Has HOA: Yes
- HOA fee: $79 monthly
- Association name: Breeze At Epperson
- Association phone: 813-565-4663
Other fees
- Pet fee: $0 monthly
Other financial information
- Total actual rent: 0
Other
Other facts
- Listing terms: Assumable,Cash,Conventional,FHA,VA Loan
- Ownership: Fee Simple
- Road surface type: Concrete
Price history
| Date | Event | Price |
|---|---|---|
| 4/2/2025 | Sold | $455,000+0.2%$244/sqft |
Source: | ||
| 2/25/2025 | Pending sale | $454,000$244/sqft |
Source: | ||
| 2/12/2025 | Price change | $454,000-1.1%$244/sqft |
Source: | ||
| 1/21/2025 | Price change | $459,000-2.1%$247/sqft |
Source: | ||
| 1/3/2025 | Listed for sale | $469,000+7.8%$252/sqft |
Source: | ||
Public tax history
| Year | Property taxes | Tax assessment |
|---|---|---|
| 2024 | -- | -- |
| 2023 | -- | $344,957 +13.1% |
| 2022 | -- | $304,878 +22.7% |
Find assessor info on the county website
Neighborhood: 33545
Nearby schools
GreatSchools rating
- 7/10Wesley Chapel Elementary SchoolGrades: PK-5Distance: 1.6 mi
- 6/10Thomas E. Weightman Middle SchoolGrades: 6-8Distance: 1.2 mi
- 4/10Wesley Chapel High SchoolGrades: 9-12Distance: 1.4 mi
Get a cash offer in 3 minutes
Find out how much your home could sell for in as little as 3 minutes with a no-obligation cash offer.
Estimated market value$449,500
Get a cash offer in 3 minutes
Find out how much your home could sell for in as little as 3 minutes with a no-obligation cash offer.
Estimated market value
$449,500

