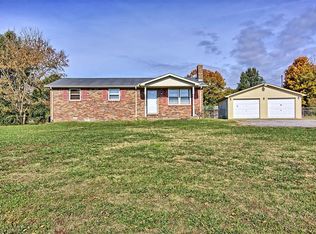Cute one story home with a bonus room on its own level. Newly Renovated Kitchen, with new appliances, counters, backsplash and floors. Beautiful yard, newer expanded driveway, great front porch! Approximately 240 square feet for the bonus room, not counted in the total square footage. Close to 840, schools and shopping.
This property is off market, which means it's not currently listed for sale or rent on Zillow. This may be different from what's available on other websites or public sources.
