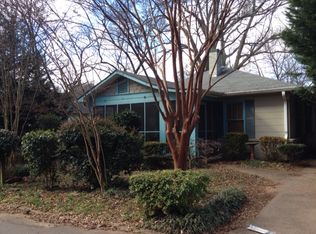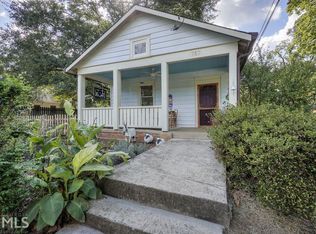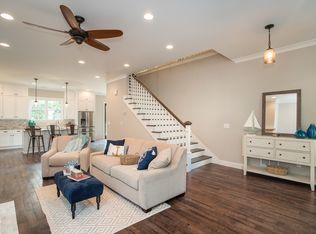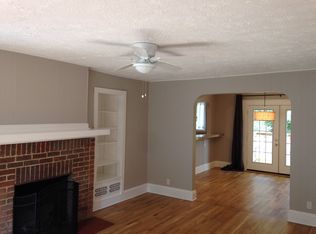Don't miss out on this charming bungalow in Decatur Terrace. Home was fully renovated and has been kept in immaculate condition by the current owner. Featuring hardwood floors, high ceilings, sun porch, back deck, fenced yard and off-street parking. Short walk to restaurants, trails, downtown Decatur and Marta line. Quiet and convenient. Dalerose is a calm street in a laid back neighborhood tucked off of College Ave that offers a tranquil retreat for residents. This home is perfect for the home buyer who wants to be close to everything!
This property is off market, which means it's not currently listed for sale or rent on Zillow. This may be different from what's available on other websites or public sources.



