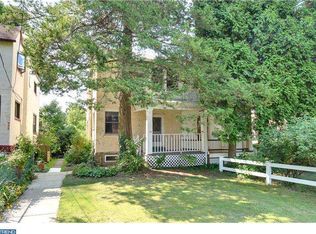Well maintained twin in sought after Ardmore Park. Convenient Main Line location close to bus, trolley and train (R-5). Only ten minutes to Route 476 (Blue Route) and less than thirty minutes to Center City, Airport, Valley Forge and Turnpike. Close to the state of the art Chestnutwald Elementary and Haverford Township Schools. Close to Elwell Field and Chestnutwald Field with playground equipment, tennis courts, basketball courts and baseball/softball fields. First Floor: Covered front porch, living room with fireplace, dining room with french doors to rear deck, kitchen with wood cabinets, dishwasher,and gas stove. Second Floor: Main bedroom, tile hall bath, two additional bedrooms. Basement: Laundry area, half bath, storage and utilities. Outside exit to access one car attached garage and rear parking. Move-in condition with beautiful hardwood flooring and neutral decor. Includes: Refrigerator, Washer, Dryer, Window Air Conditioners Year and Home Warranty.
This property is off market, which means it's not currently listed for sale or rent on Zillow. This may be different from what's available on other websites or public sources.
