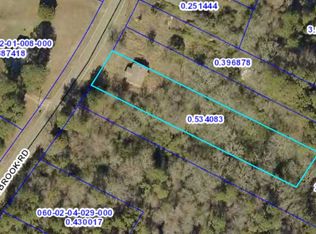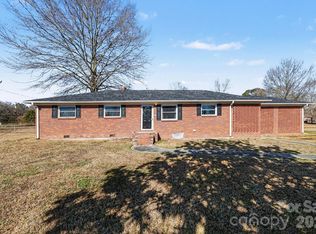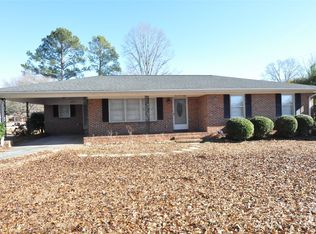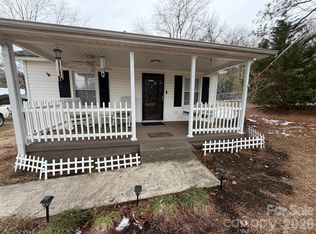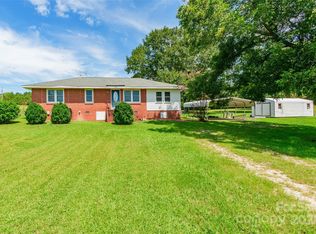Step inside this stunning 3-bedroom, 2-bath home offering approximately 1,330 square feet of open-concept living. Flooded with natural light from numerous windows, the open floor plan creates an inviting space perfect for relaxing or entertaining. The updated kitchen features new stainless steel appliances, granite countertops, and a stylish tile backsplash.
The primary suite includes two generous closets and a beautifully refreshed bathroom. Additional highlights include an HVAC system that’s only about four years old, a washer and dryer that remain with the home, and a large 12x20 storage building—ideal for hobbies, tools, or extra storage.
Situated on a quarter-acre lot, this move-in ready home blends comfort, modern finishes, and convenience in one perfect package.
Under contract-no show
Price cut: $6.9K (11/24)
$238,000
749 Meadowbrook Rd, Chester, SC 29706
3beds
1,312sqft
Est.:
Single Family Residence
Built in 1969
0.25 Acres Lot
$232,700 Zestimate®
$181/sqft
$-- HOA
What's special
Quarter-acre lotUpdated kitchenRefreshed bathroomStainless steel appliancesTile backsplashOpen-concept livingPrimary suite
- 114 days |
- 31 |
- 0 |
Likely to sell faster than
Zillow last checked: 8 hours ago
Listing updated: January 12, 2026 at 06:23am
Listing Provided by:
Sherry Avant Sherry@stephencooley.com,
Stephen Cooley Real Estate
Source: Canopy MLS as distributed by MLS GRID,MLS#: 4314840
Facts & features
Interior
Bedrooms & bathrooms
- Bedrooms: 3
- Bathrooms: 2
- Full bathrooms: 2
- Main level bedrooms: 3
Primary bedroom
- Level: Main
Bedroom s
- Level: Main
Bathroom full
- Level: Main
Bathroom full
- Level: Main
Other
- Level: Main
Kitchen
- Level: Main
Living room
- Level: Main
Heating
- Natural Gas
Cooling
- Central Air
Appliances
- Included: Dishwasher, Electric Range, Microwave, Refrigerator, Washer/Dryer
- Laundry: Laundry Room
Features
- Flooring: Laminate, Tile
- Has basement: No
Interior area
- Total structure area: 1,312
- Total interior livable area: 1,312 sqft
- Finished area above ground: 1,312
- Finished area below ground: 0
Video & virtual tour
Property
Parking
- Parking features: Driveway
- Has uncovered spaces: Yes
Features
- Levels: One
- Stories: 1
- Patio & porch: Patio
Lot
- Size: 0.25 Acres
Details
- Parcel number: 0600204024000
- Zoning: Res
- Special conditions: Standard
Construction
Type & style
- Home type: SingleFamily
- Architectural style: Ranch
- Property subtype: Single Family Residence
Materials
- Brick Full
- Foundation: Crawl Space
Condition
- New construction: No
- Year built: 1969
Utilities & green energy
- Sewer: Septic Installed
- Water: City
Community & HOA
Community
- Subdivision: None
Location
- Region: Chester
Financial & listing details
- Price per square foot: $181/sqft
- Tax assessed value: $211,300
- Annual tax amount: $2,056
- Date on market: 10/21/2025
- Cumulative days on market: 114 days
- Listing terms: Cash,Conventional,FHA,USDA Loan,VA Loan
- Road surface type: Concrete, Paved
Estimated market value
$232,700
$221,000 - $244,000
$1,417/mo
Price history
Price history
| Date | Event | Price |
|---|---|---|
| 1/12/2026 | Pending sale | $238,000$181/sqft |
Source: | ||
| 11/24/2025 | Price change | $238,000-2.8%$181/sqft |
Source: | ||
| 10/21/2025 | Listed for sale | $244,900+11.4%$187/sqft |
Source: | ||
| 11/20/2023 | Sold | $219,900$168/sqft |
Source: | ||
| 10/11/2023 | Listed for sale | $219,900+266.5%$168/sqft |
Source: | ||
Public tax history
Public tax history
| Year | Property taxes | Tax assessment |
|---|---|---|
| 2024 | $2,056 +37.2% | $8,450 +173.5% |
| 2023 | $1,498 +8.8% | $3,090 |
| 2022 | $1,377 +3.2% | $3,090 |
Find assessor info on the county website
BuyAbility℠ payment
Est. payment
$1,123/mo
Principal & interest
$923
Property taxes
$117
Home insurance
$83
Climate risks
Neighborhood: 29706
Nearby schools
GreatSchools rating
- 4/10Chester Park Elementary Of InquiryGrades: PK-5Distance: 4.2 mi
- 3/10Chester Middle SchoolGrades: 6-8Distance: 4.1 mi
- 2/10Chester Senior High SchoolGrades: 9-12Distance: 3 mi
Schools provided by the listing agent
- Elementary: Chester Park
- Middle: Chester
- High: Chester
Source: Canopy MLS as distributed by MLS GRID. This data may not be complete. We recommend contacting the local school district to confirm school assignments for this home.
- Loading
