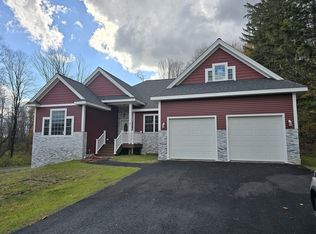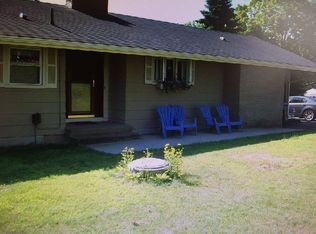Welcome home to this sprawling ranch in Dudley. Enter into the large living room with gas fireplace & picture window. Attached dining room featuring built in china cabinet. Cabinet filled kitchen with granite countertops, newer appliances, desk/homework space, pantry & laundry closest. Back hall makes excellent mud room with closet, backyard access to patio & garage access. There is a small room for a separate home office or craft room etc... And a newly remolded half bath featuring new vanily & toilet & new vinyl flooring. Family room off kitchen with one of a kind wood wall, gas fireplace & huge picture window that looks out over the gorgeous backyard! check out the birds! New luxury laminate laid in all living areas. All rooms freshly painted.Two large master bedrooms with full baths & carpet. Front bedroom has two closets, double vanity & glass door shower. Second bedroom should be able to be separated into 2 bedrooms, as it has heat register, window & closets on both sides.
This property is off market, which means it's not currently listed for sale or rent on Zillow. This may be different from what's available on other websites or public sources.



