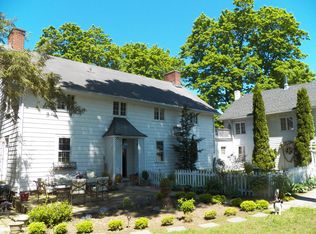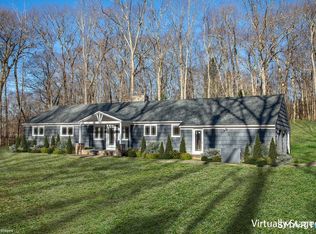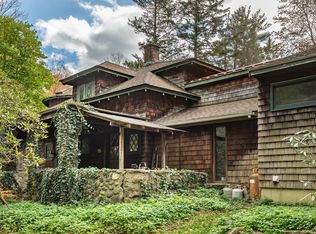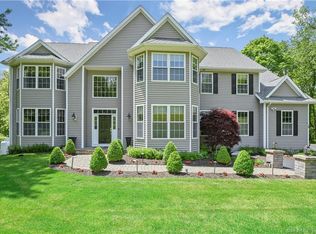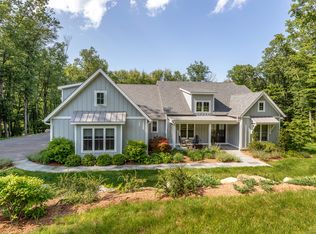Step into timeless elegance with this impeccably restored and beautifully partially furnished Queen Anne Shingle-style home, available for immediate occupancy. Located in one of Washington's most coveted neighborhoods, this historic gem is just a short walk to the Frederick Gunn School, the Mayflower Inn, and the charming shops and cafes of Washington Depot. Originally built in the 1880s and masterfully renovated from the studs up in 2021-2022, the home seamlessly blends period charm with modern luxury. Every detail has been thoughtfully considered, resulting in a warm and sophisticated living space designed for today's discerning buyer. The grounds offer both privacy and potential-there's ample space to add an in-ground pool, creating the ultimate retreat for summer living. Rarely does a property of this caliber become available, offering not only an exceptional address but also an enduring piece of Washington's architectural heritage. The seller is looking for a closing in 2025.
For sale
$1,390,000
75 Green Hill Road, Washington, CT 06793
4beds
3,901sqft
Est.:
Single Family Residence
Built in 1880
0.65 Acres Lot
$1,335,700 Zestimate®
$356/sqft
$-- HOA
What's special
Impeccably restoredTimeless eleganceBeautifully partially furnishedQueen anne shingle-style home
- 3 days |
- 1,236 |
- 43 |
Zillow last checked: 8 hours ago
Listing updated: January 15, 2026 at 05:53am
Listed by:
Timothy Drakeley (203)263-4336,
Drakeley Real Estate, Inc. 203-263-4336
Source: Smart MLS,MLS#: 24109567
Tour with a local agent
Facts & features
Interior
Bedrooms & bathrooms
- Bedrooms: 4
- Bathrooms: 4
- Full bathrooms: 3
- 1/2 bathrooms: 1
Rooms
- Room types: Laundry, Sitting Room
Primary bedroom
- Features: Full Bath, Hardwood Floor
- Level: Upper
Bedroom
- Features: Hardwood Floor
- Level: Upper
Bedroom
- Features: Hardwood Floor
- Level: Upper
Bedroom
- Features: Hardwood Floor
- Level: Upper
Dining room
- Features: Fireplace, Hardwood Floor
- Level: Main
Family room
- Features: Fireplace, Hardwood Floor
- Level: Main
Kitchen
- Features: Remodeled, Breakfast Bar, Kitchen Island
- Level: Main
Library
- Features: Fireplace, French Doors, Hardwood Floor
- Level: Main
Living room
- Features: Fireplace, Hardwood Floor
- Level: Main
Media room
- Features: Hardwood Floor
- Level: Upper
Office
- Features: Hardwood Floor
- Level: Upper
Heating
- Forced Air, Propane
Cooling
- Central Air
Appliances
- Included: Gas Range, Oven, Refrigerator, Dishwasher, Washer, Dryer, Water Heater
- Laundry: Upper Level
Features
- Entrance Foyer
- Basement: Full
- Attic: Heated,Finished,Walk-up
- Number of fireplaces: 5
Interior area
- Total structure area: 3,901
- Total interior livable area: 3,901 sqft
- Finished area above ground: 3,901
Property
Parking
- Total spaces: 1
- Parking features: Detached
- Garage spaces: 1
Features
- Patio & porch: Porch, Patio
- Exterior features: Stone Wall
Lot
- Size: 0.65 Acres
- Features: Dry, Open Lot
Details
- Parcel number: 2140491
- Zoning: R-2
Construction
Type & style
- Home type: SingleFamily
- Architectural style: Victorian
- Property subtype: Single Family Residence
Materials
- Shake Siding, Wood Siding
- Foundation: Concrete Perimeter, Masonry
- Roof: Asphalt
Condition
- New construction: No
- Year built: 1880
Utilities & green energy
- Sewer: Shared Septic
- Water: Public
Community & HOA
Community
- Features: Golf, Lake, Park, Private School(s), Tennis Court(s)
- Subdivision: Washington Depot
HOA
- Has HOA: No
Location
- Region: Washington
Financial & listing details
- Price per square foot: $356/sqft
- Tax assessed value: $952,070
- Annual tax amount: $17,614
- Date on market: 1/15/2026
- Exclusions: A few pieces of furniture
Estimated market value
$1,335,700
$1.27M - $1.40M
$6,072/mo
Price history
Price history
| Date | Event | Price |
|---|---|---|
| 1/15/2026 | Listed for sale | $1,390,000+7%$356/sqft |
Source: | ||
| 12/28/2025 | Listing removed | $1,299,000$333/sqft |
Source: | ||
| 11/17/2025 | Price change | $1,299,000-6.2%$333/sqft |
Source: | ||
| 11/11/2025 | Price change | $1,384,900-4.5%$355/sqft |
Source: | ||
| 10/22/2025 | Price change | $1,450,000-2.7%$372/sqft |
Source: | ||
Public tax history
Public tax history
| Year | Property taxes | Tax assessment |
|---|---|---|
| 2025 | $10,330 | $952,070 |
| 2024 | $10,330 -6.8% | $952,070 +22.4% |
| 2023 | $11,081 +77.5% | $777,590 +77.5% |
Find assessor info on the county website
BuyAbility℠ payment
Est. payment
$9,418/mo
Principal & interest
$6869
Property taxes
$2062
Home insurance
$487
Climate risks
Neighborhood: 06793
Nearby schools
GreatSchools rating
- 9/10Washington Primary SchoolGrades: PK-5Distance: 0.6 mi
- 8/10Shepaug Valley SchoolGrades: 6-12Distance: 2.1 mi
Schools provided by the listing agent
- Elementary: Washington
- High: Shepaug
Source: Smart MLS. This data may not be complete. We recommend contacting the local school district to confirm school assignments for this home.
- Loading
- Loading
