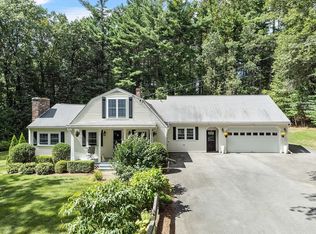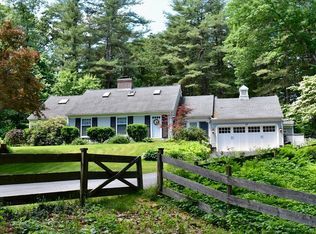Sold for $600,000
$600,000
75 Heywood Rd, Sterling, MA 01564
4beds
2,080sqft
Single Family Residence
Built in 1988
1.04 Acres Lot
$645,900 Zestimate®
$288/sqft
$3,527 Estimated rent
Home value
$645,900
$614,000 - $685,000
$3,527/mo
Zestimate® history
Loading...
Owner options
Explore your selling options
What's special
Desirable Sterling Colonial boasts 8 rooms, 4 bedrooms, 2.5 baths, fireplaced family room, fully applianced kitchen with peninsula and dining area with slider to oversized deck. Four bedrooms upstairs including master suite. Updates include new septic & oil tank installed in 2023, newer roof, gutters, exterior painting, whole house filter, garage doors, security system, front storm door, interior walls painted, slider to deck and new casement window. Many features to enjoy including lovely flower garden and beautiful spacious backyard overlooking pond and trees. All this and close to the Sterling Country Club, Davis Farm, Rota Ice Cream, and Waushacum Pond Town Beach. Commuters close to highway.
Zillow last checked: 8 hours ago
Listing updated: June 04, 2024 at 06:54am
Listed by:
C. Patricia Toth 978-660-2797,
Foster-Healey Real Estate 978-537-8301
Bought with:
Robinah Nantale
The American Dream Real Estate
Source: MLS PIN,MLS#: 73194689
Facts & features
Interior
Bedrooms & bathrooms
- Bedrooms: 4
- Bathrooms: 3
- Full bathrooms: 2
- 1/2 bathrooms: 1
- Main level bathrooms: 1
Primary bedroom
- Features: Bathroom - Full, Ceiling Fan(s), Flooring - Wall to Wall Carpet, Cable Hookup, Lighting - Overhead
- Level: Second
Bedroom 2
- Features: Closet, Flooring - Wall to Wall Carpet, High Speed Internet Hookup, Lighting - Overhead
- Level: Second
Bedroom 3
- Features: Ceiling Fan(s), Closet, Flooring - Wall to Wall Carpet, Cable Hookup, Lighting - Overhead
- Level: Second
Bedroom 4
- Features: Ceiling Fan(s), Closet, Flooring - Wall to Wall Carpet, Cable Hookup, Lighting - Overhead
- Level: Second
Primary bathroom
- Features: Yes
Bathroom 1
- Features: Bathroom - Half, Flooring - Stone/Ceramic Tile, Dryer Hookup - Electric, Washer Hookup, Lighting - Overhead
- Level: Main,Basement
Bathroom 2
- Features: Bathroom - Full, Bathroom - With Tub & Shower, Flooring - Stone/Ceramic Tile, Lighting - Overhead
Bathroom 3
- Features: Bathroom - Full, Bathroom - With Tub & Shower, Closet, Flooring - Stone/Ceramic Tile, Lighting - Overhead
- Level: Second
Dining room
- Features: Flooring - Wood, Window(s) - Bay/Bow/Box, Open Floorplan, Lighting - Overhead
- Level: Main,First
Family room
- Features: Flooring - Wood, Cable Hookup, Exterior Access, Lighting - Overhead
- Level: Main,First
Kitchen
- Features: Flooring - Stone/Ceramic Tile, Exterior Access, Slider, Peninsula, Lighting - Overhead
- Level: Main,First
Living room
- Features: Flooring - Wall to Wall Carpet, Exterior Access, Open Floorplan
- Level: Main,First
Heating
- Central, Baseboard, Floor Furnace, Oil
Cooling
- Wall Unit(s)
Appliances
- Included: Water Heater, Tankless Water Heater, Range, Dishwasher, Disposal, Trash Compactor, Microwave, Washer, Dryer, ENERGY STAR Qualified Refrigerator, Plumbed For Ice Maker
- Laundry: Flooring - Stone/Ceramic Tile, Main Level, Electric Dryer Hookup, Washer Hookup, Lighting - Overhead, First Floor
Features
- Walk-up Attic, Internet Available - Broadband
- Flooring: Wood, Tile, Carpet, Stone / Slate
- Doors: Insulated Doors, Storm Door(s), French Doors
- Windows: Insulated Windows, Screens
- Basement: Full,Walk-Out Access,Interior Entry,Concrete,Unfinished
- Number of fireplaces: 1
- Fireplace features: Family Room
Interior area
- Total structure area: 2,080
- Total interior livable area: 2,080 sqft
Property
Parking
- Total spaces: 6
- Parking features: Attached, Garage Door Opener, Storage, Garage Faces Side, Paved Drive, Off Street, Paved
- Attached garage spaces: 2
- Uncovered spaces: 4
Features
- Patio & porch: Deck - Wood
- Exterior features: Deck - Wood, Rain Gutters, Decorative Lighting, Screens, Garden
- Has view: Yes
- View description: Scenic View(s)
- Frontage length: 200.00
Lot
- Size: 1.04 Acres
- Features: Cleared
Details
- Foundation area: 1664
- Parcel number: 2129,3431747
- Zoning: RES
Construction
Type & style
- Home type: SingleFamily
- Architectural style: Colonial
- Property subtype: Single Family Residence
Materials
- Frame
- Foundation: Concrete Perimeter
- Roof: Shingle
Condition
- Year built: 1988
Utilities & green energy
- Electric: 220 Volts, Circuit Breakers, 200+ Amp Service
- Sewer: Private Sewer
- Water: Private
- Utilities for property: for Electric Range, for Electric Oven, for Electric Dryer, Washer Hookup, Icemaker Connection
Community & neighborhood
Security
- Security features: Security System
Community
- Community features: Golf, Conservation Area, Highway Access, House of Worship, Public School
Location
- Region: Sterling
Other
Other facts
- Listing terms: Contract
- Road surface type: Paved
Price history
| Date | Event | Price |
|---|---|---|
| 5/31/2024 | Sold | $600,000-9.8%$288/sqft |
Source: MLS PIN #73194689 Report a problem | ||
| 4/9/2024 | Price change | $665,000-3.6%$320/sqft |
Source: MLS PIN #73194689 Report a problem | ||
| 1/18/2024 | Listed for sale | $690,000+190.5%$332/sqft |
Source: MLS PIN #73194689 Report a problem | ||
| 10/28/1988 | Sold | $237,500$114/sqft |
Source: Public Record Report a problem | ||
Public tax history
| Year | Property taxes | Tax assessment |
|---|---|---|
| 2025 | $6,895 +1.8% | $535,300 +5.2% |
| 2024 | $6,775 +3.8% | $509,000 +11.6% |
| 2023 | $6,524 +12.6% | $456,200 +20.1% |
Find assessor info on the county website
Neighborhood: 01564
Nearby schools
GreatSchools rating
- 5/10Houghton Elementary SchoolGrades: K-4Distance: 4 mi
- 6/10Chocksett Middle SchoolGrades: 5-8Distance: 4 mi
- 7/10Wachusett Regional High SchoolGrades: 9-12Distance: 9.5 mi
Schools provided by the listing agent
- Elementary: Houghton
- Middle: Chocksett
- High: Wachusett Reg
Source: MLS PIN. This data may not be complete. We recommend contacting the local school district to confirm school assignments for this home.
Get a cash offer in 3 minutes
Find out how much your home could sell for in as little as 3 minutes with a no-obligation cash offer.
Estimated market value$645,900
Get a cash offer in 3 minutes
Find out how much your home could sell for in as little as 3 minutes with a no-obligation cash offer.
Estimated market value
$645,900

