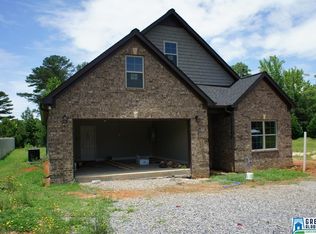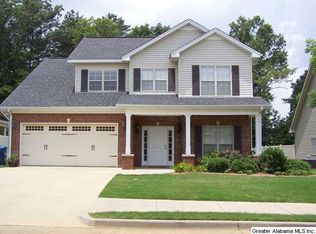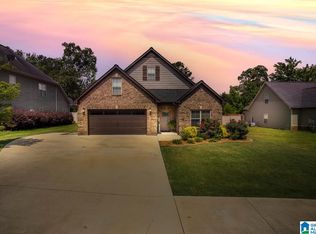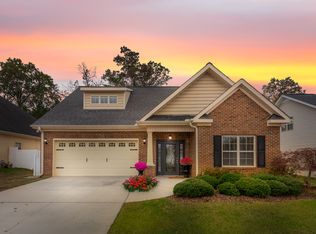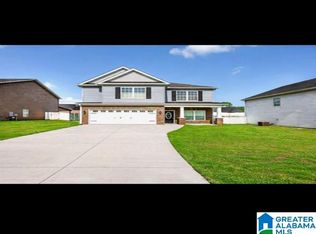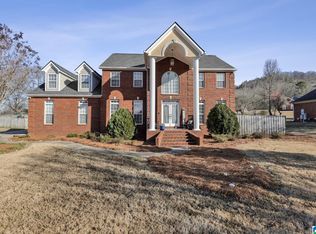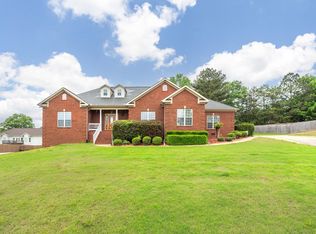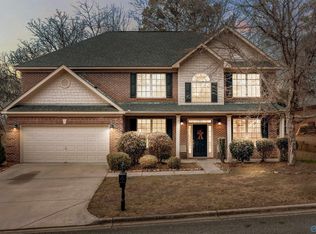NEW PLUMBING & VERSATILE LUXURY IN MCINTOSH TRAILS. Discover this well-maintained Oxford, AL gem, now featuring ALL-NEW PLUMBING throughout for total peace of mind. This 4BR/3BA home in the prestigious McIntosh Trails subdivision offers a unique, flexible floor plan tailored to your lifestyle. The main-floor formal dining room is a perfect candidate for a dedicated home office, while the spacious upstairs bedroom serves as an ideal media room or flex space. The kitchen features granite countertops and opens to a fireside great room. Relax in the main-level owner’s suite with a spa-inspired bath. Enjoy premier community amenities, including a neighborhood pool, clubhouse, tennis and basketball courts, and sidewalks. Zoned for award-winning Oxford City Schools and located just minutes from Choccolocco Park and I-20. With a fenced backyard and covered patio, this move-in ready home is the perfect mix of comfort and convenience. Schedule your tour today!
Contingent
$389,999
75 Jenkins Rd, Oxford, AL 36203
4beds
2,625sqft
Est.:
Single Family Residence
Built in 2008
0.25 Acres Lot
$-- Zestimate®
$149/sqft
$60/mo HOA
What's special
Fenced backyardKitchen features granite countertopsCovered patioMain-floor formal dining roomSpacious upstairs bedroom
- 24 days |
- 893 |
- 30 |
Likely to sell faster than
Zillow last checked: 8 hours ago
Listing updated: 16 hours ago
Listed by:
Kayla Locklear 256-375-3348,
ERA King Real Estate
Source: GALMLS,MLS#: 21442773
Facts & features
Interior
Bedrooms & bathrooms
- Bedrooms: 4
- Bathrooms: 3
- Full bathrooms: 2
- 1/2 bathrooms: 1
Rooms
- Room types: Bedroom, Bathroom, Half Bath (ROOM), Kitchen, Master Bathroom, Master Bedroom, Office/Study (ROOM)
Primary bedroom
- Level: First
Bedroom 1
- Level: Second
Bedroom 2
- Level: Second
Bedroom 3
- Level: Second
Primary bathroom
- Level: First
Bathroom 1
- Level: First
Kitchen
- Features: Stone Counters, Eat-in Kitchen, Pantry
- Level: First
Living room
- Level: First
Basement
- Area: 0
Office
- Level: First
Heating
- Electric, Heat Pump
Cooling
- Central Air, Heat Pump, Ceiling Fan(s)
Appliances
- Included: Dishwasher, Disposal, Microwave, Stove-Electric, Tankless Water Heater
- Laundry: Electric Dryer Hookup, Washer Hookup, Main Level, Laundry Room, Laundry (ROOM), Yes
Features
- Recessed Lighting, High Ceilings, Cathedral/Vaulted, Tray Ceiling(s), Linen Closet, Separate Shower, Double Vanity, Shared Bath, Split Bedrooms, Tub/Shower Combo, Walk-In Closet(s)
- Flooring: Laminate
- Attic: Pull Down Stairs,Yes
- Number of fireplaces: 1
- Fireplace features: Gas Log, Gas Starter, Family Room, Gas
Interior area
- Total interior livable area: 2,625 sqft
- Finished area above ground: 2,625
- Finished area below ground: 0
Video & virtual tour
Property
Parking
- Total spaces: 2
- Parking features: Attached, Driveway, Parking (MLVL), Garage Faces Front
- Attached garage spaces: 2
- Has uncovered spaces: Yes
Features
- Levels: 2+ story
- Patio & porch: Covered, Patio, Porch
- Pool features: In Ground, Salt Water, Community
- Has spa: Yes
- Spa features: Bath
- Fencing: Fenced
- Has view: Yes
- View description: None
- Waterfront features: No
Lot
- Size: 0.25 Acres
- Features: Subdivision
Details
- Additional structures: Storage
- Parcel number: 0601120000046.016
- Special conditions: As Is
Construction
Type & style
- Home type: SingleFamily
- Property subtype: Single Family Residence
Materials
- 1 Side Brick, Vinyl Siding
- Foundation: Slab
Condition
- Year built: 2008
Utilities & green energy
- Water: Public
- Utilities for property: Sewer Connected, Underground Utilities
Community & HOA
Community
- Features: Clubhouse, Gated, Sidewalks, Street Lights, Swimming Allowed, Tennis Court(s)
- Subdivision: Mcintosh Trails
HOA
- Has HOA: Yes
- Amenities included: Management, Recreation Facilities
- Services included: Maintenance Grounds, Trash, Utilities for Comm Areas
- HOA fee: $60 monthly
Location
- Region: Oxford
Financial & listing details
- Price per square foot: $149/sqft
- Tax assessed value: $366,800
- Annual tax amount: $2,861
- Price range: $390K - $390K
- Date on market: 2/5/2026
- Road surface type: Paved
Estimated market value
Not available
Estimated sales range
Not available
Not available
Price history
Price history
| Date | Event | Price |
|---|---|---|
| 2/27/2026 | Contingent | $389,999$149/sqft |
Source: | ||
| 2/5/2026 | Listed for sale | $389,999-2.5%$149/sqft |
Source: | ||
| 1/27/2026 | Listing removed | $399,900$152/sqft |
Source: eXp Realty #21426367 Report a problem | ||
| 9/1/2025 | Price change | $399,900-3.6%$152/sqft |
Source: | ||
| 8/7/2025 | Price change | $415,000-2.4%$158/sqft |
Source: | ||
| 7/27/2025 | Listed for sale | $425,000+9.3%$162/sqft |
Source: | ||
| 1/23/2025 | Listing removed | $389,000$148/sqft |
Source: | ||
| 11/14/2024 | Price change | $389,000-2.7%$148/sqft |
Source: | ||
| 10/9/2024 | Price change | $399,999-1.2%$152/sqft |
Source: | ||
| 9/25/2024 | Listed for sale | $405,000+10.5%$154/sqft |
Source: | ||
| 9/8/2023 | Sold | $366,500+2.5%$140/sqft |
Source: | ||
| 9/6/2023 | Contingent | $357,500$136/sqft |
Source: | ||
| 8/5/2023 | Price change | $357,500-0.7%$136/sqft |
Source: | ||
| 8/1/2023 | Listed for sale | $359,999$137/sqft |
Source: | ||
| 5/4/2023 | Contingent | $359,999$137/sqft |
Source: | ||
| 4/28/2023 | Price change | $359,999-0.8%$137/sqft |
Source: | ||
| 3/31/2023 | Price change | $362,900-0.5%$138/sqft |
Source: | ||
| 3/9/2023 | Listed for sale | $364,900+5.8%$139/sqft |
Source: | ||
| 10/24/2022 | Listing removed | -- |
Source: Owner Report a problem | ||
| 10/13/2022 | Listed for sale | $344,900-1.4%$131/sqft |
Source: Owner Report a problem | ||
| 10/13/2022 | Listing removed | -- |
Source: | ||
| 9/8/2022 | Price change | $349,900-1.4%$133/sqft |
Source: | ||
| 8/18/2022 | Price change | $354,900-1.4%$135/sqft |
Source: | ||
| 7/27/2022 | Price change | $359,900-2.7%$137/sqft |
Source: | ||
| 7/13/2022 | Price change | $369,900-0.4%$141/sqft |
Source: | ||
| 6/30/2022 | Listed for sale | $371,500+54.9%$142/sqft |
Source: Owner Report a problem | ||
| 8/10/2020 | Sold | $239,900+2.1%$91/sqft |
Source: | ||
| 3/26/2009 | Sold | $235,000$90/sqft |
Source: Agent Provided Report a problem | ||
Public tax history
Public tax history
| Year | Property taxes | Tax assessment |
|---|---|---|
| 2024 | $2,861 +13.9% | $36,680 -43% |
| 2023 | $2,511 +141.4% | $64,380 +131.4% |
| 2022 | $1,040 +15.8% | $27,820 +15.1% |
| 2021 | $898 -16.1% | $24,180 -15.5% |
| 2020 | $1,070 +0.7% | $28,600 |
| 2019 | $1,063 -45.3% | $28,600 -42.6% |
| 2018 | $1,943 | $49,820 |
| 2017 | $1,943 +109.6% | $49,820 +99.9% |
| 2016 | $927 | $24,920 |
| 2015 | $927 +0.1% | $24,920 +0.1% |
| 2014 | $926 | $24,900 |
| 2013 | $926 | $24,900 |
| 2012 | -- | $24,900 |
| 2011 | -- | $24,900 +1% |
| 2010 | -- | $24,660 -50% |
| 2009 | -- | $49,300 |
Find assessor info on the county website
BuyAbility℠ payment
Est. payment
$2,023/mo
Principal & interest
$1843
Property taxes
$120
HOA Fees
$60
Climate risks
Neighborhood: 36203
Nearby schools
GreatSchools rating
- 7/10Oxford Elementary SchoolGrades: PK-4Distance: 2.1 mi
- 6/10Oxford Middle SchoolGrades: 7-8Distance: 2.4 mi
- 9/10Oxford High SchoolGrades: 9-12Distance: 3.9 mi
Schools provided by the listing agent
- Elementary: Oxford
- Middle: Oxford
- High: Oxford
Source: GALMLS. This data may not be complete. We recommend contacting the local school district to confirm school assignments for this home.
