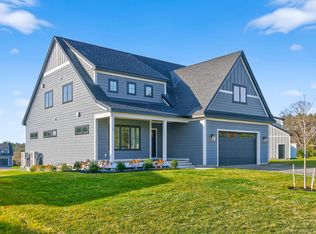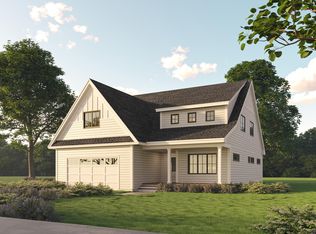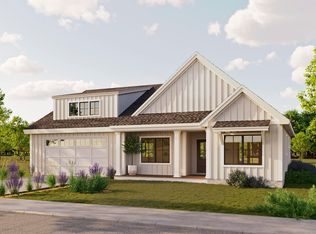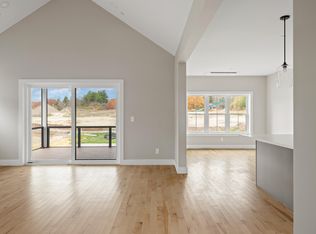Closed
$815,000
75 Owl's Nest Road, Portland, ME 04102
3beds
2,055sqft
Single Family Residence
Built in 2024
10,018.8 Square Feet Lot
$826,000 Zestimate®
$397/sqft
$4,368 Estimated rent
Home value
$826,000
$760,000 - $892,000
$4,368/mo
Zestimate® history
Loading...
Owner options
Explore your selling options
What's special
First floor living with living room, dining, kitchen, primary suite, laundry and powder room all on the main floor! Upstairs you'll find two additional bedrooms and a full bath. This beautiful new construction home was just styled and is move-in ready. The home showcases real wood floors, luxurious tiled bathrooms with radiant heating, and elegant custom cabinetry. Enjoy soaring 9' ceilings and oversized windows that flood the space with natural light. The inviting living room, complete with a gas fireplace, sets the stage for memorable gatherings, while the gourmet kitchen features semi-custom cabinetry, quartz countertops, a tiled backsplash, and stainless-steel appliances. Retreat to the first-floor primary suite, where relaxation awaits with a generous walk-in closet and a beautiful bath adorned with double vanities and a custom-tiled shower.
Discover the friendly community of Stroudwater Preserve, where elegant, energy-efficient new homes await you in a beautifully designed subdivision. Explore the convenience of our prime location, just moments from Portland's trails, shops, downtown, and more. Experience all that Stroudwater Preserve has to offer, and don't miss your chance to make this remarkable community your new home!
Zillow last checked: 8 hours ago
Listing updated: May 30, 2025 at 07:36am
Listed by:
Legacy Properties Sotheby's International Realty
Bought with:
RE/MAX By The Bay
Source: Maine Listings,MLS#: 1608890
Facts & features
Interior
Bedrooms & bathrooms
- Bedrooms: 3
- Bathrooms: 3
- Full bathrooms: 2
- 1/2 bathrooms: 1
Primary bedroom
- Features: Double Vanity, Full Bath, Suite, Walk-In Closet(s)
- Level: First
Bedroom 1
- Features: Closet
- Level: Second
Bedroom 2
- Features: Closet
- Level: Second
Dining room
- Level: First
Kitchen
- Features: Eat-in Kitchen, Kitchen Island, Pantry
- Level: First
Laundry
- Level: First
Living room
- Features: Gas Fireplace
- Level: First
Heating
- Heat Pump, Zoned, Radiant
Cooling
- Heat Pump
Appliances
- Included: Dishwasher, Disposal, Microwave, Gas Range, Refrigerator
Features
- 1st Floor Primary Bedroom w/Bath, Pantry, Shower, Storage, Walk-In Closet(s)
- Flooring: Carpet, Tile, Wood
- Windows: Double Pane Windows
- Basement: Bulkhead,Interior Entry,Full,Unfinished
- Number of fireplaces: 1
Interior area
- Total structure area: 2,055
- Total interior livable area: 2,055 sqft
- Finished area above ground: 2,055
- Finished area below ground: 0
Property
Parking
- Total spaces: 2
- Parking features: Paved, 1 - 4 Spaces
- Attached garage spaces: 2
Accessibility
- Accessibility features: 32 - 36 Inch Doors
Features
- Patio & porch: Deck, Porch
Lot
- Size: 10,018 sqft
- Features: Near Shopping, Near Turnpike/Interstate, Near Town, Neighborhood, Level, Sidewalks, Landscaped
Details
- Zoning: Residential
Construction
Type & style
- Home type: SingleFamily
- Architectural style: Cape Cod,Contemporary
- Property subtype: Single Family Residence
Materials
- Wood Frame, Other
- Roof: Shingle
Condition
- New Construction
- New construction: Yes
- Year built: 2024
Details
- Warranty included: Yes
Utilities & green energy
- Electric: Circuit Breakers
- Sewer: Quasi-Public
- Water: Public
Green energy
- Energy efficient items: Dehumidifier, Water Heater, Thermostat, Smart Electric Meter
- Water conservation: Air Exchanger
Community & neighborhood
Security
- Security features: Fire Sprinkler System
Location
- Region: Portland
- Subdivision: Stroudwater Preserve
HOA & financial
HOA
- Has HOA: Yes
- HOA fee: $38 monthly
Other
Other facts
- Road surface type: Paved
Price history
| Date | Event | Price |
|---|---|---|
| 5/29/2025 | Sold | $815,000$397/sqft |
Source: | ||
| 4/25/2025 | Pending sale | $815,000$397/sqft |
Source: | ||
| 11/7/2024 | Listed for sale | $815,000$397/sqft |
Source: | ||
Public tax history
Tax history is unavailable.
Neighborhood: Stroudwater
Nearby schools
GreatSchools rating
- 4/10Amanda C Rowe SchoolGrades: PK-5Distance: 1.5 mi
- 2/10King Middle SchoolGrades: 6-8Distance: 2.7 mi
- 2/10Deering High SchoolGrades: 9-12Distance: 1.8 mi

Get pre-qualified for a loan
At Zillow Home Loans, we can pre-qualify you in as little as 5 minutes with no impact to your credit score.An equal housing lender. NMLS #10287.
Sell for more on Zillow
Get a free Zillow Showcase℠ listing and you could sell for .
$826,000
2% more+ $16,520
With Zillow Showcase(estimated)
$842,520


