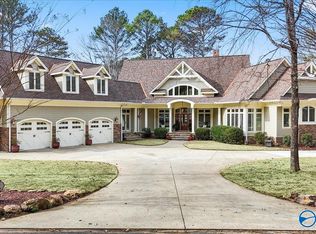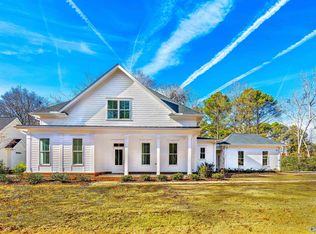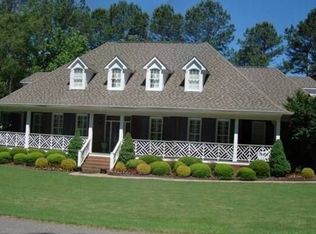Sold for $925,000
$925,000
750 Cherokee Ridge Dr, Union Grove, AL 35175
4beds
4,042sqft
Single Family Residence
Built in ----
0.83 Acres Lot
$751,100 Zestimate®
$229/sqft
$3,427 Estimated rent
Home value
$751,100
$691,000 - $811,000
$3,427/mo
Zestimate® history
Loading...
Owner options
Explore your selling options
What's special
Luxury Living on the 17th Fairway at Cherokee Ridge! Experience unparalleled craftsmanship in this custom-built home, perfectly situated on two lots overlooking the 17th fairway of Cherokee Ridge Country Club. This elegant property blends gated privacy with refined living, featuring cypress doors, granite and marble countertops, onyx showers, and vaulted beam ceilings. The chef's kitchen boasts top-tier appliances and custom cabinetry. Added security includes a built-in safe room/basement. With three-car and golf cart garages, this home offers exceptional comfort and luxury in North Alabama. Please be sure to view the virtual tour!
Zillow last checked: 8 hours ago
Listing updated: January 17, 2025 at 05:38pm
Listed by:
Wayne Martin,
Realty South Tennessee Valley
Bought with:
Kenyala Hicks, 113858
MeritHouse Realty
Source: ValleyMLS,MLS#: 21869877
Facts & features
Interior
Bedrooms & bathrooms
- Bedrooms: 4
- Bathrooms: 5
- Full bathrooms: 3
- 3/4 bathrooms: 1
- 1/2 bathrooms: 1
Primary bedroom
- Features: 10’ + Ceiling, Crown Molding, Recessed Lighting, Smooth Ceiling, Wood Floor, Walk-In Closet(s)
- Level: First
- Area: 240
- Dimensions: 15 x 16
Bedroom 2
- Features: 10’ + Ceiling, Ceiling Fan(s), Crown Molding, Carpet, Recessed Lighting, Smooth Ceiling, Walk-In Closet(s)
- Level: First
- Area: 154
- Dimensions: 11 x 14
Bedroom 3
- Features: 10’ + Ceiling, Ceiling Fan(s), Crown Molding, Carpet, Smooth Ceiling, Walk-In Closet(s)
- Level: First
- Area: 154
- Dimensions: 11 x 14
Bedroom 4
- Features: 10’ + Ceiling, Crown Molding, Granite Counters, Recessed Lighting
- Level: Second
- Area: 390
- Dimensions: 15 x 26
Dining room
- Features: 10’ + Ceiling, Crown Molding, Recessed Lighting, Smooth Ceiling, Wood Floor
- Level: First
- Area: 240
- Dimensions: 15 x 16
Kitchen
- Features: Kitchen Island, Pantry, Recessed Lighting, Smooth Ceiling, Vaulted Ceiling(s), Wood Floor
- Level: First
- Area: 180
- Dimensions: 12 x 15
Living room
- Features: 12’ Ceiling, Ceiling Fan(s), Fireplace, Smooth Ceiling, Wet Bar, Wood Floor, Built-in Features
- Level: First
- Area: 504
- Dimensions: 21 x 24
Library
- Features: 10’ + Ceiling, Crown Molding, Fireplace, Recessed Lighting, Wood Floor
- Level: First
- Area: 135
- Dimensions: 9 x 15
Utility room
- Features: 10’ + Ceiling, Recessed Lighting, Tile
- Level: First
- Area: 84
- Dimensions: 7 x 12
Heating
- Central 2
Cooling
- Central 2
Features
- Basement: Basement,Crawl Space
- Has fireplace: Yes
- Fireplace features: Gas Log, Three +
Interior area
- Total interior livable area: 4,042 sqft
Property
Parking
- Parking features: Garage-Three Car, Driveway-Concrete
Features
- Levels: Two
- Stories: 2
Lot
- Size: 0.83 Acres
Details
- Parcel number: 1204184000016.018
Construction
Type & style
- Home type: SingleFamily
- Property subtype: Single Family Residence
Condition
- New construction: No
Utilities & green energy
- Sewer: Private Sewer
Community & neighborhood
Community
- Community features: Gated
Location
- Region: Union Grove
- Subdivision: Cherokee Ridge
HOA & financial
HOA
- Has HOA: Yes
- HOA fee: $2,950 annually
- Association name: Cherokee Ridge Property Owners Association
Price history
| Date | Event | Price |
|---|---|---|
| 1/16/2025 | Sold | $925,000-7%$229/sqft |
Source: | ||
| 12/9/2024 | Contingent | $995,000$246/sqft |
Source: | ||
| 9/2/2024 | Listed for sale | $995,000+93.2%$246/sqft |
Source: | ||
| 5/3/2016 | Sold | $515,000$127/sqft |
Source: Agent Provided Report a problem | ||
Public tax history
| Year | Property taxes | Tax assessment |
|---|---|---|
| 2024 | $2,426 | $58,340 |
| 2023 | $2,426 | $58,340 |
| 2022 | $2,426 +13.7% | $58,340 |
Find assessor info on the county website
Neighborhood: 35175
Nearby schools
GreatSchools rating
- 4/10Brindlee Mountain Primary SchoolGrades: PK-2Distance: 8.8 mi
- 3/10Brindlee Mt High SchoolGrades: 6-12Distance: 8.8 mi
- 4/10Grassy Elementary SchoolGrades: PK,3-5Distance: 8.9 mi
Schools provided by the listing agent
- Elementary: Brindlee Elem School
- Middle: Brindlee Mtn Midd School
- High: Brindlee Mtn High School
Source: ValleyMLS. This data may not be complete. We recommend contacting the local school district to confirm school assignments for this home.
Get pre-qualified for a loan
At Zillow Home Loans, we can pre-qualify you in as little as 5 minutes with no impact to your credit score.An equal housing lender. NMLS #10287.
Sell with ease on Zillow
Get a Zillow Showcase℠ listing at no additional cost and you could sell for —faster.
$751,100
2% more+$15,022
With Zillow Showcase(estimated)$766,122


