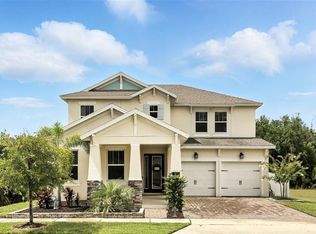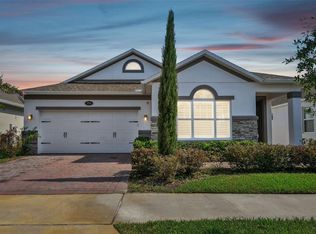Sold for $525,000
$525,000
750 Porter Rye Ave, Debary, FL 32713
4beds
2,688sqft
Single Family Residence
Built in 2021
6,000 Square Feet Lot
$513,300 Zestimate®
$195/sqft
$3,019 Estimated rent
Home value
$513,300
$467,000 - $565,000
$3,019/mo
Zestimate® history
Loading...
Owner options
Explore your selling options
What's special
Seller may consider buyer concessions if made in an offer ~ Just outside the hustle and bustle of Orlando, in the sought after Rivington community you will find this beautiful home! Additionally, it's just a quarter mile from the DeBary SunRail station, offering a convenient and quick alternative route to Downtown Orlando and beyond! Nature enthusiasts will appreciate the proximity to Konomac Lake and Lake Monroe, Gemini Springs State Park, River City Nature Park, and the Central Florida Zoo & Botanical Gardens. Within the Rivington community, residents have access to a RESORT STYLE POOL, cabana, and clubhouse, perfect for relaxation and socializing! Don't miss out on an incredible opportunity to own this stunning home - call today!
Zillow last checked: 8 hours ago
Listing updated: May 28, 2025 at 06:40am
Listing Provided by:
Jenny Wemert 407-809-1193,
WEMERT GROUP REALTY LLC 407-743-8356,
Jennifer Perez 407-505-9140,
WEMERT GROUP REALTY LLC
Bought with:
Jennifer Perez, 3331390
WEMERT GROUP REALTY LLC
Jenny Wemert, 3044371
WEMERT GROUP REALTY LLC
Source: Stellar MLS,MLS#: O6301153 Originating MLS: Orlando Regional
Originating MLS: Orlando Regional

Facts & features
Interior
Bedrooms & bathrooms
- Bedrooms: 4
- Bathrooms: 4
- Full bathrooms: 3
- 1/2 bathrooms: 1
Primary bedroom
- Features: Built-in Closet
- Level: First
- Area: 208 Square Feet
- Dimensions: 16x13
Bedroom 2
- Features: Built-in Closet
- Level: First
- Area: 156 Square Feet
- Dimensions: 13x12
Bedroom 3
- Features: Built-in Closet
- Level: First
- Area: 132 Square Feet
- Dimensions: 11x12
Bedroom 4
- Features: Built-in Closet
- Level: First
- Area: 132 Square Feet
- Dimensions: 11x12
Balcony porch lanai
- Level: First
- Area: 170 Square Feet
- Dimensions: 17x10
Bonus room
- Features: No Closet
- Level: Second
- Area: 304 Square Feet
- Dimensions: 19x16
Dining room
- Level: First
- Area: 132 Square Feet
- Dimensions: 11x12
Great room
- Level: First
- Area: 304 Square Feet
- Dimensions: 16x19
Kitchen
- Level: First
- Area: 210 Square Feet
- Dimensions: 15x14
Heating
- Central, Electric
Cooling
- Central Air
Appliances
- Included: Dishwasher, Disposal, Microwave, Range
- Laundry: Inside
Features
- Open Floorplan, Primary Bedroom Main Floor, Split Bedroom, Thermostat, Walk-In Closet(s)
- Flooring: Carpet, Tile
- Has fireplace: No
Interior area
- Total structure area: 2,688
- Total interior livable area: 2,688 sqft
Property
Parking
- Total spaces: 2
- Parking features: Covered
- Attached garage spaces: 2
- Details: Garage Dimensions: 19x20
Features
- Levels: Two
- Stories: 2
- Exterior features: Irrigation System
Lot
- Size: 6,000 sqft
- Dimensions: 50 x 120
- Features: Level
Details
- Parcel number: 19300803001120
- Zoning: PUD
- Special conditions: None
Construction
Type & style
- Home type: SingleFamily
- Property subtype: Single Family Residence
Materials
- Block, Stucco
- Foundation: Slab
- Roof: Shingle
Condition
- Completed
- New construction: No
- Year built: 2021
Details
- Builder model: Anna Maria Bonus
- Builder name: Dream Finders Homes
- Warranty included: Yes
Utilities & green energy
- Sewer: Public Sewer
- Water: Public
- Utilities for property: Cable Connected, Electricity Connected, Public, Water Connected
Community & neighborhood
Security
- Security features: Smoke Detector(s)
Location
- Region: Debary
- Subdivision: RIVINGTON
HOA & financial
HOA
- Has HOA: Yes
- HOA fee: $10 monthly
- Association name: Rivington Homeowners/ Annette Byrd
- Association phone: 813-288-2045
Other fees
- Pet fee: $0 monthly
Other financial information
- Total actual rent: 0
Other
Other facts
- Listing terms: Cash,Conventional,FHA,VA Loan
- Ownership: Fee Simple
- Road surface type: Asphalt, Paved
Price history
| Date | Event | Price |
|---|---|---|
| 5/24/2025 | Sold | $525,000-4.5%$195/sqft |
Source: | ||
| 4/18/2025 | Pending sale | $550,000+58.1%$205/sqft |
Source: | ||
| 12/9/2024 | Listing removed | $347,990-13.9%$129/sqft |
Source: | ||
| 12/9/2023 | Listing removed | -- |
Source: | ||
| 12/9/2021 | Sold | $404,014+16.1%$150/sqft |
Source: Public Record Report a problem | ||
Public tax history
| Year | Property taxes | Tax assessment |
|---|---|---|
| 2024 | $8,487 +4% | $406,518 +3% |
| 2023 | $8,161 +1.6% | $394,678 +3% |
| 2022 | $8,036 | $383,183 +2200.3% |
Find assessor info on the county website
Neighborhood: 32713
Nearby schools
GreatSchools rating
- 7/10Debary Elementary SchoolGrades: PK-5Distance: 2.8 mi
- 4/10River Springs Middle SchoolGrades: 6-8Distance: 6.3 mi
- 5/10University High SchoolGrades: 9-12Distance: 5.5 mi
Schools provided by the listing agent
- Elementary: Debary Elem
- Middle: River Springs Middle School
- High: University High School-VOL
Source: Stellar MLS. This data may not be complete. We recommend contacting the local school district to confirm school assignments for this home.

Get pre-qualified for a loan
At Zillow Home Loans, we can pre-qualify you in as little as 5 minutes with no impact to your credit score.An equal housing lender. NMLS #10287.

