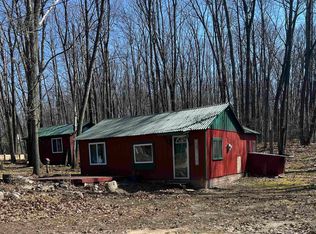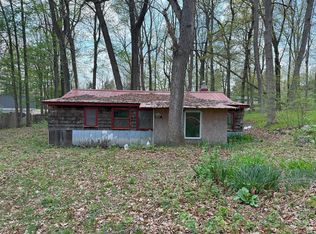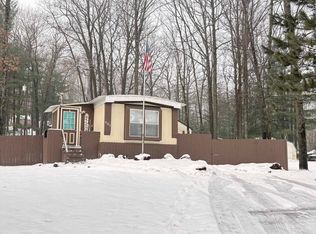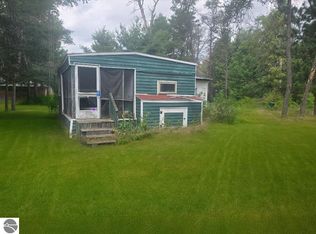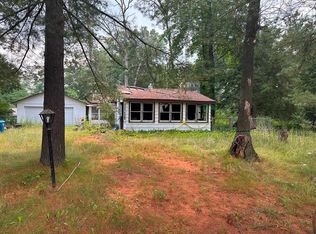This partially renovated 2-bedroom cottage is full of potential and just seconds from beautiful Bertha Lake. Much of the hard work is already complete, including key updates and structural improvements—now it’s ready for your finishing touches. Paint, flooring, and bathroom completion are still needed, offering the perfect opportunity to add value and make it your own. Whether you’re looking for a personal getaway, year-round home, or investment property, this is a solid opportunity in a desirable location.
For sale
Price cut: $9K (10/23)
$50,000
751 Bungo Lake Rd, Harrison, MI 48625
2beds
617sqft
Est.:
Single Family Residence
Built in 1960
0.25 Acres Lot
$-- Zestimate®
$81/sqft
$-- HOA
What's special
- 214 days |
- 2,118 |
- 43 |
Zillow last checked: 8 hours ago
Listing updated: December 17, 2025 at 10:11pm
Listed by:
Gianni Tripp,
CENTURY 21 LEE-MAC REALTY 989-463-6085
Source: NGLRMLS,MLS#: 1935235
Facts & features
Interior
Bedrooms & bathrooms
- Bedrooms: 2
- Bathrooms: 1
- Full bathrooms: 1
- Main level bathrooms: 1
- Main level bedrooms: 2
Primary bedroom
- Level: Main
- Area: 120
- Dimensions: 10 x 12
Bedroom 2
- Level: Main
- Area: 100
- Dimensions: 10 x 10
Primary bathroom
- Features: None
Kitchen
- Level: Main
- Area: 80
- Dimensions: 8 x 10
Living room
- Level: Main
- Area: 234
- Dimensions: 13 x 18
Heating
- Wall Furnace, Propane, Fireplace(s)
Appliances
- Included: None
- Laundry: None
Features
- None
- Flooring: None
- Has fireplace: Yes
- Fireplace features: Wood Burning
Interior area
- Total structure area: 617
- Total interior livable area: 617 sqft
- Finished area above ground: 617
- Finished area below ground: 0
Property
Parking
- Parking features: None, Dirt, Private
Accessibility
- Accessibility features: None
Features
- Patio & porch: Patio
- Waterfront features: None
Lot
- Size: 0.25 Acres
- Dimensions: 69 x 134 x 69 x 131
- Features: Level, Metes and Bounds
Details
- Additional structures: Shed(s)
- Parcel number: 01056013750
- Zoning description: Residential
Construction
Type & style
- Home type: SingleFamily
- Architectural style: Cottage
- Property subtype: Single Family Residence
Materials
- Frame, Vinyl Siding
- Foundation: Slab
- Roof: Asphalt
Condition
- New construction: No
- Year built: 1960
Utilities & green energy
- Sewer: Private Sewer
- Water: Private
Community & HOA
Community
- Features: None
- Subdivision: None
HOA
- Services included: None
Location
- Region: Harrison
Financial & listing details
- Price per square foot: $81/sqft
- Tax assessed value: $8,071
- Annual tax amount: $511
- Price range: $50K - $50K
- Date on market: 6/16/2025
- Cumulative days on market: 215 days
- Listing agreement: Exclusive Right Sell
- Listing terms: Conventional,Cash
- Ownership type: Private Owner
- Road surface type: Dirt
Estimated market value
Not available
Estimated sales range
Not available
$974/mo
Price history
Price history
| Date | Event | Price |
|---|---|---|
| 10/23/2025 | Price change | $50,000-15.3%$81/sqft |
Source: | ||
| 9/10/2025 | Price change | $59,000-20.3%$96/sqft |
Source: | ||
| 8/18/2025 | Price change | $74,000-8.8%$120/sqft |
Source: | ||
| 7/16/2025 | Price change | $81,104-7.9%$131/sqft |
Source: | ||
| 6/16/2025 | Listed for sale | $88,104$143/sqft |
Source: | ||
Public tax history
Public tax history
| Year | Property taxes | Tax assessment |
|---|---|---|
| 2025 | $511 +50.2% | $20,600 -15.6% |
| 2024 | $340 | $24,400 +20.2% |
| 2023 | -- | $20,300 +58.6% |
Find assessor info on the county website
BuyAbility℠ payment
Est. payment
$261/mo
Principal & interest
$194
Property taxes
$49
Home insurance
$18
Climate risks
Neighborhood: 48625
Nearby schools
GreatSchools rating
- 4/10Farwell Elementary SchoolGrades: PK-3Distance: 6.9 mi
- 6/10Farwell High SchoolGrades: 8-12Distance: 6.9 mi
- 4/10Farwell Middle SchoolGrades: 4-7Distance: 6.9 mi
Schools provided by the listing agent
- District: Farwell Area Schools
Source: NGLRMLS. This data may not be complete. We recommend contacting the local school district to confirm school assignments for this home.
- Loading
