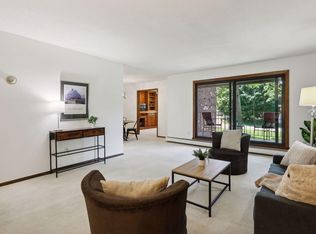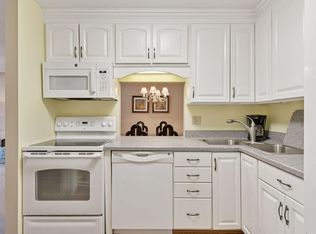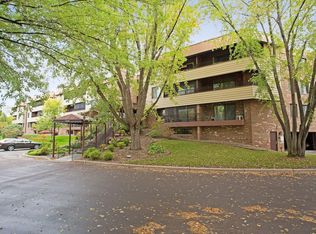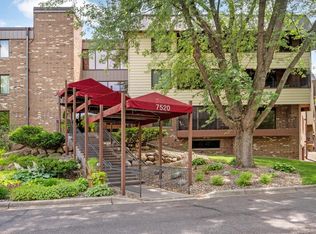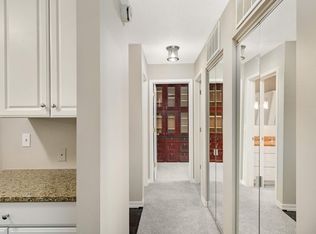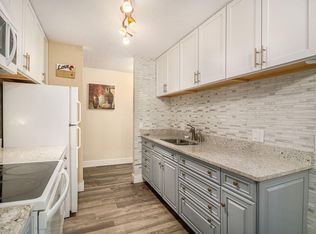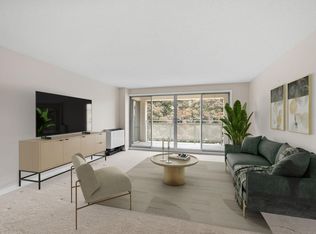**This unit boasts rare amenities, including an in-unit washer/dryer and two garage stalls!**Quick close possible.
Enjoy a prime location within the complex, where you can step outside your door to access outdoor and indoor pools, tennis courts, and garden plots. Just down the hallway, you’ll find a well-equipped party room, as well as game, library, conference, exercise, and workshop rooms. Everything you need is right here!
This is an exceptional complex nestled on 12 beautifully landscaped acres, offering easy access to MSP International Airport, shopping malls, and local restaurants. Just a short distance away, you'll find Braemar Golf, as well as hockey and mountain biking trails.
Stroll to the nearby 21-acre Lewis Park, which features an ice skating rink with a warming house, a playground, tennis courts, and fields for football and soccer, along with picnic tables for a perfect day outdoors.
Active
Price cut: $10.4K (1/4)
$164,500
7510 Cahill Rd APT 214B, Edina, MN 55439
2beds
1,250sqft
Est.:
Low Rise
Built in 1972
-- sqft lot
$158,300 Zestimate®
$132/sqft
$994/mo HOA
What's special
Tennis courtsPicnic tablesWorkshop roomsTwo garage stallsWell-equipped party roomGarden plots
- 166 days |
- 674 |
- 26 |
Zillow last checked: 8 hours ago
Listing updated: January 09, 2026 at 01:11pm
Listed by:
Maryanne Grobe 612-308-2090,
Coldwell Banker Realty - Southwest Regional
Source: NorthstarMLS as distributed by MLS GRID,MLS#: 6770061
Tour with a local agent
Facts & features
Interior
Bedrooms & bathrooms
- Bedrooms: 2
- Bathrooms: 2
- Full bathrooms: 1
- 3/4 bathrooms: 1
Bedroom
- Level: Main
- Area: 221 Square Feet
- Dimensions: 17x13
Bedroom 2
- Level: Main
- Area: 168 Square Feet
- Dimensions: 14x12
Deck
- Level: Main
- Area: 75 Square Feet
- Dimensions: 15x5
Dining room
- Level: Main
- Area: 90 Square Feet
- Dimensions: 10x9
Kitchen
- Level: Main
- Area: 81 Square Feet
- Dimensions: 9x9
Laundry
- Level: Main
Living room
- Level: Main
- Area: 255 Square Feet
- Dimensions: 17x15
Heating
- Baseboard
Cooling
- Central Air
Features
- Basement: None
- Has fireplace: No
Interior area
- Total structure area: 1,250
- Total interior livable area: 1,250 sqft
- Finished area above ground: 1,250
- Finished area below ground: 0
Property
Parking
- Total spaces: 2
- Parking features: Assigned, Asphalt, Garage Door Opener, Guest, Heated Garage, Insulated Garage, Garage, Tuckunder Garage
- Attached garage spaces: 2
- Has uncovered spaces: Yes
Accessibility
- Accessibility features: Accessible Elevator Installed, Grab Bars In Bathroom, No Stairs Internal
Features
- Levels: One
- Stories: 1
Lot
- Size: 12.63 Acres
Details
- Foundation area: 1250
- Parcel number: 0811621420109
- Zoning description: Residential-Single Family
Construction
Type & style
- Home type: Condo
- Property subtype: Low Rise
- Attached to another structure: Yes
Condition
- New construction: No
- Year built: 1972
Utilities & green energy
- Gas: Natural Gas
- Sewer: City Sewer/Connected
- Water: City Water/Connected
Community & HOA
Community
- Subdivision: Condo 0099 Windwood Edina Condo
HOA
- Has HOA: Yes
- Amenities included: Common Garden, Elevator(s), Patio, Sauna, Security Building, Tennis Court(s)
- Services included: Maintenance Structure, Cable TV, Heating, Lawn Care, Maintenance Grounds, Professional Mgmt, Sanitation, Shared Amenities, Snow Removal
- HOA fee: $994 monthly
- HOA name: Sharper Management
- HOA phone: 952-224-4777
Location
- Region: Edina
Financial & listing details
- Price per square foot: $132/sqft
- Tax assessed value: $160,000
- Annual tax amount: $2,006
- Date on market: 8/12/2025
Estimated market value
$158,300
$150,000 - $166,000
$2,027/mo
Price history
Price history
| Date | Event | Price |
|---|---|---|
| 1/4/2026 | Price change | $164,500-5.9%$132/sqft |
Source: | ||
| 10/20/2025 | Price change | $174,900-2.8%$140/sqft |
Source: | ||
| 10/11/2025 | Price change | $179,900-2.7%$144/sqft |
Source: | ||
| 10/3/2025 | Price change | $184,900-2.6%$148/sqft |
Source: | ||
| 8/12/2025 | Listed for sale | $189,900+11.7%$152/sqft |
Source: | ||
Public tax history
Public tax history
| Year | Property taxes | Tax assessment |
|---|---|---|
| 2025 | $2,006 -0.2% | $160,000 -13.5% |
| 2024 | $2,011 +2.2% | $185,000 |
| 2023 | $1,968 +4.8% | $185,000 +2.8% |
Find assessor info on the county website
BuyAbility℠ payment
Est. payment
$1,850/mo
Principal & interest
$638
HOA Fees
$994
Other costs
$218
Climate risks
Neighborhood: Dewey Hill
Nearby schools
GreatSchools rating
- 8/10Creek Valley Elementary SchoolGrades: K-5Distance: 1.7 mi
- 9/10Valley View Middle SchoolGrades: 6-8Distance: 1.2 mi
- 10/10Edina Senior High SchoolGrades: 9-12Distance: 1.3 mi
