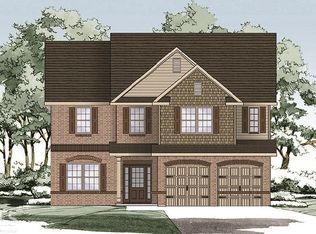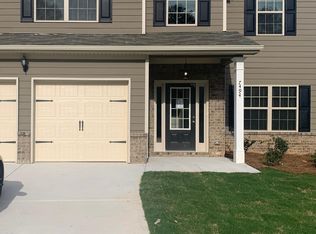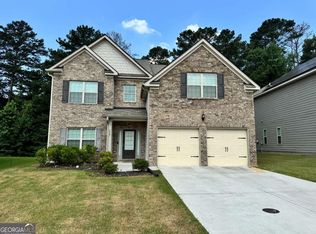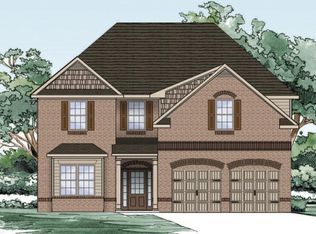Closed
$359,000
7517 Rudder Cir, Fairburn, GA 30213
5beds
2,800sqft
Single Family Residence
Built in 2020
6,490.44 Square Feet Lot
$354,700 Zestimate®
$128/sqft
$2,902 Estimated rent
Home value
$354,700
$326,000 - $387,000
$2,902/mo
Zestimate® history
Loading...
Owner options
Explore your selling options
What's special
Welcome Home to Comfort, Style & Convenience! Step inside this beautifully maintained Thornton floor plan offering 5 spacious bedrooms and 3 full baths, perfectly designed for modern living. Priced to sell, last year, this house appraised for $387k. Built in 2020 with a classic brick front and a welcoming rocking-chair front porch that is perfect for your morning cup of coffee/tea or simply to relax in, this home has the curb appeal and comfort you've been looking for. The main level features luxury vinyl plank flooring throughout, combining elegance with easy maintenance. Real wood stairs lead to the second floor, adding warmth and character. Hosting in-laws or guests? The main-level bedroom offers privacy and convenience. You'll love the open-concept kitchen with recessed lighting, an abundance of cabinetry, a generous walk-in pantry, and seamless flow into the oversized family room with a cozy gas fireplace that's ideal for entertaining or relaxing. The separate formal dining room with coffered ceilings sets the stage for unforgettable dinners and celebrations, allowing more room for seating. A practical mudroom off the 2-car garage keeps things tidy and organized. Upstairs, retreat to your large owners suite with room to unwind in the sitting area. Need a playroom or a man cave? One of the oversized secondary bedrooms is the perfect flex space, big enough for a pool table, game room, or media lounge. Enjoy the outdoors year-round on the covered patio, which can easily be screened in for added comfort and privacy. All of this, and it's just 19 minutes to Hartsfield-Jackson Airport and under 30 minutes to downtown Atlanta to catch a show or have dinner, a commuter's dream! This home checks all the boxes for space, functionality, and location, all at an unbeatable price. Schedule your showing today, before it is gone tomorrow!
Zillow last checked: 8 hours ago
Listing updated: September 12, 2025 at 11:31am
Listed by:
Mysti Knox 678-863-6970,
BHGRE Metro Brokers
Bought with:
, 437976
The Atlanta Key Firm LLC
Source: GAMLS,MLS#: 10576218
Facts & features
Interior
Bedrooms & bathrooms
- Bedrooms: 5
- Bathrooms: 3
- Full bathrooms: 3
- Main level bathrooms: 1
- Main level bedrooms: 1
Dining room
- Features: Separate Room
Kitchen
- Features: Breakfast Bar, Kitchen Island, Walk-in Pantry
Heating
- Central, Natural Gas, Hot Water, Zoned
Cooling
- Central Air, Ceiling Fan(s), Zoned, Electric
Appliances
- Included: Dishwasher, Disposal, Gas Water Heater, Microwave, Oven/Range (Combo)
- Laundry: Upper Level, In Hall
Features
- Double Vanity, Walk-In Closet(s), Tray Ceiling(s)
- Flooring: Carpet, Vinyl
- Windows: Double Pane Windows
- Basement: None
- Number of fireplaces: 1
- Fireplace features: Factory Built, Family Room
- Common walls with other units/homes: No Common Walls
Interior area
- Total structure area: 2,800
- Total interior livable area: 2,800 sqft
- Finished area above ground: 2,800
- Finished area below ground: 0
Property
Parking
- Total spaces: 2
- Parking features: Attached, Garage, Garage Door Opener, Kitchen Level
- Has attached garage: Yes
Accessibility
- Accessibility features: Other
Features
- Levels: Two
- Stories: 2
- Patio & porch: Patio, Porch
- Exterior features: Other
- Fencing: Other
- Body of water: None
Lot
- Size: 6,490 sqft
- Features: Level
- Residential vegetation: Grassed
Details
- Parcel number: 13 0194 LL2394
- Special conditions: Covenants/Restrictions
Construction
Type & style
- Home type: SingleFamily
- Architectural style: Traditional
- Property subtype: Single Family Residence
Materials
- Brick, Concrete
- Foundation: Slab
- Roof: Composition
Condition
- Resale
- New construction: No
- Year built: 2020
Utilities & green energy
- Electric: 220 Volts
- Sewer: Public Sewer
- Water: Public
- Utilities for property: Cable Available, Electricity Available, Natural Gas Available, Sewer Available, Underground Utilities, Water Available, High Speed Internet
Community & neighborhood
Security
- Security features: Smoke Detector(s)
Community
- Community features: Sidewalks, Street Lights
Location
- Region: Fairburn
- Subdivision: Old Jonesboro Landing
HOA & financial
HOA
- Has HOA: Yes
- HOA fee: $450 annually
- Services included: Reserve Fund, Management Fee
Other
Other facts
- Listing agreement: Exclusive Right To Sell
- Listing terms: Cash,Conventional,FHA,VA Loan
Price history
| Date | Event | Price |
|---|---|---|
| 9/11/2025 | Sold | $359,000-0.3%$128/sqft |
Source: | ||
| 8/12/2025 | Pending sale | $359,900$129/sqft |
Source: | ||
| 8/1/2025 | Listed for sale | $359,900$129/sqft |
Source: | ||
Public tax history
Tax history is unavailable.
Neighborhood: 30213
Nearby schools
GreatSchools rating
- 5/10Bethune Elementary SchoolGrades: PK-5Distance: 3.3 mi
- 5/10Mcnair Middle SchoolGrades: 6-8Distance: 3.3 mi
- 3/10Banneker High SchoolGrades: 9-12Distance: 3.3 mi
Schools provided by the listing agent
- Elementary: Bethune
- Middle: Mcnair
- High: Banneker
Source: GAMLS. This data may not be complete. We recommend contacting the local school district to confirm school assignments for this home.
Get a cash offer in 3 minutes
Find out how much your home could sell for in as little as 3 minutes with a no-obligation cash offer.
Estimated market value$354,700
Get a cash offer in 3 minutes
Find out how much your home could sell for in as little as 3 minutes with a no-obligation cash offer.
Estimated market value
$354,700



