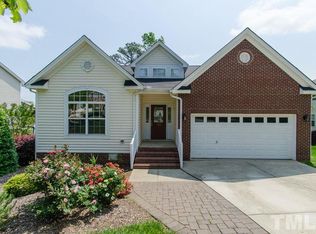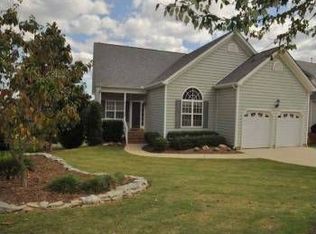Sold for $549,000
$549,000
752 Seastone St, Raleigh, NC 27603
4beds
2,830sqft
Single Family Residence, Residential
Built in 2002
0.25 Acres Lot
$547,200 Zestimate®
$194/sqft
$2,574 Estimated rent
Home value
$547,200
$520,000 - $575,000
$2,574/mo
Zestimate® history
Loading...
Owner options
Explore your selling options
What's special
Experience golf course living in the prestigious Eagle Ridge community. Perfectly positioned on the 14th hole, this elegant 4-bedroom,2.5-bath residence is filled with abundant natural light and thoughtfully designed for both refined living and effortless entertaining. Theopen-concept floorplan showcases beautiful hardwood floors, quartz counter tops and a luxurious main-level primary suite. New Carpet Upstairs and Paint in all main areas. Step ontothe screened-in back porch to take in breathtaking sunrise views and serene fairway vistas. A spacious bonus room offers versatility fora media room, home office, or guest retreat. Additional features include a 2-car garage and an exceptional sealed climate controlledwalk-in crawlspace with extensive storage a rare and valuable upgrade. Residents enjoy access to resort-style amenities including apool, tennis courts, social functions and sidewalks throughout the community. A truly exceptional opportunity in one of Raleigh's mostsought-after golf course subdivisions AGENT & OFFICE INFO
Zillow last checked: 8 hours ago
Listing updated: January 19, 2026 at 01:48pm
Listed by:
Ryan Reynolds 919-414-8857,
Choice Residential Real Estate
Bought with:
Gretchen Coley, 209948
Compass -- Raleigh
Source: Doorify MLS,MLS#: 10137856
Facts & features
Interior
Bedrooms & bathrooms
- Bedrooms: 4
- Bathrooms: 3
- Full bathrooms: 2
- 1/2 bathrooms: 1
Heating
- Natural Gas, Zoned
Cooling
- Central Air, Dual
Appliances
- Included: Dishwasher, Disposal, Electric Range, Exhaust Fan, Stainless Steel Appliance(s), Water Heater
- Laundry: Laundry Room, Main Level
Features
- Built-in Features, Cathedral Ceiling(s), Ceiling Fan(s), Crown Molding, Open Floorplan, Master Downstairs, Quartz Counters, Room Over Garage, Tray Ceiling(s), Walk-In Shower, Whirlpool Tub
- Flooring: Carpet, Hardwood, Tile
- Windows: Bay Window(s), Blinds
- Common walls with other units/homes: No Common Walls
Interior area
- Total structure area: 2,830
- Total interior livable area: 2,830 sqft
- Finished area above ground: 2,830
- Finished area below ground: 0
Property
Parking
- Total spaces: 2
- Parking features: Driveway, Garage
- Attached garage spaces: 2
Features
- Levels: Two
- Stories: 1
- Patio & porch: Porch, Screened
- Exterior features: Garden, Lighting
- Pool features: Community
- Fencing: None
- Has view: Yes
- View description: Golf Course
Lot
- Size: 0.25 Acres
- Features: Cleared, Garden, Hardwood Trees, On Golf Course, Views
Details
- Parcel number: 069902685139000 0279694
- Zoning: R4
- Special conditions: Standard
Construction
Type & style
- Home type: SingleFamily
- Architectural style: Traditional
- Property subtype: Single Family Residence, Residential
Materials
- Stone, Vinyl Siding
- Foundation: Brick/Mortar
- Roof: Shingle
Condition
- New construction: No
- Year built: 2002
Utilities & green energy
- Sewer: Public Sewer
- Water: Public
- Utilities for property: Cable Available, Electricity Available, Natural Gas Available, Phone Available, Sewer Available, Water Available
Community & neighborhood
Community
- Community features: Clubhouse, Golf, Playground, Pool, Sidewalks, Street Lights, Tennis Court(s)
Location
- Region: Raleigh
- Subdivision: Eagle Ridge
HOA & financial
HOA
- Has HOA: Yes
- HOA fee: $250 semi-annually
- Amenities included: Management, Pool, Tennis Court(s), Trail(s)
- Services included: None
Price history
| Date | Event | Price |
|---|---|---|
| 1/16/2026 | Sold | $549,000-4.5%$194/sqft |
Source: | ||
| 1/2/2026 | Pending sale | $575,000$203/sqft |
Source: | ||
| 12/18/2025 | Listed for sale | $575,000+8.5%$203/sqft |
Source: | ||
| 1/13/2022 | Sold | $530,000+7.1%$187/sqft |
Source: | ||
| 1/6/2022 | Pending sale | $495,000+6.5%$175/sqft |
Source: | ||
Public tax history
| Year | Property taxes | Tax assessment |
|---|---|---|
| 2025 | $5,409 +0.3% | $519,641 |
| 2024 | $5,390 +27.5% | $519,641 +58.6% |
| 2023 | $4,227 +9.5% | $327,613 |
Find assessor info on the county website
Neighborhood: 27603
Nearby schools
GreatSchools rating
- 8/10Vance ElementaryGrades: PK-5Distance: 1 mi
- 2/10North Garner MiddleGrades: 6-8Distance: 4.9 mi
- 5/10Garner HighGrades: 9-12Distance: 3.6 mi
Schools provided by the listing agent
- Elementary: Wake - Vance
- Middle: Wake - North Garner
- High: Wake - Garner
Source: Doorify MLS. This data may not be complete. We recommend contacting the local school district to confirm school assignments for this home.
Get a cash offer in 3 minutes
Find out how much your home could sell for in as little as 3 minutes with a no-obligation cash offer.
Estimated market value$547,200
Get a cash offer in 3 minutes
Find out how much your home could sell for in as little as 3 minutes with a no-obligation cash offer.
Estimated market value
$547,200

