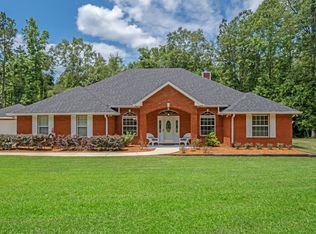Sold for $525,000 on 08/28/24
$525,000
753 Hawkins Rd, Monticello, FL 32344
3beds
2,278sqft
Single Family Residence
Built in 1998
5 Acres Lot
$496,200 Zestimate®
$230/sqft
$2,523 Estimated rent
Home value
$496,200
Estimated sales range
Not available
$2,523/mo
Zestimate® history
Loading...
Owner options
Explore your selling options
What's special
See the 3D virtual walk-through and video tour of this pool home with modern features and a new roof on 5 acres just 25 minutes from Tallahassee in beautiful Monticello. Throughout you will find stunning lighting fixtures, gorgeous plank flooring, and bay windows to enjoy the amazing views. This home features a ranch gate and picturesque white ranch railing throughout the sprawling grounds of cleared spaces and majestic oak trees. Perfect for your new homestead with garden area, chicken coop, and acreage for horses. Enter the home from the rocking chair front porch with farmhouse lighting to a foyer overlooking a light and bright main living area with a floor-to-ceiling stone-accented wood-burning fireplace, recessed lighting, and tray ceilings. The dining room boasts an impressive mid-century modern chandelier and is located just off the updated kitchen with track lighting, and built-in stainless steel appliances including an induction cook top, built-in convection oven and microwave. The secondary living area is perfect for lounging and located just off the screened-in patio overlooking the home's private swimming pool with amazing landscaping and thoughtful hardscaping. The primary suite is over 20-feet offering room for a large seating area, 11-foot walk-in closet, and a primary bathroom to envy - with impeccable tiled accents, an oversized glass shower, a picture-perfect garden tub, and a dual vanity with matching bowl sinks and mirrors. The second and third bedrooms feature large windows, double closet doors, and are conveniently just off the hallway with the modern guest bathroom with a stone sink, tiled accents, vanity lighting, and a bathtub. The mudroom features walls of built-in shelving just off the entrance from the 2-car garage. Outside you will find an enormous carport on a concrete pad for RV or camper, pump house, garden shed, and additional storage shed with a portable AC ready for a workshop or she-shed. Recent updates include: Roof (2024), Pool Pump (2023), HVAC (2015), and 50-gallon Water Heater (2014).
Zillow last checked: 8 hours ago
Listing updated: August 28, 2024 at 07:40am
Listed by:
Kelly S Chavers 850-792-8141,
Hum Real Estate
Bought with:
Kevin G Smith, 3372719
Bluewater Realty Group
Source: TBR,MLS#: 374544
Facts & features
Interior
Bedrooms & bathrooms
- Bedrooms: 3
- Bathrooms: 2
- Full bathrooms: 2
Primary bedroom
- Dimensions: 20x19
Bedroom 2
- Dimensions: 16x13
Bedroom 3
- Dimensions: 18x10
Dining room
- Dimensions: 10x11
Family room
- Dimensions: 18x10
Kitchen
- Dimensions: 13x11
Living room
- Dimensions: 16x23
Other
- Dimensions: 28x9
Heating
- Central, Electric, Heat Pump, Wood
Cooling
- Central Air, Ceiling Fan(s), Electric, Wall/Window Unit(s)
Appliances
- Included: Cooktop, Dryer, Dishwasher, Ice Maker, Microwave, Oven, Refrigerator, Water Softener, Washer
Features
- Tray Ceiling(s), Handicap Access, High Ceilings, Vaulted Ceiling(s), Window Treatments, Pantry, Split Bedrooms, Walk-In Closet(s)
- Flooring: Engineered Hardwood, Tile
- Has fireplace: Yes
Interior area
- Total structure area: 2,278
- Total interior livable area: 2,278 sqft
Property
Parking
- Total spaces: 3
- Parking features: Carport, Garage, Two Car Garage, One Space
- Garage spaces: 2
- Carport spaces: 1
- Covered spaces: 3
Features
- Stories: 1
- Patio & porch: Covered, Porch, Screened
- Exterior features: Fully Fenced
- Has private pool: Yes
- Pool features: In Ground, Pool Equipment, Liner, Vinyl
- Fencing: Fenced
- Has view: Yes
- View description: None
Lot
- Size: 5 Acres
- Dimensions: 728 x 316 x 676 x 312
Details
- Parcel number: 12065331N3E000000120000
- Special conditions: Standard
- Horse amenities: Horses Allowed
Construction
Type & style
- Home type: SingleFamily
- Architectural style: One Story,Traditional
- Property subtype: Single Family Residence
Materials
- Brick, Vinyl Siding
- Foundation: Slab
Condition
- Year built: 1998
Utilities & green energy
- Sewer: Septic Tank
Community & neighborhood
Location
- Region: Monticello
- Subdivision: -
HOA & financial
HOA
- Services included: None
Other
Other facts
- Listing terms: Conventional,FHA,VA Loan
- Road surface type: Paved
Price history
| Date | Event | Price |
|---|---|---|
| 8/28/2024 | Sold | $525,000+0.1%$230/sqft |
Source: | ||
| 7/16/2024 | Contingent | $524,376$230/sqft |
Source: | ||
| 7/8/2024 | Listed for sale | $524,376+268.2%$230/sqft |
Source: | ||
| 9/22/2015 | Sold | $142,419+4.6%$63/sqft |
Source: | ||
| 9/4/2015 | Listed for sale | $136,100$60/sqft |
Source: REALHome Services and Solutions #751223 Report a problem | ||
Public tax history
| Year | Property taxes | Tax assessment |
|---|---|---|
| 2024 | $1,848 +3% | $151,273 +3.6% |
| 2023 | $1,795 +9.4% | $145,956 +2.8% |
| 2022 | $1,641 -3.2% | $142,016 +3% |
Find assessor info on the county website
Neighborhood: 32344
Nearby schools
GreatSchools rating
- 2/10Jefferson K-12 SchoolGrades: PK-12Distance: 9.6 mi
- NAJefferson County Middle/High SchoolGrades: 6-8Distance: 9.6 mi
- NAJefferson Virtual Instruction ProgramGrades: K-12Distance: 11.8 mi
Schools provided by the listing agent
- Elementary: Jefferson Elementary
- Middle: Jefferson County Middle School
- High: Jefferson County High School
Source: TBR. This data may not be complete. We recommend contacting the local school district to confirm school assignments for this home.

Get pre-qualified for a loan
At Zillow Home Loans, we can pre-qualify you in as little as 5 minutes with no impact to your credit score.An equal housing lender. NMLS #10287.
