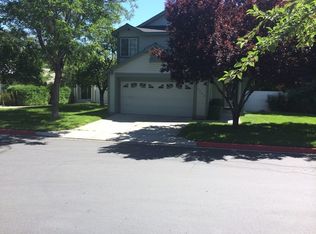Large home new paint,carpet,floors . New landscape in yard. Fireplace,inside laundry 2 car garage.,great neighborhood good school's. Shopping nearby Tenants pay water,trash,energy,
This property is off market, which means it's not currently listed for sale or rent on Zillow. This may be different from what's available on other websites or public sources.
