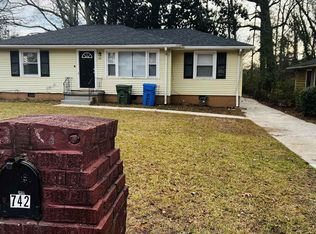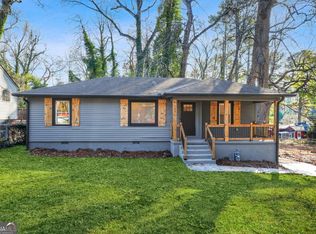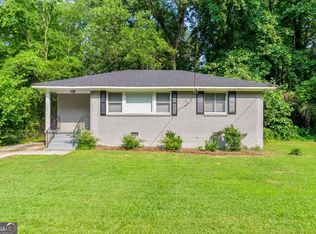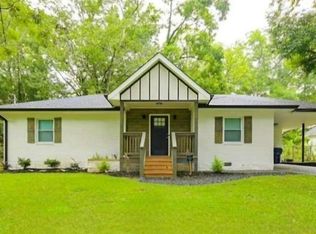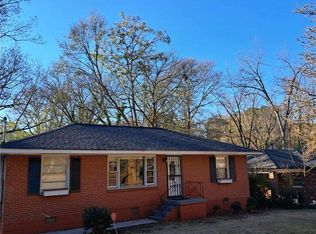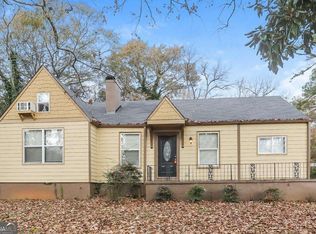Welcome home to this beautifully renovated 2-bedroom, 2-bathroom gem, where thoughtful design and quality craftsmanship shine at every turn. Step inside to an inviting open-concept layout that effortlessly connects the spacious family room with a gourmet kitchen designed to impress-featuring sleek stainless steel appliances and a powerful range hood, perfect for cooking, entertaining, and everyday living. Both bedrooms are generously sized to accommodate your lifestyle and each boasts its own private bathroom adorned with stylish tile flooring and elegant shower walls. The primary suite is a true retreat, complete with a relaxing garden tub-ideal for unwinding after a long day. Outdoors, a large backyard offers endless possibilities for entertaining, weekend gatherings, or peaceful evenings under the stars. Ideally situated just minutes from parks, Hartsfield-Jackson International Airport, Downtown Atlanta, and the iconic Mercedes-Benz Stadium, this home also provides quick access to major highways-making it a commuter's dream. Move-in ready and perfectly located, this home checks every box. Schedule your showing today!!
Active
$287,500
754 Pegg Rd SW, Atlanta, GA 30315
2beds
--sqft
Est.:
Single Family Residence
Built in 1950
9,016.92 Square Feet Lot
$287,700 Zestimate®
$--/sqft
$-- HOA
What's special
Endless possibilities for entertainingLarge backyardInviting open-concept layoutSpacious family roomSleek stainless steel appliancesPrivate bathroomBeautifully renovated
- 41 days |
- 47 |
- 1 |
Zillow last checked: 8 hours ago
Listing updated: January 17, 2026 at 10:06pm
Listed by:
Adesina Adeyemi 404-721-5024,
Shine Sells Atlanta
Source: GAMLS,MLS#: 10664917
Tour with a local agent
Facts & features
Interior
Bedrooms & bathrooms
- Bedrooms: 2
- Bathrooms: 2
- Full bathrooms: 2
- Main level bathrooms: 2
- Main level bedrooms: 2
Rooms
- Room types: Great Room, Laundry, Other
Dining room
- Features: Dining Rm/Living Rm Combo
Kitchen
- Features: Country Kitchen
Heating
- Central, Forced Air
Cooling
- Ceiling Fan(s), Central Air
Appliances
- Included: Dishwasher, Disposal, Refrigerator
- Laundry: Laundry Closet
Features
- High Ceilings, Master On Main Level
- Flooring: Tile, Vinyl
- Windows: Double Pane Windows
- Basement: Crawl Space
- Has fireplace: Yes
- Fireplace features: Other
- Common walls with other units/homes: No Common Walls
Interior area
- Total structure area: 0
- Finished area above ground: 0
- Finished area below ground: 0
Property
Parking
- Parking features: Carport, Off Street
- Has carport: Yes
Features
- Levels: One and One Half
- Stories: 1
- Fencing: Back Yard
- Waterfront features: No Dock Or Boathouse
- Body of water: None
Lot
- Size: 9,016.92 Square Feet
- Features: Level
Details
- Parcel number: 14 010100090034
- Special conditions: Investor Owned,No Disclosure
Construction
Type & style
- Home type: SingleFamily
- Architectural style: Bungalow/Cottage,Traditional
- Property subtype: Single Family Residence
Materials
- Wood Siding
- Foundation: Slab
- Roof: Other
Condition
- Resale
- New construction: No
- Year built: 1950
Utilities & green energy
- Electric: 220 Volts
- Sewer: Public Sewer
- Water: Public
- Utilities for property: Cable Available, Electricity Available, Natural Gas Available, Sewer Available, Water Available
Green energy
- Energy efficient items: Insulation
Community & HOA
Community
- Features: Street Lights
- Security: Carbon Monoxide Detector(s), Smoke Detector(s)
- Subdivision: Center Heights
HOA
- Has HOA: No
- Services included: None
Location
- Region: Atlanta
Financial & listing details
- Tax assessed value: $198,200
- Annual tax amount: $2,864
- Date on market: 1/3/2026
- Cumulative days on market: 41 days
- Listing agreement: Exclusive Agency
- Listing terms: 1031 Exchange,Cash,Conventional,FHA,VA Loan
- Electric utility on property: Yes
Estimated market value
$287,700
$273,000 - $302,000
$1,920/mo
Price history
Price history
| Date | Event | Price |
|---|---|---|
| 1/4/2026 | Listed for sale | $287,500 |
Source: | ||
| 1/1/2026 | Listing removed | $287,500 |
Source: | ||
| 11/1/2025 | Price change | $287,500-5.7% |
Source: | ||
| 7/21/2025 | Listed for sale | $305,000+63.5% |
Source: | ||
| 3/13/2025 | Sold | $186,500+59% |
Source: Public Record Report a problem | ||
Public tax history
Public tax history
| Year | Property taxes | Tax assessment |
|---|---|---|
| 2024 | -- | $79,280 +76.6% |
| 2023 | $1,432 -21.2% | $44,880 |
| 2022 | $1,816 -0.1% | $44,880 -8.6% |
Find assessor info on the county website
BuyAbility℠ payment
Est. payment
$1,659/mo
Principal & interest
$1352
Property taxes
$206
Home insurance
$101
Climate risks
Neighborhood: Perkerson
Nearby schools
GreatSchools rating
- 1/10Hutchinson Elementary SchoolGrades: PK-5Distance: 0.6 mi
- 4/10Long Middle SchoolGrades: 6-8Distance: 1.9 mi
- 2/10South Atlanta High SchoolGrades: 9-12Distance: 3.2 mi
Schools provided by the listing agent
- Elementary: Hutchinson
- Middle: Long
- High: South Atlanta
Source: GAMLS. This data may not be complete. We recommend contacting the local school district to confirm school assignments for this home.
- Loading
- Loading
