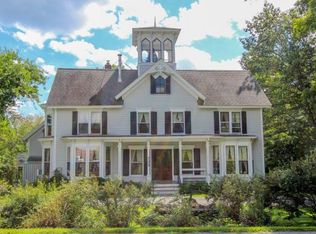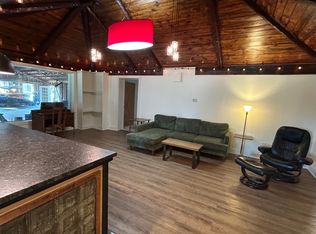Closed
$369,000
754 Snyder Hill Rd, Ithaca, NY 14850
3beds
1,548sqft
Single Family Residence
Built in 1961
1.52 Acres Lot
$378,300 Zestimate®
$238/sqft
$2,498 Estimated rent
Home value
$378,300
$314,000 - $458,000
$2,498/mo
Zestimate® history
Loading...
Owner options
Explore your selling options
What's special
Delightful and updated 1960s ranch with cathedral ceilings, skylights, and hardwood floors on a private 1.52 acre lot in Ellis Hollow. Great Room and dining area accented by tall brick chimney and woodstove, making for cozy winter evenings and happy entertaining. Professionally designed kitchen and main level full bath. Fabulous screened porch off Great Room leads to stone patio and partially fenced rear yard safe for pets and young visitors. Lower level with at-grade entry has a full bath, two finished rooms, laundry, and tons of storage. Detached one car garage, small equipment shed, & handsome storage racks for easy access to wood supply. FHA furnace (fuel oil) and central AC. Brand new septic system and roof, too. Come see for yourself! Twilight Open House on July 23rd from 5-7 p.m.
Zillow last checked: 8 hours ago
Listing updated: September 12, 2025 at 08:04am
Listed by:
Carol Bushberg 607-279-4530,
Warren Real Estate of Ithaca Inc. (Downtown)
Bought with:
Rebecca McCutcheon, 10401373917
Howard Hanna S Tier Inc
Source: NYSAMLSs,MLS#: R1595798 Originating MLS: Ithaca Board of Realtors
Originating MLS: Ithaca Board of Realtors
Facts & features
Interior
Bedrooms & bathrooms
- Bedrooms: 3
- Bathrooms: 2
- Full bathrooms: 2
- Main level bathrooms: 1
- Main level bedrooms: 3
Bedroom 1
- Level: First
- Dimensions: 14.00 x 13.00
Bedroom 1
- Level: First
- Dimensions: 14.00 x 13.00
Bedroom 2
- Level: First
- Dimensions: 10.00 x 13.00
Bedroom 2
- Level: First
- Dimensions: 10.00 x 13.00
Bedroom 3
- Level: First
- Dimensions: 11.00 x 10.00
Bedroom 3
- Level: First
- Dimensions: 11.00 x 10.00
Dining room
- Level: First
- Dimensions: 9.00 x 13.00
Dining room
- Level: First
- Dimensions: 9.00 x 13.00
Great room
- Level: First
- Dimensions: 13.00 x 15.00
Great room
- Level: First
- Dimensions: 13.00 x 15.00
Kitchen
- Level: First
- Dimensions: 11.00 x 10.00
Kitchen
- Level: First
- Dimensions: 11.00 x 10.00
Other
- Level: Lower
- Dimensions: 10.00 x 11.00
Other
- Level: Lower
- Dimensions: 10.00 x 11.00
Other
- Level: First
- Dimensions: 15.00 x 16.00
Other
- Level: First
- Dimensions: 15.00 x 16.00
Other
- Level: Lower
- Dimensions: 10.00 x 11.00
Other
- Level: Lower
- Dimensions: 10.00 x 11.00
Heating
- Oil, Forced Air
Cooling
- Central Air
Appliances
- Included: Dryer, Dishwasher, Electric Oven, Electric Range, Electric Water Heater, Refrigerator, Washer, Water Softener Rented
- Laundry: In Basement
Features
- Cathedral Ceiling(s), Entrance Foyer, Separate/Formal Living Room, Great Room, Living/Dining Room, Sliding Glass Door(s), Storage, Skylights, Bedroom on Main Level, Main Level Primary, Programmable Thermostat
- Flooring: Ceramic Tile, Hardwood, Varies, Vinyl
- Doors: Sliding Doors
- Windows: Skylight(s), Storm Window(s)
- Basement: Partially Finished,Walk-Out Access
- Number of fireplaces: 1
Interior area
- Total structure area: 1,548
- Total interior livable area: 1,548 sqft
- Finished area below ground: 285
Property
Parking
- Total spaces: 1
- Parking features: Detached, Electricity, Garage, Garage Door Opener, Other
- Garage spaces: 1
Features
- Levels: Two
- Stories: 2
- Patio & porch: Open, Patio, Porch, Screened
- Exterior features: Blacktop Driveway, Fence, Porch, Patio, Private Yard, See Remarks
- Fencing: Partial
Lot
- Size: 1.52 Acres
- Dimensions: 224 x 300
- Features: Rectangular, Rectangular Lot, Rural Lot, Wooded
Details
- Additional structures: Shed(s), Storage
- Parcel number: 50248907500000010200000000
- Special conditions: Standard
Construction
Type & style
- Home type: SingleFamily
- Architectural style: Ranch
- Property subtype: Single Family Residence
Materials
- Frame, Wood Siding, Copper Plumbing
- Foundation: Block
- Roof: Architectural,Shingle
Condition
- Resale
- Year built: 1961
Utilities & green energy
- Electric: Circuit Breakers
- Sewer: Septic Tank
- Water: Well
- Utilities for property: Cable Available, Electricity Connected, High Speed Internet Available
Community & neighborhood
Community
- Community features: Trails/Paths
Location
- Region: Ithaca
- Subdivision: Ellis Hollow
Other
Other facts
- Listing terms: Cash,Conventional,FHA,USDA Loan,VA Loan
Price history
| Date | Event | Price |
|---|---|---|
| 9/11/2025 | Sold | $369,000$238/sqft |
Source: | ||
| 8/5/2025 | Pending sale | $369,000$238/sqft |
Source: | ||
| 7/24/2025 | Contingent | $369,000$238/sqft |
Source: | ||
| 7/21/2025 | Listed for sale | $369,000+98.4%$238/sqft |
Source: | ||
| 10/15/2012 | Sold | $186,000+9.5%$120/sqft |
Source: | ||
Public tax history
| Year | Property taxes | Tax assessment |
|---|---|---|
| 2024 | -- | $315,000 +36.4% |
| 2023 | -- | $231,000 +10% |
| 2022 | -- | $210,000 +5% |
Find assessor info on the county website
Neighborhood: 14850
Nearby schools
GreatSchools rating
- 6/10Caroline Elementary SchoolGrades: PK-5Distance: 2.3 mi
- 5/10Dewitt Middle SchoolGrades: 6-8Distance: 5.3 mi
- 9/10Ithaca Senior High SchoolGrades: 9-12Distance: 5.5 mi
Schools provided by the listing agent
- Elementary: Caroline Elementary
- Middle: Dewitt Middle
- High: Ithaca Senior High
- District: Ithaca
Source: NYSAMLSs. This data may not be complete. We recommend contacting the local school district to confirm school assignments for this home.

