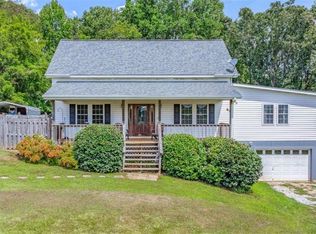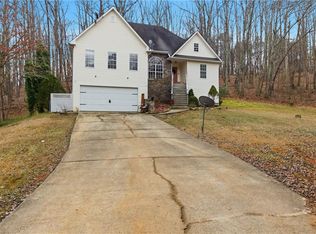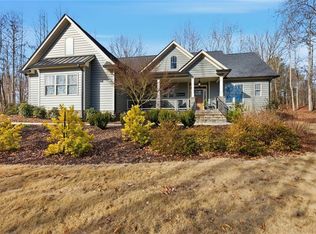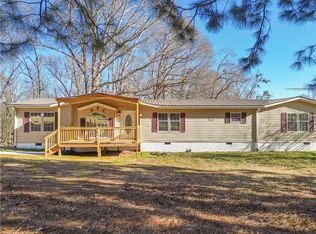Welcome home to this beautiful 5 acre working mini farm in Lula, offering the perfect blend of beauty, comfort, and country living with no HOA. This spacious 4 bedroom, 2 full bath, 2 half bath home features gleaming hardwood floors throughout, a bonus room, and an unfinished basement ready for future expansion. The main level offers an open concept kitchen with granite countertops that flows seamlessly into the dining area, highlighted by a cozy wood burning fireplace, ideal for gatherings and everyday living. The bright sunroom provides the perfect spot to enjoy morning coffee or unwind in the evenings while overlooking the pond and scenic surrounding landscape. The unfinished basement is heated and cooled and stubbed for a bathroom, providing excellent potential for additional living space such as a home gym, media room, or in law suite. Outside, the property truly shines as a functional mini farm and private retreat. Features include chicken coops, a fenced pig pen, multiple fenced areas ideal for animals or dogs, established fruit trees, flowering plants, and ample space for gardening, farming fruits and vegetables, or expanding your homestead. A detached two car garage, detached carport, pole barn, and gazebo provide excellent storage and outdoor entertaining options. The property also enjoys access to a shared pond with availability for fishing, adding to the peaceful, recreational lifestyle this land offers. With room for animals, gardening, recreation, or simply enjoying privacy and open space, this property offers endless possibilities for those seeking a true country living experience. If you are looking for beauty, comfort, and a lot of land, this is the one for you. Conveniently located with easy access to Lula and major highways, this unique mini farm delivers the space, flexibility, and lifestyle that so many buyers are searching for. Schedule your private showing through ShowingTime before this opportunity is gone.
Active
$549,000
7540 County Line Rd, Lula, GA 30554
4beds
2,932sqft
Est.:
Single Family Residence, Residential
Built in 2006
5 Acres Lot
$539,800 Zestimate®
$187/sqft
$-- HOA
What's special
Cozy wood burning fireplaceFenced pig penDetached carportDetached two car garageChicken coopsEstablished fruit treesGleaming hardwood floors throughout
- 12 days |
- 1,748 |
- 49 |
Zillow last checked: 8 hours ago
Listing updated: February 18, 2026 at 05:02am
Listing Provided by:
Johnathan Cortes,
Keller Williams Lanier Partners 770-503-7070
Source: FMLS GA,MLS#: 7719658
Tour with a local agent
Facts & features
Interior
Bedrooms & bathrooms
- Bedrooms: 4
- Bathrooms: 4
- Full bathrooms: 2
- 1/2 bathrooms: 2
- Main level bathrooms: 1
- Main level bedrooms: 1
Rooms
- Room types: Basement, Bonus Room, Exercise Room, Family Room, Loft, Sun Room, Workshop
Primary bedroom
- Features: Master on Main, Oversized Master
- Level: Master on Main, Oversized Master
Bedroom
- Features: Master on Main, Oversized Master
Primary bathroom
- Features: Tub/Shower Combo, Vaulted Ceiling(s)
Dining room
- Features: Open Concept, Separate Dining Room
Kitchen
- Features: Breakfast Room, Cabinets White, Pantry
Heating
- Electric, Heat Pump
Cooling
- Ceiling Fan(s), Central Air, Electric
Appliances
- Included: Dishwasher, Dryer, Electric Cooktop, Electric Oven, Electric Range, Microwave, Refrigerator, Washer
- Laundry: Common Area, In Hall, Laundry Closet
Features
- High Ceilings 9 ft Upper, High Speed Internet, Vaulted Ceiling(s), Walk-In Closet(s), Other
- Flooring: Hardwood, Tile
- Windows: None
- Basement: Bath/Stubbed,Partial,Unfinished
- Number of fireplaces: 1
- Fireplace features: Brick, Family Room
- Common walls with other units/homes: No Common Walls
Interior area
- Total structure area: 2,932
- Total interior livable area: 2,932 sqft
Video & virtual tour
Property
Parking
- Total spaces: 4
- Parking features: Carport, Covered, Driveway, Garage, Level Driveway
- Garage spaces: 2
- Carport spaces: 2
- Covered spaces: 4
- Has uncovered spaces: Yes
Accessibility
- Accessibility features: Accessible Bedroom
Features
- Levels: Two
- Stories: 2
- Patio & porch: Covered, Deck, Patio, Screened
- Exterior features: Balcony, Private Yard, Rain Gutters, Storage, No Dock
- Pool features: Above Ground
- Spa features: None
- Fencing: None
- Has view: Yes
- View description: Rural, Trees/Woods, Other
- Waterfront features: Pond
- Body of water: None
Lot
- Size: 5 Acres
- Features: Back Yard, Cleared, Farm, Front Yard, Open Lot
Details
- Additional structures: Garage(s), Gazebo
- Parcel number: 15005 000128
- Other equipment: None
- Horse amenities: None
Construction
Type & style
- Home type: SingleFamily
- Architectural style: Traditional
- Property subtype: Single Family Residence, Residential
Materials
- Stone, Vinyl Siding
- Foundation: Slab
- Roof: Metal
Condition
- Resale
- New construction: No
- Year built: 2006
Utilities & green energy
- Electric: 220 Volts
- Sewer: Septic Tank
- Water: Well
- Utilities for property: Cable Available, Electricity Available, Phone Available, Sewer Available, Water Available
Green energy
- Energy efficient items: None
- Energy generation: None
Community & HOA
Community
- Features: None
- Security: Fire Alarm, Smoke Detector(s)
HOA
- Has HOA: No
Location
- Region: Lula
Financial & listing details
- Price per square foot: $187/sqft
- Tax assessed value: $402,690
- Annual tax amount: $3,746
- Date on market: 2/14/2026
- Cumulative days on market: 126 days
- Electric utility on property: Yes
- Road surface type: Concrete, Gravel, Paved
Estimated market value
$539,800
$513,000 - $567,000
$2,849/mo
Price history
Price history
| Date | Event | Price |
|---|---|---|
| 2/17/2026 | Listed for sale | $549,000+3.6%$187/sqft |
Source: | ||
| 1/22/2026 | Listing removed | $530,000$181/sqft |
Source: | ||
| 1/7/2026 | Price change | $530,000-1.9%$181/sqft |
Source: | ||
| 10/21/2025 | Price change | $540,000-0.9%$184/sqft |
Source: | ||
| 10/3/2025 | Listed for sale | $545,000+73%$186/sqft |
Source: | ||
| 7/10/2019 | Sold | $315,000-9.7%$107/sqft |
Source: | ||
| 6/9/2019 | Pending sale | $349,000$119/sqft |
Source: Waldrip Real Estate #8558283 Report a problem | ||
| 6/3/2019 | Price change | $349,000-0.3%$119/sqft |
Source: Waldrip Real Estate #8558283 Report a problem | ||
| 5/21/2019 | Price change | $350,000-12.3%$119/sqft |
Source: Waldrip Real Estate #8558283 Report a problem | ||
| 4/28/2019 | Price change | $399,000-1.5%$136/sqft |
Source: Waldrip Real Estate #8558283 Report a problem | ||
| 4/22/2019 | Price change | $405,000-2.4%$138/sqft |
Source: Waldrip Real Estate #8558283 Report a problem | ||
| 4/6/2019 | Listed for sale | $415,000+336.8%$142/sqft |
Source: Waldrip Real Estate #8558283 Report a problem | ||
| 11/7/2005 | Sold | $95,000$32/sqft |
Source: Public Record Report a problem | ||
Public tax history
Public tax history
| Year | Property taxes | Tax assessment |
|---|---|---|
| 2024 | $3,865 +0.3% | $161,076 +3.9% |
| 2023 | $3,853 +4.8% | $155,040 +9.2% |
| 2022 | $3,677 +3.5% | $141,960 +9.7% |
| 2021 | $3,552 +12.9% | $129,440 +12.8% |
| 2020 | $3,145 +226.1% | $114,720 +45.5% |
| 2019 | $965 +4.8% | $78,824 |
| 2018 | $921 +9.7% | $78,824 |
| 2017 | $839 +17% | $78,824 |
| 2016 | $718 -0.2% | $78,824 |
| 2015 | $719 | $78,824 |
| 2014 | $719 | $78,824 |
| 2013 | -- | -- |
| 2012 | -- | -- |
| 2011 | -- | -- |
| 2010 | -- | -- |
| 2009 | $2,800 +1% | -- |
| 2007 | $2,774 +436.1% | -- |
| 2006 | $517 | -- |
Find assessor info on the county website
BuyAbility℠ payment
Est. payment
$2,977/mo
Principal & interest
$2565
Property taxes
$412
Climate risks
Neighborhood: 30554
Nearby schools
GreatSchools rating
- 7/10Lula Elementary SchoolGrades: PK-5Distance: 3.9 mi
- 5/10East Hall Middle SchoolGrades: 6-8Distance: 5.6 mi
- 5/10East Hall High SchoolGrades: 9-12Distance: 5.3 mi
Schools provided by the listing agent
- Elementary: Lula
- Middle: East Hall
- High: East Hall
Source: FMLS GA. This data may not be complete. We recommend contacting the local school district to confirm school assignments for this home.




