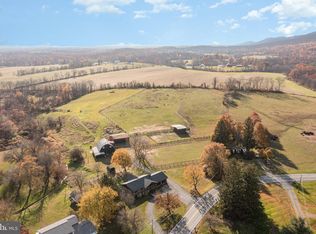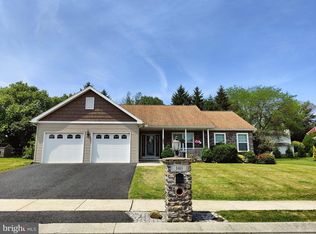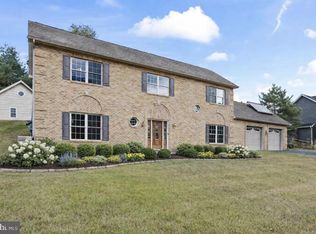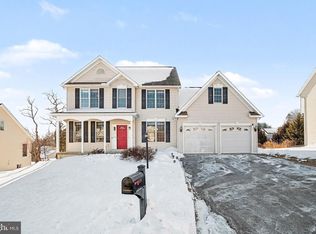Great price for this unique opportunity! With a huge business park across the street and the 1.2 million sq ft warehouse going in behind, your business will be showcased to an employed audience. Build your investment portfolio or enjoy the perfect location for a home business. Many options for this ideally located lot This property has 2 separate homes and a huge garage/ business area can generate the income you want. One 2 story traditional home has 1600+ sq feet, 3 bedrooms 2 baths, large kitchen, living room, family room. A separate 960 sq ft ranch home has an open modern layout with 2 bedrooms, 1.5 baths. There is a huge garage that formerly housed a fuel delivery business. Three units could generate ample rents. While property may stay as it is, it's zoned for many different business opportunities as well. Some of those uses listed in associated documents, Property dual listed.
For sale
$899,950
7548 Linglestown Rd, Harrisburg, PA 17112
5beds
--baths
1,764sqft
Est.:
Multi Family
Built in 1854
-- sqft lot
$-- Zestimate®
$510/sqft
$-- HOA
What's special
Family roomRanch homeOpen modern layoutLarge kitchen
- 487 days |
- 498 |
- 2 |
Zillow last checked: 8 hours ago
Listing updated: January 31, 2026 at 03:44am
Listed by:
BETH YODER 717-636-1508,
Cavalry Realty LLC (717) 932-2599
Source: Bright MLS,MLS#: PADA2039388
Tour with a local agent
Facts & features
Interior
Bedrooms & bathrooms
- Bedrooms: 5
Basement
- Area: 0
Heating
- Forced Air, Hot Water, Wood Stove, Natural Gas, Wood
Cooling
- Central Air, Wall Unit(s), Electric
Appliances
- Included: Gas Water Heater
Features
- Has fireplace: No
Interior area
- Total structure area: 1,764
- Total interior livable area: 1,764 sqft
Property
Parking
- Total spaces: 4
- Parking features: Garage Faces Rear, Oversized, Attached, Driveway, Parking Lot
- Attached garage spaces: 4
- Has uncovered spaces: Yes
Accessibility
- Accessibility features: None
Features
- Pool features: None
Lot
- Size: 1.19 Acres
Details
- Additional structures: Above Grade, Below Grade
- Parcel number: 680190360000000
- Zoning: INDUSTRIAL ENTERPRISES
- Special conditions: Standard
Construction
Type & style
- Home type: MultiFamily
- Architectural style: Traditional,Ranch/Rambler
- Property subtype: Multi Family
Materials
- Aluminum Siding, Vinyl Siding
- Foundation: Slab, Other
Condition
- Average
- New construction: No
- Year built: 1854
Utilities & green energy
- Sewer: On Site Septic
- Water: Private, Well
Community & HOA
Location
- Region: Harrisburg
- Municipality: WEST HANOVER TWP
Financial & listing details
- Price per square foot: $510/sqft
- Tax assessed value: $136,100
- Annual tax amount: $3,722
- Date on market: 10/25/2024
- Listing agreement: Exclusive Agency
- Listing terms: Cash,Conventional
- Ownership: Fee Simple
Estimated market value
Not available
Estimated sales range
Not available
$1,618/mo
Price history
Price history
| Date | Event | Price |
|---|---|---|
| 11/10/2025 | Price change | $899,950-2.1%$510/sqft |
Source: | ||
| 8/6/2025 | Price change | $919,500-6.1%$521/sqft |
Source: | ||
| 7/7/2025 | Price change | $979,500-1.6%$555/sqft |
Source: | ||
| 5/7/2025 | Price change | $995,000-13.5%$564/sqft |
Source: | ||
| 3/27/2025 | Price change | $1,150,000-4.2%$652/sqft |
Source: | ||
| 10/25/2024 | Listed for sale | $1,200,000+650%$680/sqft |
Source: | ||
| 4/4/2024 | Sold | $160,000$91/sqft |
Source: Public Record Report a problem | ||
Public tax history
Public tax history
| Year | Property taxes | Tax assessment |
|---|---|---|
| 2025 | $3,771 +6.5% | $136,100 |
| 2023 | $3,541 | $136,100 |
| 2022 | $3,541 | $136,100 |
| 2021 | $3,541 +204.2% | $136,100 |
| 2020 | $1,164 | $136,100 |
| 2019 | $1,164 -66% | $136,100 |
| 2018 | $3,419 | $136,100 |
| 2017 | -- | $136,100 |
| 2016 | -- | $136,100 |
| 2015 | -- | $136,100 |
| 2014 | -- | $136,100 |
| 2013 | -- | $136,100 |
| 2012 | -- | $136,100 |
| 2011 | -- | $136,100 |
Find assessor info on the county website
BuyAbility℠ payment
Est. payment
$5,156/mo
Principal & interest
$4204
Property taxes
$952
Climate risks
Neighborhood: 17112
Nearby schools
GreatSchools rating
- 7/10West Hanover El SchoolGrades: K-5Distance: 1.4 mi
- 6/10Central Dauphin Middle SchoolGrades: 6-8Distance: 5.7 mi
- 5/10Central Dauphin Senior High SchoolGrades: 9-12Distance: 1.2 mi
Schools provided by the listing agent
- High: Central Dauphin
- District: Central Dauphin
Source: Bright MLS. This data may not be complete. We recommend contacting the local school district to confirm school assignments for this home.




