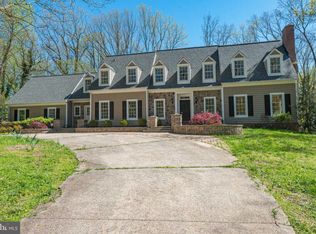Beautifully updated brick colonial nestled in a private, parklike, 3+ acre lot. Hardwood floors throughout the entire main and upper level with the exception of the new porcelain tiled flooring in the foyer and kitchen. Sunlit, updated table space kitchen with stainless steel appliances, Silestone countertops, subway tiled backsplash, pantry and large bay window overlooking the water feature and pond in the rear yard. Spacious yet cozy family room with stunning stone fireplace and decorative shiplap wall treatment walks out to the rear patio. Spacious and separate formal living and dining rooms, both with crown molding and large windows. Garage and rear entry into the mudroom/ laundry room on the main level. Upper level boasts the spacious master suite with sitting area, separate vanity area, walk-in closet and brand new updated master bathroom with double vanity sinks. 3 additional generous sized bedrooms with overhead lighting/ceiling fans and hallway full bathroom with tub/shower combination on the upper level. Walk-out lower level provides tons of storage space and can be finished for additional living space. Amazing rear yard with playhouse, recreation area, stone patio, and stunning landscaping with peaceful waterfall and pond. Newly expanded and repaved driveway provides plenty of parking in addition to the side load 2 car garage. Gorgeous views from every window and neutral decor throughout. Perfection inside and out! Check out the tour for floor plans and additional photos.
This property is off market, which means it's not currently listed for sale or rent on Zillow. This may be different from what's available on other websites or public sources.
