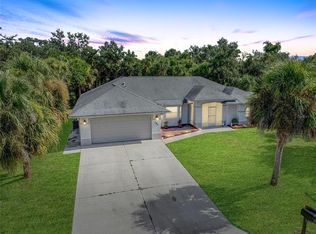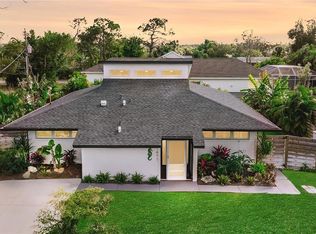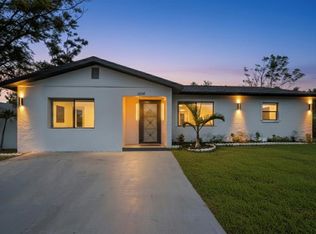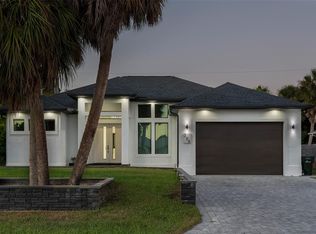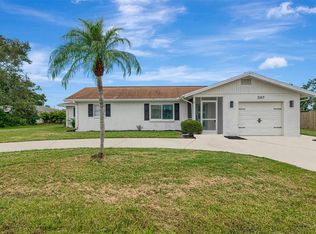Welcome to the Boca at 756 Citrus Road — a beautiful new build by Blue Water Custom Homes that blends timeless design with modern functionality in the heart of South Venice. The exterior is warm and inviting, finished in soft stucco with a warm white tone and accented by elegant stone. Clean rooflines, large windows, and a charming covered entry create a refined first impression, while the three-car garage enhances both curb appeal and practicality. The overall look is fresh, coastal, and enduring — a design that feels right at home in Florida’s landscape. Inside, cathedral ceilings soar over the main living area, filling the home with natural light and volume. The open-concept layout seamlessly connects the great room, dining area, and kitchen — a perfect balance of style and function for everyday living or entertaining. The kitchen is a true highlight, showcasing slim shaker-style wood cabinetry, a white stone backsplash, and a built-in white range hood for a clean, cohesive look. Black-and-white pendant lights above the island and a coordinating dining fixture add the perfect touch of personality and contrast, striking a balance between trend and timelessness. A generously sized pantry with a pocket door adds both storage and a subtle design flare. The split floor plan offers both privacy and flow. The primary suite is tucked to one side of the home and features two walk-in closets. A private hall leads to the en-suite bathroom, where a freestanding soaking tub takes center stage, complemented by dual vanities and a walk-in shower with refined tile details. On the opposite side of the home, two additional bedrooms share a full bathroom, designed with the same level of thoughtful finishes. The laundry room is ideally located between the garage and the main living space, making everyday routines simple and efficient. The three-car garage is a standout feature, offering space not only for vehicles but also for storage, hobbies, or recreational gear. At the rear, large sliding glass doors open to a covered lanai, extending the living space outdoors. Whether for morning coffee, relaxing evenings, or entertaining friends, this area captures the essence of Florida living. Set in South Venice, this home offers not just comfort but freedom — with no HOA, no CDD fees, and no flood insurance requirement. Optional membership in the South Venice Civic Association provides exclusive access to a private beach ferry, community boat ramp, and park amenities. Located just minutes from Shamrock Park, the Venetian Waterway Trail, dining, shopping, and Gulf beaches, this home is ideally placed to enjoy everything the area has to offer. Crafted with care and backed by a 2-10 Home Buyers Warranty, the Boca at 756 Citrus Road is ready to welcome its first owners to enjoy both its thoughtful design and coastal lifestyle.
New construction
Price cut: $20K (11/4)
$545,000
756 Citrus Rd, Venice, FL 34293
3beds
1,789sqft
Est.:
Single Family Residence
Built in 2025
0.28 Acres Lot
$-- Zestimate®
$305/sqft
$-- HOA
What's special
Slim shaker-style wood cabinetryCovered lanaiThree-car garageGenerously sized pantryCharming covered entryLarge windowsGreat room
- 337 days |
- 539 |
- 35 |
Zillow last checked: 8 hours ago
Listing updated: November 04, 2025 at 06:46am
Listing Provided by:
Brett Smith 941-549-0959,
THE RAY WILLIAMS GROUP LLC 941-320-5094
Source: Stellar MLS,MLS#: A4641118 Originating MLS: Sarasota - Manatee
Originating MLS: Sarasota - Manatee

Tour with a local agent
Facts & features
Interior
Bedrooms & bathrooms
- Bedrooms: 3
- Bathrooms: 2
- Full bathrooms: 2
Primary bedroom
- Features: Walk-In Closet(s)
- Level: First
- Area: 224 Square Feet
- Dimensions: 16x14
Bedroom 2
- Features: Built-in Closet
- Level: First
- Area: 168 Square Feet
- Dimensions: 14x12
Bedroom 3
- Features: Built-in Closet
- Level: First
- Area: 168 Square Feet
- Dimensions: 14x12
Primary bathroom
- Level: First
- Area: 160 Square Feet
- Dimensions: 16x10
Bathroom 2
- Level: First
- Area: 60 Square Feet
- Dimensions: 6x10
Dining room
- Level: First
- Area: 182 Square Feet
- Dimensions: 13x14
Kitchen
- Level: First
- Area: 140 Square Feet
- Dimensions: 10x14
Living room
- Level: First
- Area: 300 Square Feet
- Dimensions: 20x15
Heating
- Central, Exhaust Fan
Cooling
- Central Air
Appliances
- Included: Oven, Dishwasher, Disposal, Dryer, Electric Water Heater, Exhaust Fan, Freezer, Kitchen Reverse Osmosis System, Microwave, Range, Range Hood, Refrigerator, Water Filtration System, Water Softener
- Laundry: Inside, Laundry Room
Features
- Ceiling Fan(s), High Ceilings, Open Floorplan, Primary Bedroom Main Floor, Solid Surface Counters, Split Bedroom, Thermostat, Tray Ceiling(s), Walk-In Closet(s)
- Flooring: Luxury Vinyl, Porcelain Tile
- Doors: Sliding Doors
- Windows: Storm Window(s)
- Has fireplace: No
Interior area
- Total structure area: 2,814
- Total interior livable area: 1,789 sqft
Video & virtual tour
Property
Parking
- Total spaces: 3
- Parking features: Garage - Attached
- Attached garage spaces: 3
Features
- Levels: One
- Stories: 1
- Exterior features: Lighting, Rain Gutters
Lot
- Size: 0.28 Acres
Details
- Parcel number: 0459150155
- Special conditions: None
Construction
Type & style
- Home type: SingleFamily
- Property subtype: Single Family Residence
Materials
- Block, Stone
- Foundation: Slab
- Roof: Shingle
Condition
- Completed
- New construction: Yes
- Year built: 2025
Details
- Builder model: Boca
- Builder name: Blue Water Custom Homes Inc.
- Warranty included: Yes
Utilities & green energy
- Sewer: Septic Tank
- Water: Well
- Utilities for property: Cable Available, Electricity Connected, Underground Utilities, Water Connected
Community & HOA
Community
- Security: Fire Alarm, Smoke Detector(s)
- Subdivision: SOUTH VENICE
HOA
- Has HOA: Yes
- Pet fee: $0 monthly
Location
- Region: Venice
Financial & listing details
- Price per square foot: $305/sqft
- Tax assessed value: $66,600
- Date on market: 2/18/2025
- Cumulative days on market: 317 days
- Listing terms: Cash,Conventional,FHA,USDA Loan,VA Loan
- Ownership: Fee Simple
- Total actual rent: 0
- Electric utility on property: Yes
- Road surface type: Asphalt, Concrete
Estimated market value
Not available
Estimated sales range
Not available
$3,653/mo
Price history
Price history
| Date | Event | Price |
|---|---|---|
| 11/4/2025 | Price change | $545,000-3.5%$305/sqft |
Source: | ||
| 6/9/2025 | Price change | $565,000-3.4%$316/sqft |
Source: | ||
| 2/18/2025 | Listed for sale | $585,000+108.9%$327/sqft |
Source: | ||
| 8/22/2023 | Sold | $280,000$157/sqft |
Source: Public Record Report a problem | ||
Public tax history
Public tax history
| Year | Property taxes | Tax assessment |
|---|---|---|
| 2025 | -- | $66,600 -2.8% |
| 2024 | $831 +48.3% | $68,500 +243% |
| 2023 | $560 -1.5% | $19,973 +10% |
Find assessor info on the county website
BuyAbility℠ payment
Est. payment
$3,421/mo
Principal & interest
$2653
Property taxes
$577
Home insurance
$191
Climate risks
Neighborhood: 34293
Nearby schools
GreatSchools rating
- 9/10Taylor Ranch Elementary SchoolGrades: PK-5Distance: 3.1 mi
- 6/10Venice Middle SchoolGrades: 6-8Distance: 4.4 mi
- 6/10Venice Senior High SchoolGrades: 9-12Distance: 4.3 mi
Schools provided by the listing agent
- Elementary: Taylor Ranch Elementary
- Middle: Venice Area Middle
- High: Venice Senior High
Source: Stellar MLS. This data may not be complete. We recommend contacting the local school district to confirm school assignments for this home.
- Loading
- Loading
