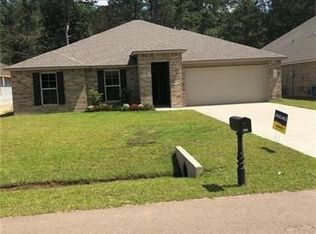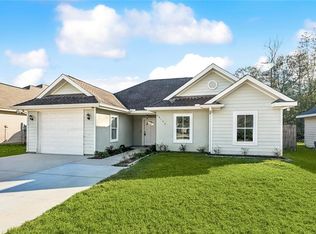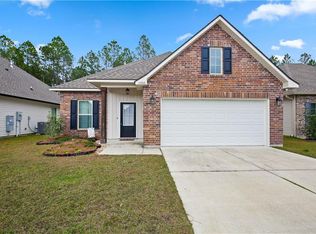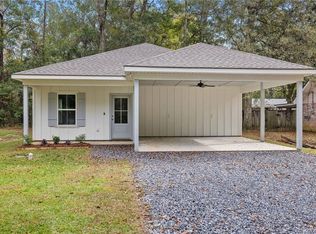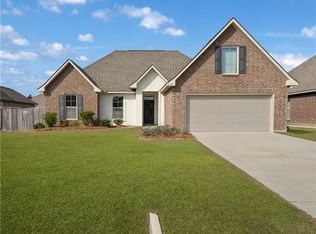New/quality construction on the edge of River Park Estates subdivision. High & dry - flood insurance is optional. Cement board exterior with Luxury Vinyl Plank and tile in bathrooms and laundry. Stainless steel appliances, quartz countertops, beautiful shaker style cabinets and upgraded lighting. No Carpet. Attention to detail! 1 car attached garage and additional off street parking. No HOA fees.Their loss is your oppotunity- back on the market due to financing.
Active
$275,000
75705 Rickelin Dr, Covington, LA 70435
3beds
1,470sqft
Est.:
Single Family Residence
Built in 2025
7,200 Square Feet Lot
$273,300 Zestimate®
$187/sqft
$-- HOA
What's special
Stainless steel appliancesBeautiful shaker style cabinetsUpgraded lightingQuartz countertopsCement board exterior
- 238 days |
- 554 |
- 40 |
Zillow last checked: 8 hours ago
Listing updated: January 16, 2026 at 02:01pm
Listed by:
Keith Fell 985-778-1276,
Moss Real Estate Services LLC 985-778-1276
Source: GSREIN,MLS#: 2502821
Tour with a local agent
Facts & features
Interior
Bedrooms & bathrooms
- Bedrooms: 3
- Bathrooms: 2
- Full bathrooms: 2
Primary bedroom
- Description: Flooring: Plank,Simulated Wood
- Level: Lower
- Dimensions: 13.5'x15.4'
Bedroom
- Description: Flooring: Plank,Simulated Wood
- Level: Lower
- Dimensions: 10.10'x11.5'
Bedroom
- Description: Flooring: Plank,Simulated Wood
- Level: Lower
- Dimensions: 11.2'x11'
Primary bathroom
- Description: Flooring: Tile
- Level: Lower
- Dimensions: 12.8'x6.9'
Other
- Description: Flooring: Plank,Simulated Wood
- Level: Lower
- Dimensions: 8'x6.10'
Dining room
- Description: Flooring: Plank,Simulated Wood
- Level: Lower
- Dimensions: 12.5'x10.9'
Foyer
- Description: Flooring: Plank,Simulated Wood
- Level: Lower
- Dimensions: 11.1'x5.1'
Kitchen
- Description: Flooring: Plank,Simulated Wood
- Level: Lower
- Dimensions: 11.9'x11.1'
Laundry
- Description: Flooring: Tile
- Level: Lower
- Dimensions: 7'x6.11'
Living room
- Description: Flooring: Plank,Simulated Wood
- Level: Lower
- Dimensions: 14.11'x18.5'
Heating
- Central
Cooling
- Central Air
Appliances
- Included: Dishwasher, Microwave, Oven, Range
Features
- Ceiling Fan(s), Carbon Monoxide Detector, High Speed Internet, Pantry, Stainless Steel Appliances, Cable TV
- Has fireplace: No
- Fireplace features: None
Interior area
- Total structure area: 1,984
- Total interior livable area: 1,470 sqft
Property
Parking
- Total spaces: 1
- Parking features: Garage, One Space, Garage Door Opener
- Has garage: Yes
Features
- Levels: One
- Stories: 1
- Patio & porch: Concrete
Lot
- Size: 7,200 Square Feet
- Dimensions: 60' x 120'
- Features: Outside City Limits, Rectangular Lot
Details
- Parcel number: 9
- Special conditions: None
Construction
Type & style
- Home type: SingleFamily
- Architectural style: Traditional
- Property subtype: Single Family Residence
Materials
- HardiPlank Type
- Foundation: Slab
- Roof: Shingle
Condition
- New Construction
- New construction: Yes
- Year built: 2025
Details
- Builder name: MCM
- Warranty included: Yes
Utilities & green energy
- Sewer: Public Sewer
- Water: Public
Community & HOA
Community
- Subdivision: River Park Est Phase I
HOA
- Has HOA: No
Location
- Region: Covington
Financial & listing details
- Price per square foot: $187/sqft
- Date on market: 5/28/2025
Estimated market value
$273,300
$260,000 - $287,000
$2,141/mo
Price history
Price history
| Date | Event | Price |
|---|---|---|
| 10/4/2025 | Listed for sale | $275,000$187/sqft |
Source: | ||
| 9/11/2025 | Pending sale | $275,000$187/sqft |
Source: | ||
| 5/28/2025 | Listed for sale | $275,000$187/sqft |
Source: | ||
Public tax history
Public tax history
Tax history is unavailable.BuyAbility℠ payment
Est. payment
$1,573/mo
Principal & interest
$1310
Property taxes
$167
Home insurance
$96
Climate risks
Neighborhood: 70435
Nearby schools
GreatSchools rating
- 5/10Pine View Middle SchoolGrades: 4-6Distance: 2.7 mi
- 4/10William Pitcher Junior High SchoolGrades: 7-8Distance: 3.7 mi
- 5/10Covington High SchoolGrades: 9-12Distance: 2 mi
Schools provided by the listing agent
- Elementary: Covington
- Middle: Pine View
- High: Covington
Source: GSREIN. This data may not be complete. We recommend contacting the local school district to confirm school assignments for this home.
