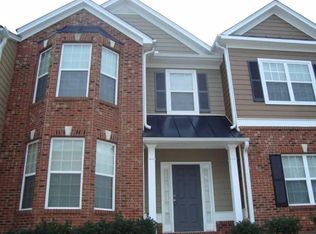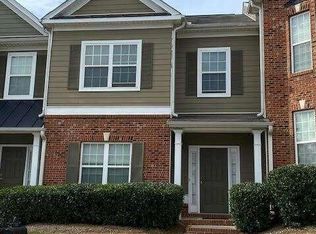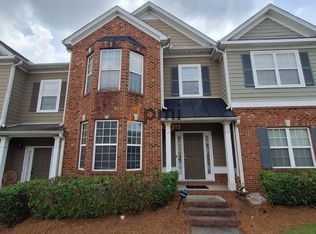Closed
$280,000
7577 Rutgers Cir, Fairburn, GA 30213
3beds
1,730sqft
Townhouse
Built in 2008
958.32 Square Feet Lot
$250,500 Zestimate®
$162/sqft
$2,036 Estimated rent
Home value
$250,500
$235,000 - $263,000
$2,036/mo
Zestimate® history
Loading...
Owner options
Explore your selling options
What's special
Welcome to 7577 Rutgers Circle! This stunning house is now available for sale and offers a fantastic opportunity for you to find your dream home. Nestled in a perfectly placed location, this property provides convenient access to highways, shopping centers, schools, and more. As you step inside, you'll immediately notice the move-in ready condition of this charming home. The large floorplan boasts spacious rooms with ample natural light and generous closets for all your storage needs. With a two-car parking garage, will never be an issue. The master bedroom is a true sanctuary, complete with its own balcony that's perfect for enjoying a morning coffee or unwinding in the evening. Imagine lounging on your patio furniture while taking in the serene surroundings. This property has recently undergone some fantastic updates, including a new HVAC system and water heater. Additionally, new carpet and fresh paint have been added throughout, giving the home a modern and inviting feel. The judge panels on all main level walls add a touch of elegance to the space. One of the standout features of this home is that it is total electric, providing energy-efficient living and reducing utility costs. Don't miss out on the chance to make this house your home. Contact us today to schedule a viewing and experience all the wonderful features and amenities this property has to offer. Home has brand new appliances!
Zillow last checked: 8 hours ago
Listing updated: May 01, 2024 at 12:51pm
Listed by:
Mark Spain 770-886-9000,
Mark Spain Real Estate,
Ebony Love 408-390-9880,
Mark Spain Real Estate
Bought with:
Charlette Curtis, 340198
BHGRE Metro Brokers
Source: GAMLS,MLS#: 10233384
Facts & features
Interior
Bedrooms & bathrooms
- Bedrooms: 3
- Bathrooms: 3
- Full bathrooms: 2
- 1/2 bathrooms: 1
Heating
- Central
Cooling
- Central Air
Appliances
- Included: Dishwasher, Disposal, Electric Water Heater, Microwave, Refrigerator
- Laundry: Upper Level
Features
- Other, Walk-In Closet(s)
- Flooring: Carpet, Hardwood, Other
- Windows: Double Pane Windows
- Basement: None
- Attic: Pull Down Stairs
- Number of fireplaces: 1
- Fireplace features: Family Room
- Common walls with other units/homes: 2+ Common Walls
Interior area
- Total structure area: 1,730
- Total interior livable area: 1,730 sqft
- Finished area above ground: 1,730
- Finished area below ground: 0
Property
Parking
- Total spaces: 2
- Parking features: Attached, Garage, Garage Door Opener, Side/Rear Entrance
- Has attached garage: Yes
Features
- Levels: Two
- Stories: 2
- Exterior features: Balcony
- Waterfront features: No Dock Or Boathouse
- Body of water: None
Lot
- Size: 958.32 sqft
- Features: Level
Details
- Parcel number: 09F070000336477
Construction
Type & style
- Home type: Townhouse
- Architectural style: Brick Front
- Property subtype: Townhouse
- Attached to another structure: Yes
Materials
- Vinyl Siding
- Foundation: Slab
- Roof: Other
Condition
- Resale
- New construction: No
- Year built: 2008
Utilities & green energy
- Sewer: Public Sewer
- Water: Public
- Utilities for property: Cable Available, Electricity Available, Other, Phone Available, Sewer Available, Underground Utilities, Water Available
Green energy
- Energy efficient items: Appliances, Doors, Water Heater
Community & neighborhood
Security
- Security features: Smoke Detector(s)
Community
- Community features: Clubhouse, Park, Pool, Walk To Schools, Near Shopping
Location
- Region: Fairburn
- Subdivision: Renaissance at South Park
HOA & financial
HOA
- Has HOA: Yes
- HOA fee: $1,800 annually
- Services included: Maintenance Structure, Maintenance Grounds, Pest Control, Reserve Fund, Swimming, Tennis
Other
Other facts
- Listing agreement: Exclusive Right To Sell
- Listing terms: Cash,Conventional,FHA
Price history
| Date | Event | Price |
|---|---|---|
| 5/1/2024 | Sold | $280,000$162/sqft |
Source: | ||
| 4/10/2024 | Pending sale | $280,000$162/sqft |
Source: | ||
| 3/10/2024 | Listed for sale | $280,000$162/sqft |
Source: | ||
| 2/1/2024 | Pending sale | $280,000$162/sqft |
Source: | ||
| 1/4/2024 | Price change | $280,000-3.4%$162/sqft |
Source: | ||
Public tax history
| Year | Property taxes | Tax assessment |
|---|---|---|
| 2024 | $3,983 +0.4% | $103,400 +0.6% |
| 2023 | $3,967 +21.3% | $102,800 +23.3% |
| 2022 | $3,270 +21.2% | $83,400 +23.7% |
Find assessor info on the county website
Neighborhood: 30213
Nearby schools
GreatSchools rating
- 6/10Oakley Elementary SchoolGrades: PK-5Distance: 2.6 mi
- 6/10Bear Creek Middle SchoolGrades: 6-8Distance: 3.3 mi
- 3/10Creekside High SchoolGrades: 9-12Distance: 3.4 mi
Schools provided by the listing agent
- Elementary: Oakley
- Middle: Bear Creek
- High: Creekside
Source: GAMLS. This data may not be complete. We recommend contacting the local school district to confirm school assignments for this home.
Get a cash offer in 3 minutes
Find out how much your home could sell for in as little as 3 minutes with a no-obligation cash offer.
Estimated market value$250,500
Get a cash offer in 3 minutes
Find out how much your home could sell for in as little as 3 minutes with a no-obligation cash offer.
Estimated market value
$250,500


